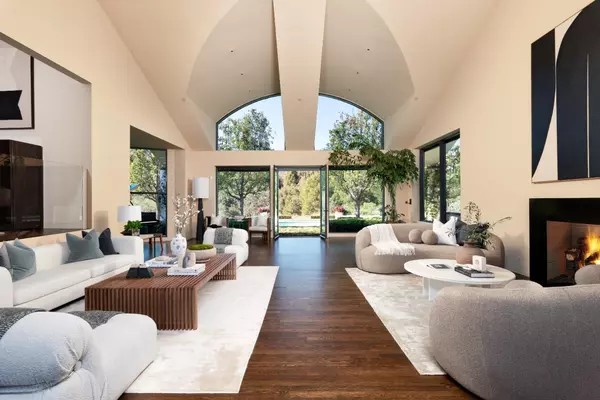$18,150,000
$19,500,000
6.9%For more information regarding the value of a property, please contact us for a free consultation.
4 Beds
4.5 Baths
7,490 SqFt
SOLD DATE : 01/06/2023
Key Details
Sold Price $18,150,000
Property Type Single Family Home
Sub Type Single Family Home
Listing Status Sold
Purchase Type For Sale
Square Footage 7,490 sqft
Price per Sqft $2,423
MLS Listing ID ML81909366
Sold Date 01/06/23
Bedrooms 4
Full Baths 4
Half Baths 1
Year Built 1986
Lot Size 3.011 Acres
Property Description
This incomparable property is a tour de force of contemporary styling w/many rooms enjoying signature solarium glass walls & glorious views. A recent & extensive renovation inside & out transformed the home into a remarkably chic & sophisticated estate of more than 8,500 SF total on just over 3 acres. There is a tremendous sense of volume throughout created by towering ceilings, entire walls of glass,& subtle level variations between rooms. Every inch has been beautifully rendered w/the highest quality & craftsmanship plus behind-the-scenes amenities have been added or upgraded for security, automation, solar power, backup generator, and fire suppression. The grounds are equally transformed into stunning venues for outdoor living w/pool, spa, bocce court, and barbecue kitchen. Located on Woodsides premier corridor, this extraordinary property is just two miles to the center of town, close to Sand Hill Road venture capital centers and Stanford University, and two international airports.
Location
State CA
County San Mateo
Area Central Woodside
Zoning RE0003
Rooms
Family Room Separate Family Room
Other Rooms Den / Study / Office, Formal Entry, Laundry Room, Library, Storage
Dining Room Breakfast Bar, Breakfast Room, Formal Dining Room
Kitchen Countertop - Marble, Dishwasher, Exhaust Fan, Garbage Disposal, Microwave, Refrigerator, Skylight, Wine Refrigerator
Interior
Heating Central Forced Air - Gas
Cooling Central AC
Fireplaces Type Gas Log, Living Room, Other Location
Laundry In Garage, In Utility Room, Inside, Tub / Sink
Exterior
Parking Features Detached Garage, Electric Gate, Off-Street Parking
Garage Spaces 4.0
Pool Pool - Cover, Pool - Heated, Pool - In Ground, Pool / Spa Combo
Utilities Available Public Utilities
Roof Type Metal
Building
Story 2
Foundation Concrete Perimeter
Sewer Septic Connected
Water Public
Level or Stories 2
Others
Tax ID 072-380-040
Security Features Fire System - Suppression
Horse Property Possible
Special Listing Condition Not Applicable
Read Less Info
Want to know what your home might be worth? Contact us for a FREE valuation!

Our team is ready to help you sell your home for the highest possible price ASAP

© 2024 MLSListings Inc. All rights reserved.
Bought with Helen Miller • Compass

"My job is to find and attract mastery-based agents to the office, protect the culture, and make sure everyone is happy! "
GET MORE INFORMATION






