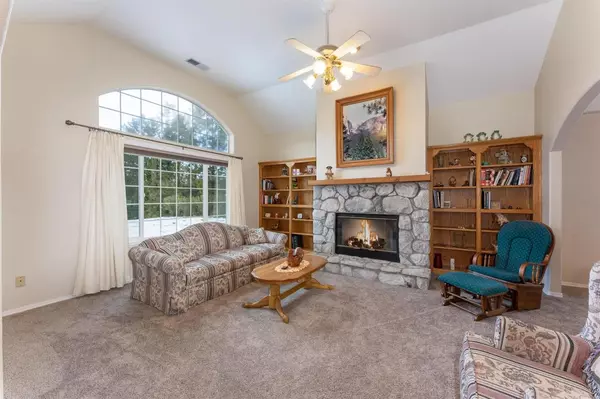$569,000
$569,000
For more information regarding the value of a property, please contact us for a free consultation.
3 Beds
2.5 Baths
2,464 SqFt
SOLD DATE : 03/04/2022
Key Details
Sold Price $569,000
Property Type Single Family Home
Sub Type Single Family Residence
Listing Status Sold
Purchase Type For Sale
Square Footage 2,464 sqft
Price per Sqft $230
MLS Listing ID 571068
Sold Date 03/04/22
Style Contemporary
Bedrooms 3
Year Built 1994
Lot Size 1.000 Acres
Property Description
First time ever on the market! The current owner had this beautiful custom home built in 1994. This is situated on one acre in the Fresno River Estates subdivision in Oakhurst. The spacious home (2464 sq feet) features formal and informal spaces, an office and 3 bedrooms and 2.5 bathrooms. The home has a fireplace in the living room and a wood burning pellet stove in the open kitchen and family room space. The tree lined paved driveway leads to the 3 car attached garage with plenty of extra parking. The backyard features an in ground pool to keep you cool in the summer months. There are lovely mountain views and so much to love about this property. Make sure to watch the virtual tour and check out the photos to see why this could be your next home!
Location
State CA
County Madera
Area 644
Rooms
Other Rooms Office, Family Room
Basement None
Primary Bedroom Level Main
Dining Room Formal
Kitchen Built In Range/Oven, Disposal, Dishwasher, Microwave, Trash Compactor, Eating Area, Breakfast Bar, Pantry
Interior
Heating Central Heat & Cool, Evaporative Cool
Cooling Central Heat & Cool, Evaporative Cool
Flooring Carpet, Laminate, Vinyl
Fireplaces Number 2
Fireplaces Type Gas Insert, Pellet
Laundry Inside, Utility Room
Exterior
Exterior Feature Wood
Parking Features Attached
Garage Spaces 3.0
Pool In Ground
Utilities Available Propane
Roof Type Composition
Private Pool Yes
Building
Story Single Story
Foundation Concrete
Sewer Public Water, Septic Tank
Water Public Water, Septic Tank
Schools
Elementary Schools Wasuma
Middle Schools Wasuma
High Schools Yosemite
School District Bass Lake Joint Unio
Others
Acceptable Financing Government, Conventional, Cash
Energy Feature Dual Pane Windows
Disablility Features One Level Floor
Listing Terms Government, Conventional, Cash
Read Less Info
Want to know what your home might be worth? Contact us for a FREE valuation!

Our team is ready to help you sell your home for the highest possible price ASAP


"My job is to find and attract mastery-based agents to the office, protect the culture, and make sure everyone is happy! "
GET MORE INFORMATION






