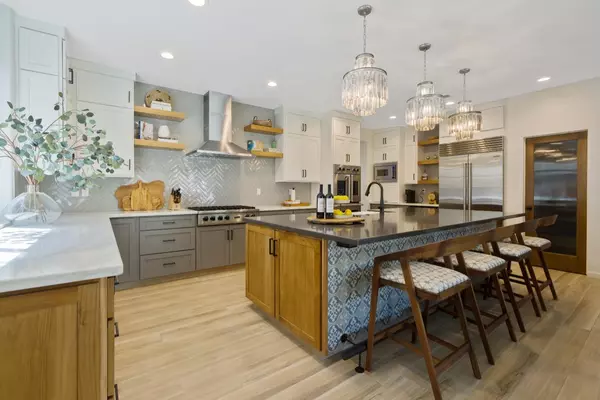$685,500
$699,999
2.1%For more information regarding the value of a property, please contact us for a free consultation.
6 Beds
4 Baths
3,544 SqFt
SOLD DATE : 11/30/2022
Key Details
Sold Price $685,500
Property Type Single Family Home
Sub Type Single Family Residence
Listing Status Sold
Purchase Type For Sale
Square Footage 3,544 sqft
Price per Sqft $193
MLS Listing ID 586114
Sold Date 11/30/22
Style Mediterranean
Bedrooms 6
Year Built 2007
Lot Size 9,478 Sqft
Property Description
Modern elegance awaits at this amazing North West Visalia home in Pheasant Ridge. Remodeled by a Hollywood designer, the main living area and kitchen feature floor to ceiling windows and double doors leading to the backyard. The chef's kitchen showcases Viking appliances including two dishwashers, a six-burner stove, double oven with French doors, warming drawer, microwave, a Sub-Zero fridge, and a wine refrigerator. The kitchen is adjacent to the dining room that opens on a formal living room with a slider to the large, covered patio off the pool -- perfect for entertaining! Relax in the owner's suite while enjoying the fireplace from either the bedroom or the spacious retreat area. Both areas look out to a large balcony overlooking the backyard and pool area. The large owner's bathroom has a sit down vanity as well as double sinks and a large, walk-in closet. The upstairs also boasts a loft area, an extra storage room, and a hall bath with large double sinks. So many rooms for whatever you would like -- bedrooms, office, gym, craft room -- anything your heart desires! All rooms are a good size and one has its own bathroom, creating a mini-suite. There are two garages (a two car and a single car garage) providing plenty of room for a workshop, storage, or your toys! This dream home boasts a total of six spacious bedrooms, four bathrooms, and three fireplaces for a total of 3,544 square feet. The yard has a pool with swim jets, two waterfalls, umbrella holders, and a slide.
Location
State CA
County Tulare
Area 291
Rooms
Other Rooms Family Room
Basement None
Primary Bedroom Level Upper
Dining Room Living Room/Area
Kitchen Built In Range/Oven, Gas Appliances, Disposal, Dishwasher, Microwave, Eating Area, Breakfast Bar, Pantry, Refrigerator, Wine Refrigerator
Interior
Heating Central Heat & Cool
Cooling Central Heat & Cool
Flooring Carpet, Tile, Hardwood
Fireplaces Number 3
Fireplaces Type Gas Insert
Laundry Inside, On Lower Level
Exterior
Exterior Feature Stucco
Parking Features Attached
Garage Spaces 3.0
Pool In Ground
Roof Type Tile
Private Pool Yes
Building
Story Two
Foundation Concrete
Sewer Public Water, Public Sewer
Water Public Water, Public Sewer
Schools
Elementary Schools Denton
Middle Schools Ridgeview
High Schools Redwood
School District Visalia Schools
Others
Acceptable Financing Government, Conventional, Cash
Listing Terms Government, Conventional, Cash
Read Less Info
Want to know what your home might be worth? Contact us for a FREE valuation!

Our team is ready to help you sell your home for the highest possible price ASAP


"My job is to find and attract mastery-based agents to the office, protect the culture, and make sure everyone is happy! "
GET MORE INFORMATION






