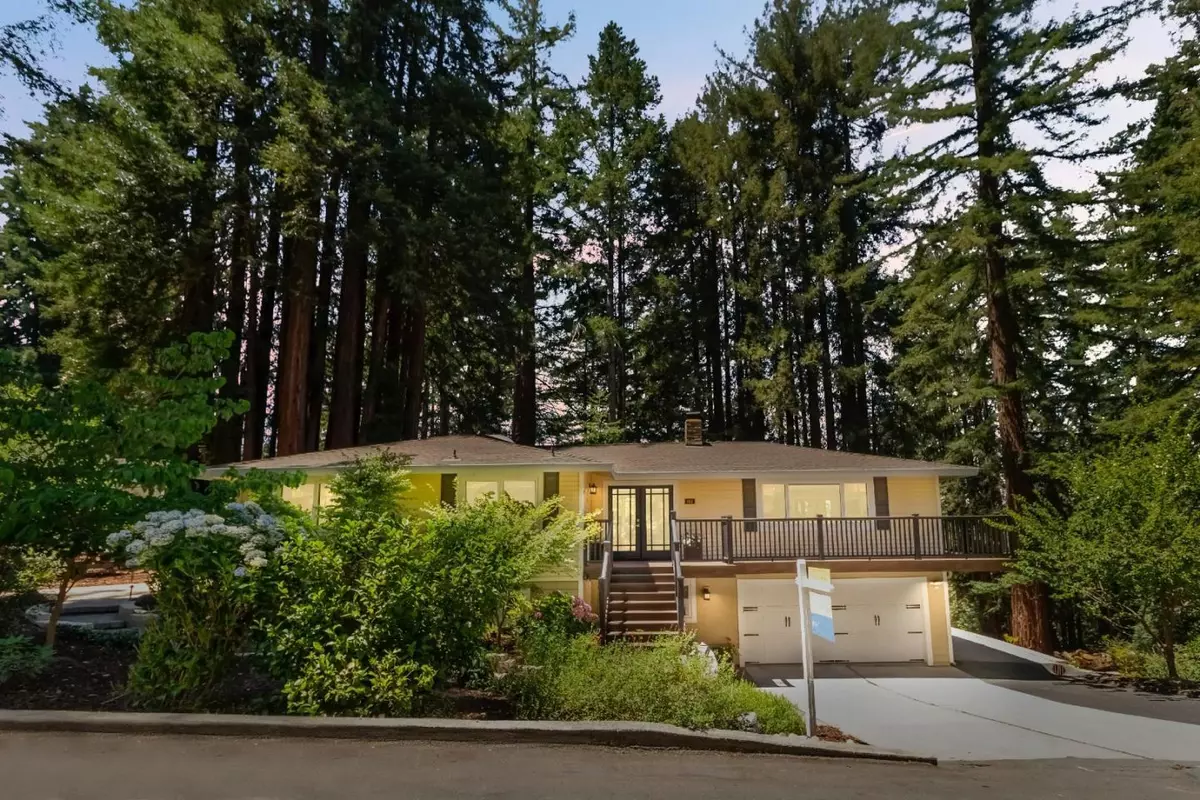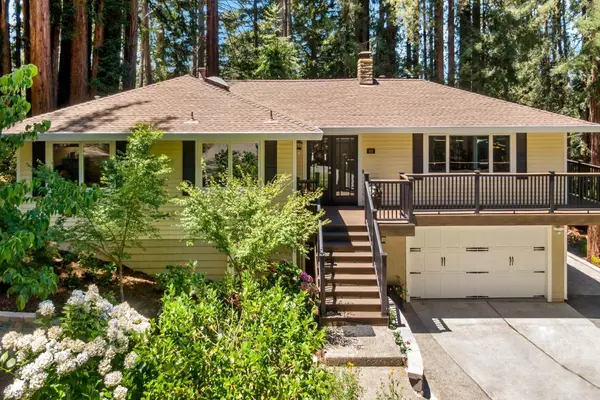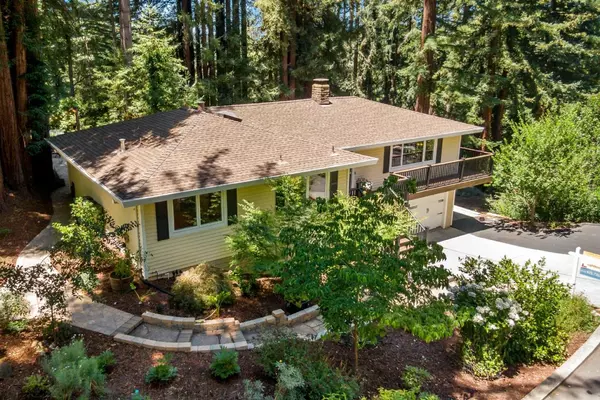$1,675,000
$1,749,000
4.2%For more information regarding the value of a property, please contact us for a free consultation.
3 Beds
3 Baths
2,200 SqFt
SOLD DATE : 10/06/2022
Key Details
Sold Price $1,675,000
Property Type Single Family Home
Sub Type Single Family Home
Listing Status Sold
Purchase Type For Sale
Square Footage 2,200 sqft
Price per Sqft $761
MLS Listing ID ML81903849
Sold Date 10/06/22
Style Ranch
Bedrooms 3
Full Baths 3
Year Built 1971
Lot Size 0.313 Acres
Property Description
Enjoy natural peace and privacy in this upscale remodeled classic Scotts Valley home close to all conveniences. Take in the views from the brand new decks and have friends over to cook in the generously sized gourmet kitchen with both baking and bar area. New floor to ceiling windows in the dining area and living room allow for continued views and great natural light. Live all on one level if you like, with three bedrooms and two custom created new baths, including the primary suite with walk in closet on the main floor. A flexible downstairs space can be used as a home theatre, bonus area/family room, bedroom or additional living quarters with full bath, private entrance and wet bar. Lovingly landscaped with flowering plants, fruit trees and it's own redwood fairy ring. Delightful outdoor gathering areas and room to play. Just 3 minutes from stores, schools and the highway.
Location
State CA
County Santa Cruz
Area Scotts Valley
Zoning R1
Rooms
Family Room Separate Family Room
Other Rooms Basement - Finished, Bonus / Hobby Room, Laundry Room, Storage
Dining Room Breakfast Nook, Dining Area
Kitchen Cooktop - Electric, Countertop - Stone, Dishwasher, Exhaust Fan, Garbage Disposal, Hood Over Range, Microwave, Oven - Double, Oven Range - Built-In, Pantry, Refrigerator, Wine Refrigerator
Interior
Heating Central Forced Air, Propane
Cooling Central AC
Flooring Hardwood, Marble
Fireplaces Type Living Room, Wood Burning
Laundry Inside
Exterior
Exterior Feature Back Yard, Balcony / Patio, BBQ Area, Deck , Sprinklers - Auto
Parking Features Attached Garage, Guest / Visitor Parking, Off-Street Parking
Garage Spaces 2.0
Utilities Available Propane On Site, Public Utilities
View Forest / Woods, Mountains
Roof Type Composition
Building
Lot Description Views
Story 2
Foundation Concrete Perimeter and Slab
Sewer Septic Tank / Pump
Water Public
Level or Stories 2
Others
Tax ID 022-461-08-000
Security Features Controlled / Secured Access,Security Alarm ,Video / Audio System
Horse Property No
Special Listing Condition Not Applicable
Read Less Info
Want to know what your home might be worth? Contact us for a FREE valuation!

Our team is ready to help you sell your home for the highest possible price ASAP

© 2024 MLSListings Inc. All rights reserved.
Bought with Brezsny Associates • Christie's International Real Estate Sereno

"My job is to find and attract mastery-based agents to the office, protect the culture, and make sure everyone is happy! "
GET MORE INFORMATION






