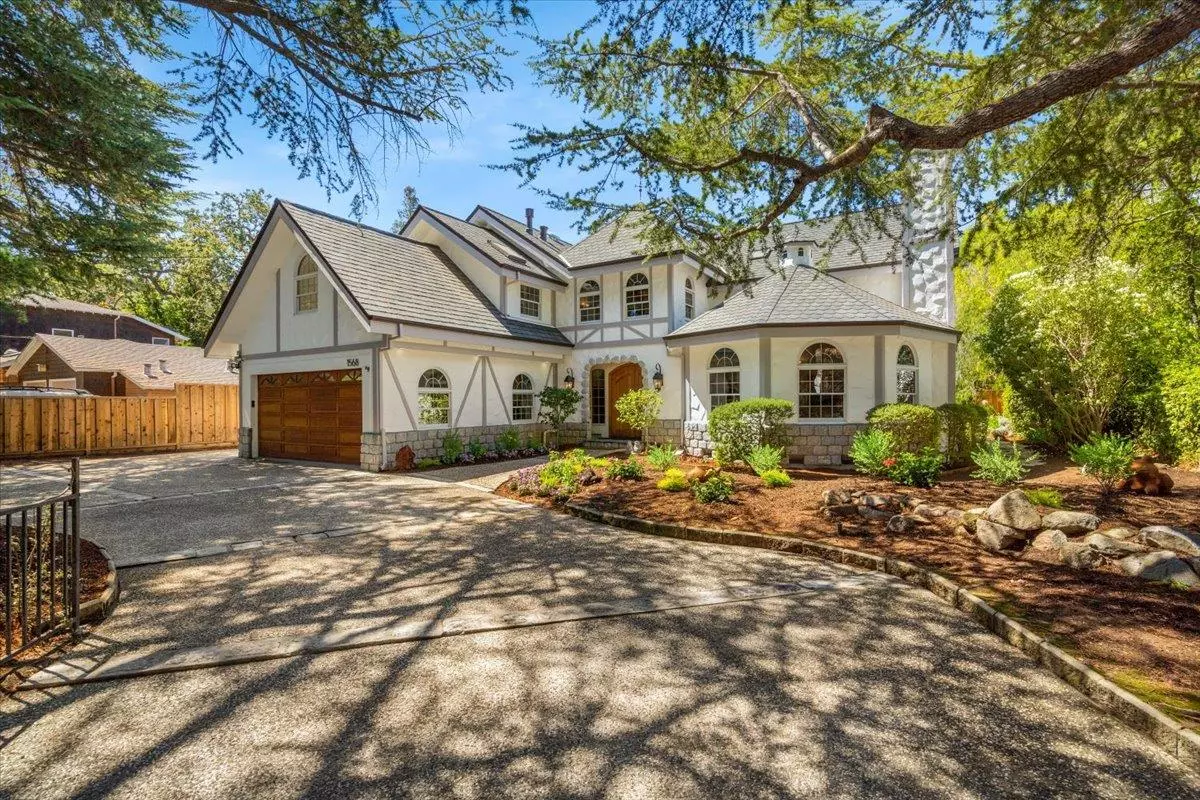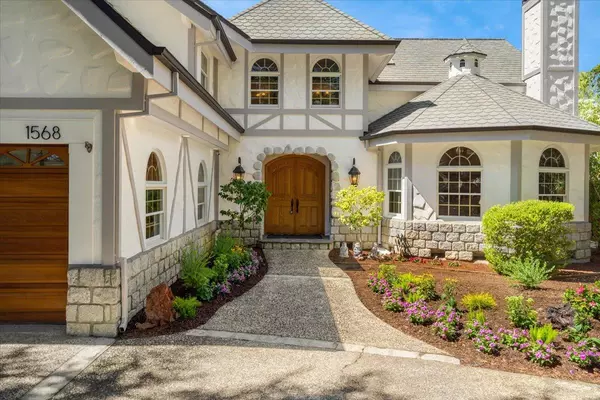$5,500,000
$5,490,000
0.2%For more information regarding the value of a property, please contact us for a free consultation.
5 Beds
3.5 Baths
4,508 SqFt
SOLD DATE : 09/02/2022
Key Details
Sold Price $5,500,000
Property Type Single Family Home
Sub Type Single Family Home
Listing Status Sold
Purchase Type For Sale
Square Footage 4,508 sqft
Price per Sqft $1,220
MLS Listing ID ML81903403
Sold Date 09/02/22
Bedrooms 5
Full Baths 3
Half Baths 1
HOA Fees $2/ann
HOA Y/N 1
Year Built 1994
Lot Size 0.297 Acres
Property Description
Influenced by Swiss/Austrian architecture, this custom home is finely built with exceptional plasterwork, individually crafted wood ceilings, fine hardwood floors & solid wood millwork throughout. Expansive two-story design is open & bright - modern dual pane double hung energy efficient windows, skylights & sliding glass doors. Formal living & dining rooms, updated kitchen & large family room await everyday living. 5 spacious bedrooms on the upper level. Dedicated main-level office & sunroom/office - perfect for todays work-from-home. Primary suite is a luxurious haven complete with refreshment center & two-sided fireplace shared with the en suite bath. Plus, a lovely privately located guest suite with full bathroom & refreshment center. Energy efficient home has forty solar panels & is EV ready with 220V garage subpanel. Over one-quarter flat acre & refreshed wraparound gardens invites outdoor living in a secluded setting on one of the most desirable streets in the Country Club.
Location
State CA
County Santa Clara
Area Country Club
Zoning R1E-2
Rooms
Family Room Separate Family Room
Other Rooms Den / Study / Office, Formal Entry, Laundry Room
Dining Room Eat in Kitchen, Formal Dining Room
Kitchen Cooktop - Gas, Countertop - Tile, Dishwasher, Exhaust Fan, Garbage Disposal, Hood Over Range, Ice Maker, Island, Microwave, Oven - Double, Refrigerator, Skylight, Trash Compactor
Interior
Heating Central Forced Air - Gas
Cooling None
Flooring Carpet, Hardwood, Tile
Fireplaces Type Dual See Thru, Family Room, Living Room, Primary Bedroom, Wood Burning
Laundry Dryer, Inside, Tub / Sink, Washer
Exterior
Exterior Feature Back Yard, Fenced, Sprinklers - Auto, Storage Shed / Structure
Parking Features Attached Garage, Gate / Door Opener, Guest / Visitor Parking, Off-Street Parking, On Street
Garage Spaces 2.0
Fence Complete Perimeter, Fenced, Fenced Back, Fenced Front, Gate, Wood
Utilities Available Public Utilities
Roof Type Composition
Building
Lot Description Grade - Level
Story 2
Foundation Concrete Perimeter
Sewer Sewer Connected
Water Public
Level or Stories 2
Others
HOA Fee Include Other
Tax ID 331-10-083
Security Features Security Alarm ,Video / Audio System
Horse Property No
Special Listing Condition Not Applicable
Read Less Info
Want to know what your home might be worth? Contact us for a FREE valuation!

Our team is ready to help you sell your home for the highest possible price ASAP

© 2024 MLSListings Inc. All rights reserved.
Bought with Priscilla Wang • Christie's International Real Estate Sereno

"My job is to find and attract mastery-based agents to the office, protect the culture, and make sure everyone is happy! "
GET MORE INFORMATION






