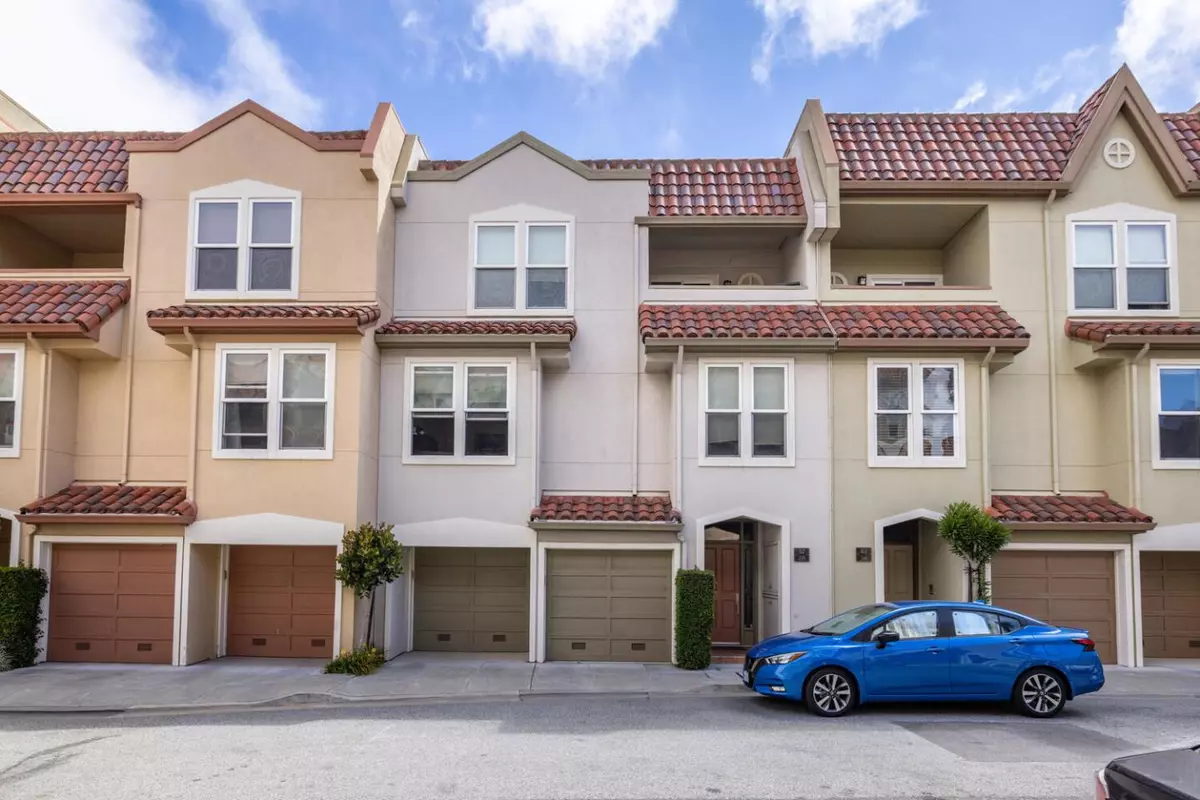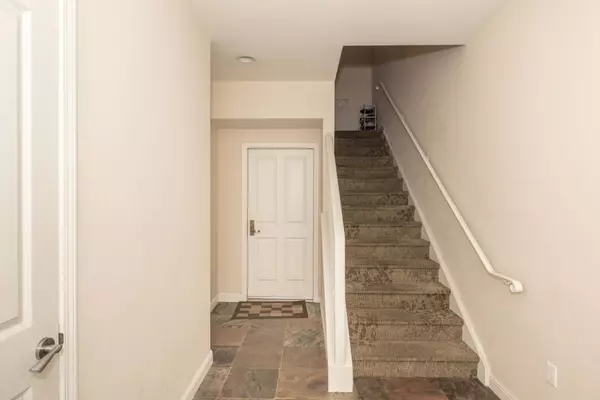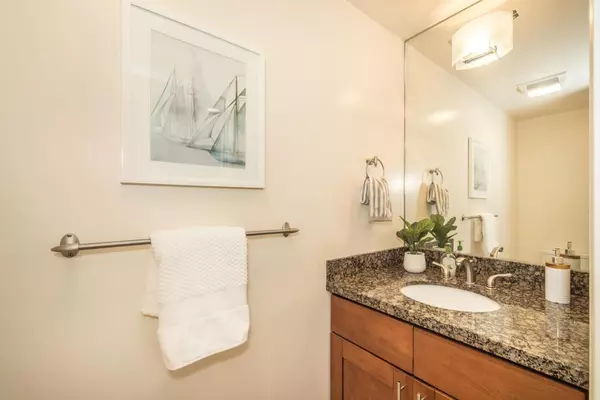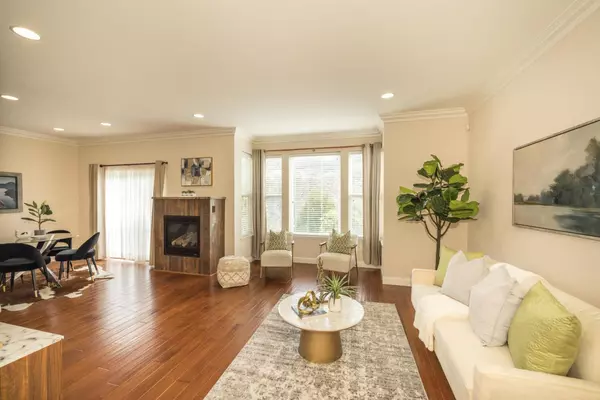$865,000
$876,000
1.3%For more information regarding the value of a property, please contact us for a free consultation.
2 Beds
2.5 Baths
1,333 SqFt
SOLD DATE : 09/23/2022
Key Details
Sold Price $865,000
Property Type Condo
Sub Type Condominium
Listing Status Sold
Purchase Type For Sale
Square Footage 1,333 sqft
Price per Sqft $648
MLS Listing ID ML81900666
Sold Date 09/23/22
Bedrooms 2
Full Baths 2
Half Baths 1
HOA Fees $300/mo
HOA Y/N 1
Year Built 2008
Property Description
A 2 level, 2 and a half bath condo at Bayside Vista offers; high ceiling living room, the San Francisco Bay view and a hill view through the living room windows and sliding glass door in the dining room; Kitchen has a beautiful granite counter top, cherry wood cabinets & stainless steel appliances & a gas stove in the kitchen; wood flooring throughout the main floor and a gas fireplace with mantel and a guest half-bath. Lower level has carpeted flooring, 2 bedrooms and 2 bathrooms. The Master Suite is large with a walk-in closet and a master bathroom with double sink and separate bathtub and shower stall. It also has a sliding glass door which leads you to a nice sized patio and garden with view. The 2nd bedroom is a good size with its own private bathroom, a walk-in closet and a separate closet. A nice size stack washer/dryer laundry closet is just off the bedrooms. Very convenient location to North 101 and 80, South 101 and 280. The condo comes with cable and telephone outlets.
Location
State CA
County San Francisco
Area 10 - Little Hollywood
Zoning NC-S
Rooms
Family Room No Family Room
Dining Room Dining Area in Living Room
Kitchen Countertop - Granite, Dishwasher, Exhaust Fan, Microwave, Oven Range, Oven Range - Gas, Pantry, Refrigerator
Interior
Heating Central Forced Air
Cooling None
Flooring Wood
Fireplaces Type Gas Starter, Living Room
Laundry Washer / Dryer
Exterior
Parking Features Attached Garage
Garage Spaces 1.0
Fence Fenced Back
Utilities Available Master Meter
Roof Type Rolled Composition
Building
Foundation Concrete Slab
Sewer Sewer - Public
Water Public
Others
HOA Fee Include Common Area Electricity,Exterior Painting,Insurance,Maintenance - Exterior,Management Fee,Roof
Restrictions None
Tax ID 5054A-116
Horse Property No
Special Listing Condition Not Applicable
Read Less Info
Want to know what your home might be worth? Contact us for a FREE valuation!

Our team is ready to help you sell your home for the highest possible price ASAP

© 2024 MLSListings Inc. All rights reserved.
Bought with Sherry Kim • Berkshire Hathaway HomeServices Drysdale Prop

"My job is to find and attract mastery-based agents to the office, protect the culture, and make sure everyone is happy! "
GET MORE INFORMATION






