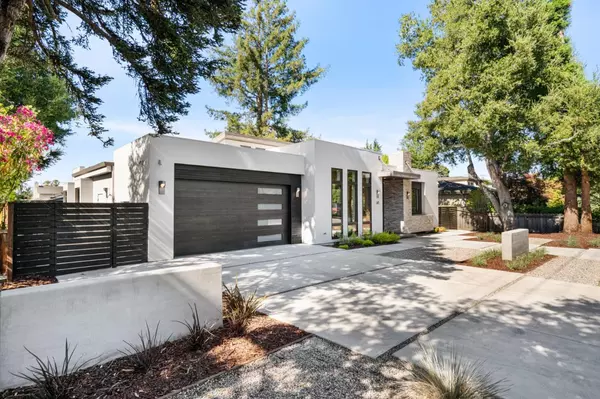$4,750,000
$4,798,000
1.0%For more information regarding the value of a property, please contact us for a free consultation.
4 Beds
3.5 Baths
2,522 SqFt
SOLD DATE : 08/26/2022
Key Details
Sold Price $4,750,000
Property Type Single Family Home
Sub Type Single Family Home
Listing Status Sold
Purchase Type For Sale
Square Footage 2,522 sqft
Price per Sqft $1,883
MLS Listing ID ML81899727
Sold Date 08/26/22
Style Contemporary,Custom,Luxury,Modern / High Tech
Bedrooms 4
Full Baths 3
Half Baths 1
Year Built 2018
Lot Size 8,479 Sqft
Property Description
Clean lines and serene outdoor spaces are hallmarks of this newer home in desirable North Los Altos. The modern single-level floorplan features an abundance of natural light, and includes an open concept, eat-in kitchen with premium appliances, and two separated living spaces offering flexibility to suit your needs. A linear fireplace in the family room provides a dramatic backdrop for the TV, and a stunning folding door in the living room opens out to a backyard entertaining space. The primary bedroom features a Zen-like bathroom and opens to the backyard, and the spacious second ensuite bedroom (or executive home office) offers excellent privacy. Other amenities include remote controlled privacy shades, custom blinds, heated floor in the primary bathroom, built-in alarm and camera systems, and EV charging outlets. Centrally located to main highways and moments from schools, library, shopping centers, restaurants, and downtown Los Altos.
Location
State CA
County Santa Clara
Area North Los Altos
Zoning R1
Rooms
Family Room Kitchen / Family Room Combo
Other Rooms Bonus / Hobby Room, Den / Study / Office, Great Room, Laundry Room, Storage, Utility Room
Dining Room Breakfast Bar, Dining Area, Dining Area in Living Room, Dining Bar, Eat in Kitchen
Kitchen Cooktop - Gas, Countertop - Quartz, Dishwasher, Exhaust Fan, Freezer, Garbage Disposal, Hood Over Range, Island, Island with Sink, Microwave, Oven - Gas, Pantry, Refrigerator
Interior
Heating Central Forced Air, Heating - 2+ Zones, Radiant Floors
Cooling Central AC, Multi-Zone
Flooring Hardwood, Tile
Fireplaces Type Free Standing, Insert, Living Room, Outside
Laundry In Utility Room, Inside, Tub / Sink
Exterior
Exterior Feature Back Yard, Balcony / Patio, Deck , Drought Tolerant Plants, Fenced, Fire Pit, Low Maintenance, Outdoor Fireplace, Sprinklers - Auto
Parking Features Attached Garage
Garage Spaces 2.0
Fence Fenced, Fenced Back, Fenced Front, Wood
Utilities Available Individual Electric Meters, Individual Gas Meters, Natural Gas, Public Utilities
View Neighborhood
Roof Type Flat / Low Pitch,Other
Building
Lot Description Grade - Level
Story 1
Foundation Concrete Perimeter and Slab, Crawl Space
Sewer Sewer - Public
Water Individual Water Meter, Public
Level or Stories 1
Others
Tax ID 170-13-074
Security Features Fire Alarm ,Fire System - Sprinkler,Secured Garage / Parking,Security Alarm
Horse Property No
Special Listing Condition Not Applicable
Read Less Info
Want to know what your home might be worth? Contact us for a FREE valuation!

Our team is ready to help you sell your home for the highest possible price ASAP

© 2024 MLSListings Inc. All rights reserved.
Bought with Fran Papapietro • Christie's International Real Estate Sereno

"My job is to find and attract mastery-based agents to the office, protect the culture, and make sure everyone is happy! "
GET MORE INFORMATION






