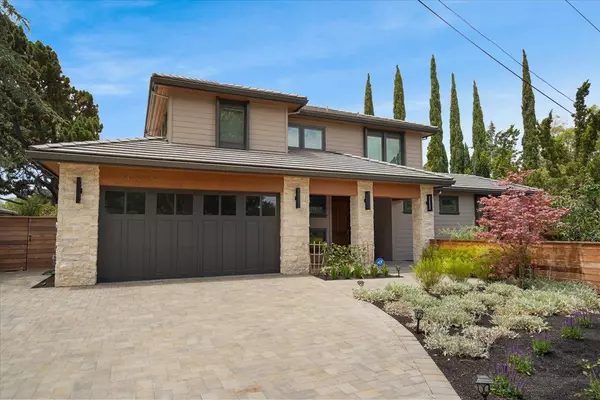$6,720,000
$6,980,000
3.7%For more information regarding the value of a property, please contact us for a free consultation.
5 Beds
6 Baths
5,026 SqFt
SOLD DATE : 07/19/2022
Key Details
Sold Price $6,720,000
Property Type Single Family Home
Sub Type Single Family Home
Listing Status Sold
Purchase Type For Sale
Square Footage 5,026 sqft
Price per Sqft $1,337
MLS Listing ID ML81898430
Sold Date 07/19/22
Style Contemporary,Luxury
Bedrooms 5
Full Baths 5
Half Baths 2
Year Built 2020
Lot Size 9,965 Sqft
Property Description
Luxury At Its Finest. Newly built in 2020, this contemporary, custom home includes 3 levels of living space and is located on one of the most desirable cul de sac streets in Los Altos. This masterpiece features 5 bedroom suites and TWO kitchens equipped w state-of-the-art SubZero and Viking appliances, custom stained cabinetry, quartz countertop, island, & generous pantry. Adjacent to the kitchen is a family room w/ Heat&Glo fireplace, opens to Brazilian Ipe wood deck complete w/ outdoor kitchen and outdoor fireplace, ideal for indoor/outdoor living. Main floor also features formal entry, living rm, dining rm, bedroom suite, office, 1/2bath, spacious laundry rm. A full basement incl a movie theater, workout area, oversized family/rec room, xtra office, wine/bev center, 1/2bath, & bedroom suite. The top floor includes 3 bedroom suites w/ custom closet organizers/cabinetry. Ideal location close to Downtown & Rancho shopping ctr, public/private schools, Rosita Park. Excellent LA schools.
Location
State CA
County Santa Clara
Area South Of El Monte
Zoning R110
Rooms
Family Room Kitchen / Family Room Combo, Separate Family Room
Other Rooms Basement - Finished, Bonus / Hobby Room, Den / Study / Office, Formal Entry, Great Room, Laundry Room, Media / Home Theater, Mud Room, Recreation Room
Dining Room Dining Area
Kitchen Built-in BBQ Grill, Cooktop - Gas, Countertop - Quartz, Dishwasher, Exhaust Fan, Garbage Disposal, Hood Over Range, Island, Microwave, Oven Range - Gas, Pantry, Refrigerator, Skylight, Wine Refrigerator
Interior
Heating Central Forced Air, Heating - 2+ Zones
Cooling Central AC, Multi-Zone
Flooring Hardwood, Stone
Fireplaces Type Family Room, Gas Burning, Living Room
Laundry Electricity Hookup (220V), Gas Hookup, Inside, Tub / Sink, Washer / Dryer
Exterior
Exterior Feature Back Yard, Balcony / Patio, Deck , Drought Tolerant Plants, Fenced, Outdoor Fireplace, Outdoor Kitchen, Sprinklers - Auto, Sprinklers - Lawn
Parking Features Attached Garage, Electric Car Hookup, Gate / Door Opener
Garage Spaces 2.0
Fence Fenced Back, Wood
Utilities Available Individual Electric Meters, Individual Gas Meters, Public Utilities
Roof Type Concrete
Building
Lot Description Grade - Level, Surveyed
Story 2
Foundation Concrete Slab
Sewer Sewer - Public, Sewer Connected
Water Individual Water Meter, Water Filter - Owned, Water Purifier - Owned, Water Softener - Owned
Level or Stories 2
Others
Tax ID 189-49-021
Security Features Closed Circuit Monitoring (24-hour),Fire Alarm ,Fire System - Sprinkler,Security Alarm ,Video / Audio System
Horse Property No
Special Listing Condition Not Applicable
Read Less Info
Want to know what your home might be worth? Contact us for a FREE valuation!

Our team is ready to help you sell your home for the highest possible price ASAP

© 2024 MLSListings Inc. All rights reserved.
Bought with Brad Garofalo • Real Estate Experts

"My job is to find and attract mastery-based agents to the office, protect the culture, and make sure everyone is happy! "
GET MORE INFORMATION






