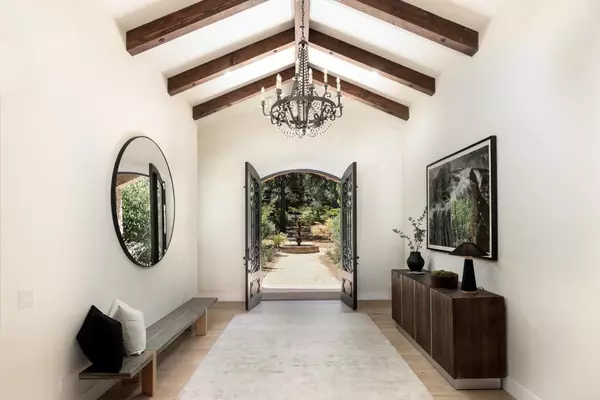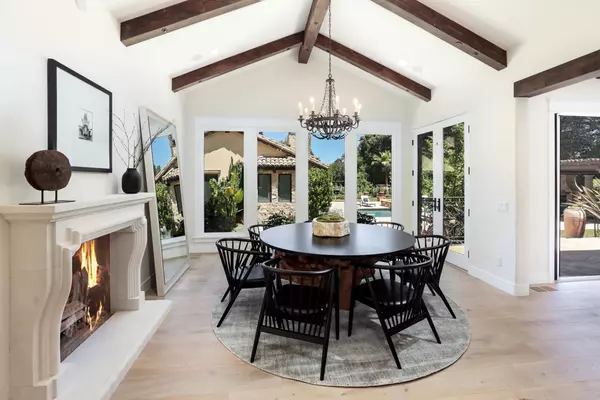$10,500,000
$10,995,000
4.5%For more information regarding the value of a property, please contact us for a free consultation.
3 Beds
3.5 Baths
3,500 SqFt
SOLD DATE : 07/18/2022
Key Details
Sold Price $10,500,000
Property Type Single Family Home
Sub Type Single Family Home
Listing Status Sold
Purchase Type For Sale
Square Footage 3,500 sqft
Price per Sqft $3,000
MLS Listing ID ML81896932
Sold Date 07/18/22
Bedrooms 3
Full Baths 3
Half Baths 1
Year Built 2017
Lot Size 2.300 Acres
Property Description
Vieni a Casa Toscano. Unforgettable 2.3 acre Woodside property boasts expansive grounds & an impeccably maintained 3 BD/3.5 BA main house plus 2 BD/2 BA guest house. Luxury radiates through the recently constructed custom home, where broad vaulted living spaces feature authentic wood beams & skylights illuminate white oak floors. Cafe doors flex open to bring the outdoors into the open-plan living room with gas fireplace & kitchen with massive marble island, high-end appliances & floor-to-ceiling climate controlled wine storage. French doors from the stunning Primary Suite open to the backyard. From the main house, acreage reveals a professional riding ring, barn, stately pool with hot tub, vineyard and outdoor covered kitchen. Oaks and redwood trees dot the terrain alongside myriad fruit trees & roses. Here you're close to Wunderlich County Parks many hiking and biking trails amongst the redwoods, but steps to Sand Hill Road and Silicon Valley too. The perfect sanctuary to call home.
Location
State CA
County San Mateo
Area Central Woodside
Zoning R1003A
Rooms
Family Room Kitchen / Family Room Combo
Other Rooms Den / Study / Office, Formal Entry, Great Room, Laundry Room, Wine Cellar / Storage
Dining Room Breakfast Bar, Eat in Kitchen, Formal Dining Room
Kitchen Cooktop - Gas, Countertop - Marble, Garbage Disposal, Hood Over Range, Island with Sink, Oven Range - Built-In, Gas, Pantry, Refrigerator
Interior
Heating Heating - 2+ Zones
Cooling Central AC
Flooring Hardwood, Marble
Fireplaces Type Gas Burning, Wood Burning
Laundry Inside, Washer / Dryer
Exterior
Parking Features Attached Garage, Electric Car Hookup, Electric Gate, Gate / Door Opener, Guest / Visitor Parking, Room for Oversized Vehicle
Garage Spaces 3.0
Pool Pool - Heated, Pool - In Ground, Pool / Spa Combo
Utilities Available Public Utilities
Roof Type Clay,Tile
Building
Lot Description Grade - Level, Vineyard
Story 1
Foundation Concrete Perimeter
Sewer Existing Septic
Water Public
Level or Stories 1
Others
Tax ID 075-292-080
Security Features Security Alarm
Horse Property Yes
Horse Feature Arena, Barn, Hay Storage, Paddocks, Other
Special Listing Condition Not Applicable
Read Less Info
Want to know what your home might be worth? Contact us for a FREE valuation!

Our team is ready to help you sell your home for the highest possible price ASAP

© 2024 MLSListings Inc. All rights reserved.
Bought with DeLeon Team • Deleon Realty

"My job is to find and attract mastery-based agents to the office, protect the culture, and make sure everyone is happy! "
GET MORE INFORMATION





