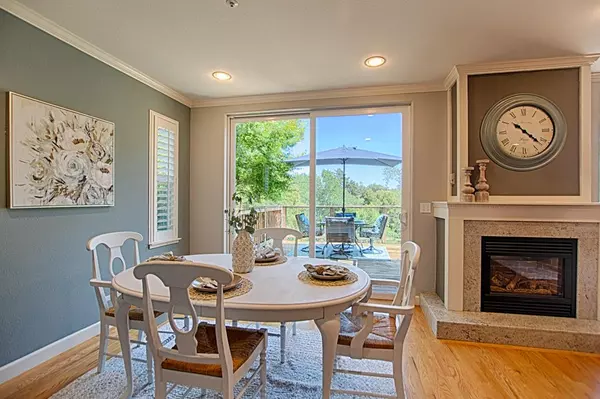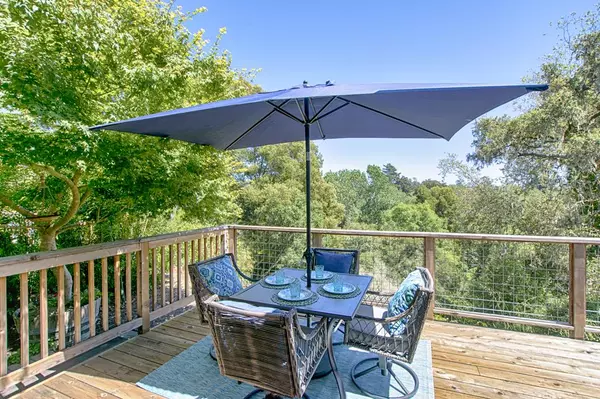$1,200,000
$1,089,000
10.2%For more information regarding the value of a property, please contact us for a free consultation.
2 Beds
2.5 Baths
1,530 SqFt
SOLD DATE : 07/11/2022
Key Details
Sold Price $1,200,000
Property Type Single Family Home
Sub Type Single Family Home
Listing Status Sold
Purchase Type For Sale
Square Footage 1,530 sqft
Price per Sqft $784
MLS Listing ID ML81896130
Sold Date 07/11/22
Style Contemporary
Bedrooms 2
Full Baths 2
Half Baths 1
HOA Fees $550/mo
HOA Y/N 1
Year Built 1996
Lot Size 1,568 Sqft
Property Description
Overlooking Nisene Marks State Park this fabulous home is the only stand alone home in the small community of Aptos Courtside Townhomes. With 2 bedrooms, 2.5 baths, hardwood flooring, high ceilings, and many windows, this lovely home is filled with natural light. The living room opens to the dining room and has a fireplace that can be seen and enjoyed from both rooms. Large sliders open to the deck and views. The kitchen is equipped with stainless appliances, granite counters and an informal breakfast room. Upstairs the primary bedroom is awesome with gorgeous tree views, private deck and walk-in closet. Imagine soaking in your jetted tub overlooking the tree tops. A huge laundry room with storage and sink round out the upper floor. There's a 2 car garage and the complex has tennis/pickle ball courts for your enjoyment. Centrally located in the heart of Aptos allows you to walk to all amenities. A trail into Nisene is down the street & the beach is less than 1 mile. Aptos at its best!
Location
State CA
County Santa Cruz
Area Aptos
Building/Complex Name Aptos Courtside
Zoning RM-4
Rooms
Family Room No Family Room
Dining Room Dining Area, Eat in Kitchen
Kitchen Cooktop - Electric, Countertop - Granite, Dishwasher, Garbage Disposal, Oven - Built-In, Refrigerator, Trash Compactor
Interior
Heating Central Forced Air
Cooling None
Flooring Hardwood, Tile
Fireplaces Type Gas Burning, Living Room
Laundry In Utility Room, Tub / Sink, Upper Floor, Washer / Dryer
Exterior
Exterior Feature Deck , Tennis Court
Parking Features Attached Garage, Electric Gate, Gate / Door Opener, Guest / Visitor Parking, Parking Restrictions
Garage Spaces 2.0
Utilities Available Public Utilities
View Forest / Woods
Roof Type Composition
Building
Story 2
Foundation Concrete Perimeter
Sewer Sewer Connected
Water Public
Level or Stories 2
Others
HOA Fee Include Common Area Electricity,Common Area Gas,Exterior Painting,Insurance,Landscaping / Gardening,Maintenance - Common Area,Maintenance - Road,Management Fee,Pool, Spa, or Tennis,Roof
Restrictions Age - No Restrictions
Tax ID 039-481-13-000
Security Features Fire System - Sprinkler,Security Fence
Horse Property No
Special Listing Condition Not Applicable
Read Less Info
Want to know what your home might be worth? Contact us for a FREE valuation!

Our team is ready to help you sell your home for the highest possible price ASAP

© 2024 MLSListings Inc. All rights reserved.
Bought with Susan Seeger • David Lyng Real Estate

"My job is to find and attract mastery-based agents to the office, protect the culture, and make sure everyone is happy! "
GET MORE INFORMATION






