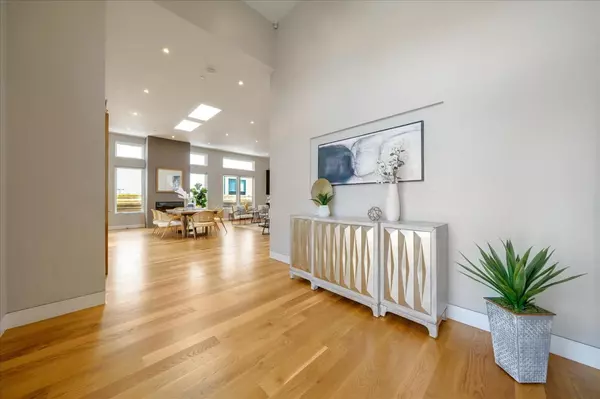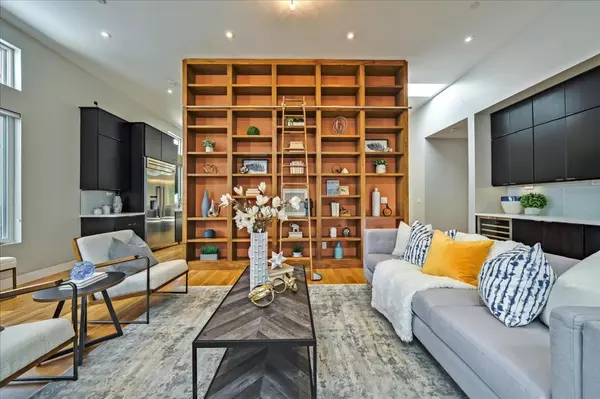$3,650,000
$3,750,000
2.7%For more information regarding the value of a property, please contact us for a free consultation.
5 Beds
4.5 Baths
3,210 SqFt
SOLD DATE : 07/22/2022
Key Details
Sold Price $3,650,000
Property Type Single Family Home
Sub Type Single Family Home
Listing Status Sold
Purchase Type For Sale
Square Footage 3,210 sqft
Price per Sqft $1,137
MLS Listing ID ML81895643
Sold Date 07/22/22
Style Contemporary,Custom
Bedrooms 5
Full Baths 4
Half Baths 1
Year Built 2015
Lot Size 9,100 Sqft
Property Description
Rebuilt in 2015, this stunning, single-story, contemporary home in Mills Estates is in one of the best walkable locations on the Peninsula! The 12-foot ceilings and custom library set the mood as you enter. The modern open floor plan is an entertainer's dream, with sun-drenched rooms thanks to the huge windows & multiple skylights. There's so much room for kids to run and play, making it fun and easy to host parties and BBQs. The spacious open kitchen has Thermador appliances, a huge island, and walk-in pantry that will make you want to cook and entertain. Designed with comforts in mind like heated floors, high efficiency HVAC, hot water circulation & much more, you'll also have plenty of storage with large custom closets throughout and multiple walk-in's. There is extensive low-maintenance landscaping with a very private backyard, fenced off beautiful hillside. Walk your kids to school, or walk to groceries, CVS, coffee, dining, hiking, BART & Caltrain - all less than a mile away.
Location
State CA
County San Mateo
Area Mills Estate
Zoning R10006
Rooms
Family Room Kitchen / Family Room Combo
Other Rooms Great Room, Other
Dining Room Dining Area in Living Room, Eat in Kitchen, Other
Kitchen Countertop - Stone, Dishwasher, Exhaust Fan, Garbage Disposal, Hood Over Range, Island with Sink, Oven Range - Gas, Pantry, Refrigerator, Wine Refrigerator, Other
Interior
Heating Central Forced Air - Gas, Fireplace , Heating - 2+ Zones, Radiant Floors, Other
Cooling Central AC, Multi-Zone, Other
Flooring Hardwood, Tile
Fireplaces Type Family Room, Gas Burning, Living Room
Laundry In Utility Room, Inside, Tub / Sink, Washer / Dryer, Other
Exterior
Exterior Feature Back Yard, Balcony / Patio, Deck , Drought Tolerant Plants, Fenced, Low Maintenance, Outdoor Fireplace, Sprinklers - Auto, Other
Parking Features Attached Garage, Electric Car Hookup, On Street, Unassigned Spaces, Other
Garage Spaces 2.0
Fence Fenced, Wood
Utilities Available Individual Electric Meters, Individual Gas Meters, Natural Gas, Public Utilities, Solar Panels - Owned
Roof Type Bitumen,Flat / Low Pitch
Building
Lot Description Grade - Hillside, Grade - Mostly Level, Regular
Faces Northeast
Story 1
Foundation Concrete Perimeter, Crawl Space
Sewer Sewer - Public
Water Individual Water Meter, Public
Level or Stories 1
Others
Tax ID 025-092-050
Security Features Fire System - Sprinkler,Security Alarm ,Other
Horse Property No
Special Listing Condition Not Applicable
Read Less Info
Want to know what your home might be worth? Contact us for a FREE valuation!

Our team is ready to help you sell your home for the highest possible price ASAP

© 2024 MLSListings Inc. All rights reserved.
Bought with Griselda Bissett • Preferred Properties of CA

"My job is to find and attract mastery-based agents to the office, protect the culture, and make sure everyone is happy! "
GET MORE INFORMATION






