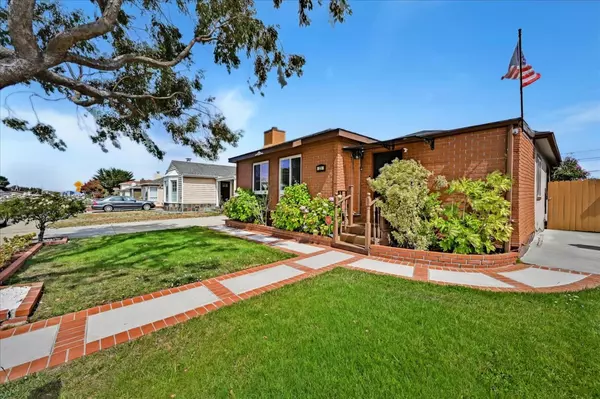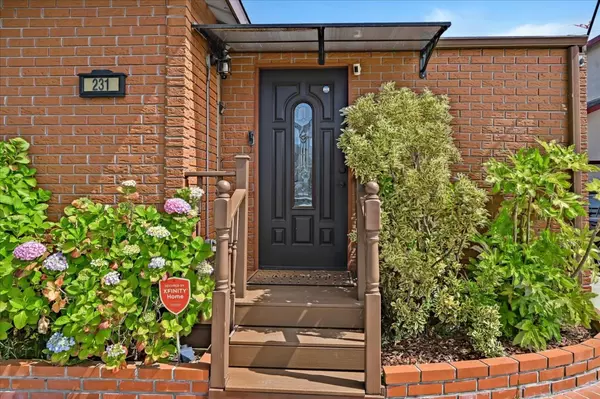$1,415,888
$1,299,000
9.0%For more information regarding the value of a property, please contact us for a free consultation.
3 Beds
3 Baths
1,460 SqFt
SOLD DATE : 08/29/2022
Key Details
Sold Price $1,415,888
Property Type Single Family Home
Sub Type Single Family Home
Listing Status Sold
Purchase Type For Sale
Square Footage 1,460 sqft
Price per Sqft $969
MLS Listing ID ML81895624
Sold Date 08/29/22
Bedrooms 3
Full Baths 3
Year Built 1948
Lot Size 4,500 Sqft
Property Description
Beautiful move-in ready Home, 3bd/3 ba +Bonus Room/Office w/ numerous upgrades in desirable Brentwood neighborhood is conveniently located to shopping & dining and I-280/101 for a quick commute to SF & Silicon Valley. Formal entry offers spacious walk-in closet w/organizers. Bright & warm living room has wood burning fireplace. Recently remodeled functional kitchen features quartz countertops, a lot of cabinets, top quality SS appliance including JennAir gas range & electric built-in oven, refrigerator, microwave, dishwasher; leads to a cozy deck w/ built-in BBQ. Fully renovated primary bedroom features mirrored doors closets and upgraded bathroom with double sink vanity. Double pane windows, Skylights, Hardwood floors throughout, Freshly painted interior & exterior. Two heating & AC systems. Laundry room & a lot of storage space in garage.Beautiful, enclosed patio is a great place to relax or exercise. Shed on the Backyard could be used as office or hobby room. A Must See!
Location
State CA
County San Mateo
Area Brentwood
Zoning R10006
Rooms
Family Room No Family Room
Other Rooms Bonus / Hobby Room, Formal Entry
Dining Room Formal Dining Room
Kitchen Countertop - Quartz, Dishwasher, Garbage Disposal, Hood Over Range, Microwave, Oven - Electric, Oven Range - Gas, Refrigerator, Skylight
Interior
Heating Central Forced Air
Cooling Central AC
Flooring Hardwood, Tile
Fireplaces Type Living Room, Wood Burning
Laundry In Utility Room, Washer / Dryer
Exterior
Exterior Feature Balcony / Patio, BBQ Area, Deck , Fenced, Storage Shed / Structure
Parking Features Attached Garage, On Street
Garage Spaces 1.0
Fence Fenced Back
Pool None
Utilities Available Public Utilities
View City Lights, Mountains, Neighborhood
Roof Type Composition,Shingle
Building
Story 1
Foundation Concrete Perimeter
Sewer Sewer - Public
Water Public
Level or Stories 1
Others
Tax ID 013-165-050
Horse Property No
Special Listing Condition Not Applicable
Read Less Info
Want to know what your home might be worth? Contact us for a FREE valuation!

Our team is ready to help you sell your home for the highest possible price ASAP

© 2024 MLSListings Inc. All rights reserved.
Bought with Jennie Lok • KW Advisors

"My job is to find and attract mastery-based agents to the office, protect the culture, and make sure everyone is happy! "
GET MORE INFORMATION






