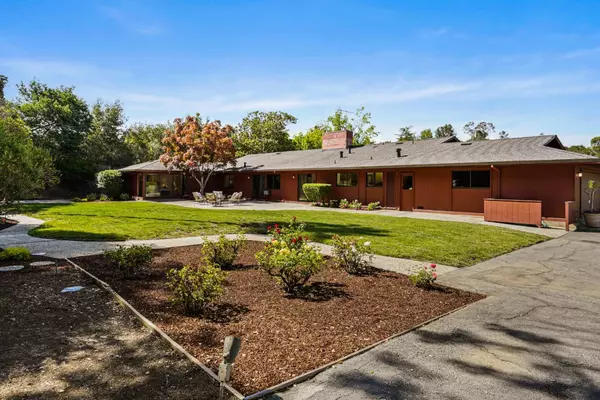$5,600,000
$5,500,000
1.8%For more information regarding the value of a property, please contact us for a free consultation.
4 Beds
2.5 Baths
2,980 SqFt
SOLD DATE : 07/01/2022
Key Details
Sold Price $5,600,000
Property Type Single Family Home
Sub Type Single Family Home
Listing Status Sold
Purchase Type For Sale
Square Footage 2,980 sqft
Price per Sqft $1,879
MLS Listing ID ML81895553
Sold Date 07/01/22
Bedrooms 4
Full Baths 2
Half Baths 1
Year Built 1969
Lot Size 1.240 Acres
Property Description
First time on the market. Original, Mid-century modern home with stunning views of the western hills. A hidden gem in the heart of Woodside Heights! Lot size is 1.25 acres and offers the opportunity to remodel, expand, or build new. 2980 square feet of living space with 4 bedrooms, including a primary suite, and 2.5 baths. The entryway welcomes you to living and dining rooms with high ceilings, views of the lush green forest and hills, and a fireplace. A large family room adjacent to the kitchen has a wall of built-in bookcases and doors leading to an inviting backyard with lawn area and patios. The bedroom wing offers spacious rooms with ample closet space and built-in cabinets lining the hallway. Each bedroom enjoys a view of the western hills or the private, appealing backyard. Just minutes from town, Stanford University, Sand Hill Road, Highway 280, and Silicon Valley. Outstanding Las Lomitas Elementary, La Entrada Middle, and Woodside High schools.
Location
State CA
County San Mateo
Area Woodside Heights
Zoning R1001A
Rooms
Family Room Separate Family Room
Other Rooms Formal Entry
Dining Room Eat in Kitchen, Formal Dining Room
Kitchen Cooktop - Gas, Dishwasher, Garbage Disposal, Oven - Double, Oven - Electric, Refrigerator
Interior
Heating Central Forced Air - Gas
Cooling Central AC
Flooring Carpet, Laminate, Tile
Fireplaces Type Family Room, Living Room, Wood Burning
Laundry In Utility Room, Tub / Sink, Washer / Dryer
Exterior
Exterior Feature Back Yard, Balcony / Patio, Sprinklers - Lawn
Parking Features Attached Garage
Garage Spaces 2.0
Fence Fenced Back, Gate
Utilities Available Public Utilities
View Hills
Roof Type Composition
Building
Lot Description Private / Secluded, Views
Faces West
Story 1
Foundation Concrete Perimeter
Sewer Sewer - Public
Water Public
Level or Stories 1
Others
Tax ID 073-170-130
Security Features Security Alarm
Horse Property No
Special Listing Condition Not Applicable
Read Less Info
Want to know what your home might be worth? Contact us for a FREE valuation!

Our team is ready to help you sell your home for the highest possible price ASAP

© 2024 MLSListings Inc. All rights reserved.
Bought with Sam Anagnostou • Compass

"My job is to find and attract mastery-based agents to the office, protect the culture, and make sure everyone is happy! "
GET MORE INFORMATION






