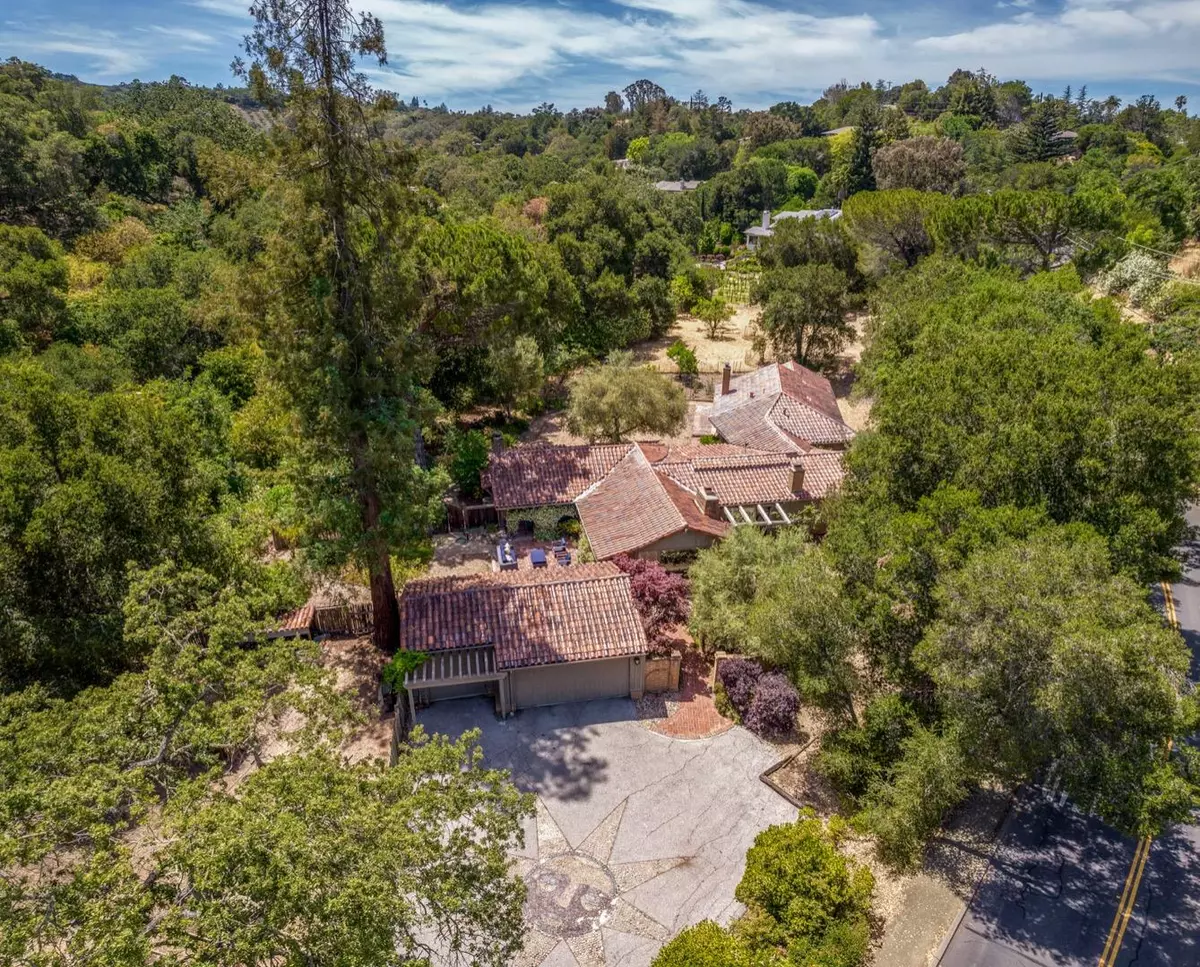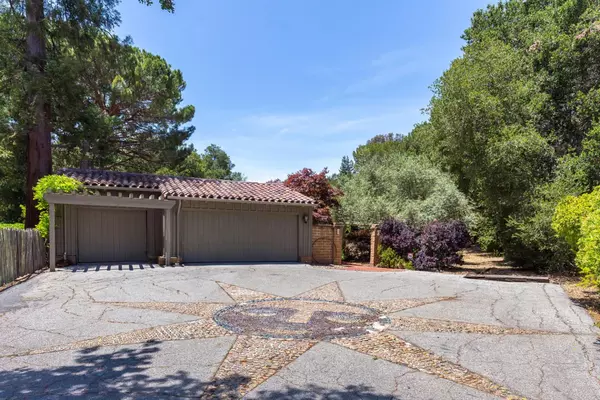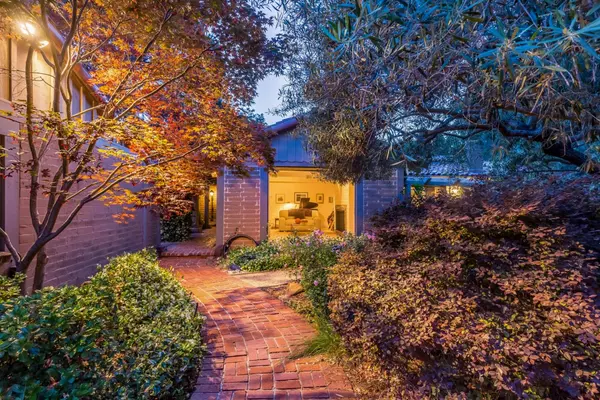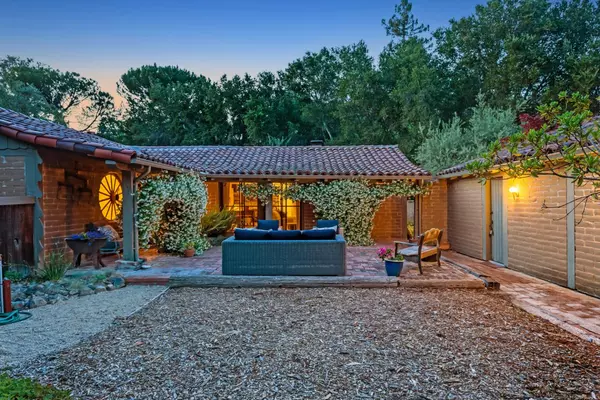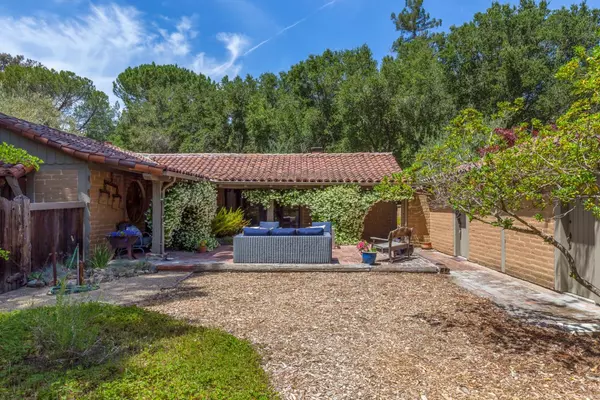$4,290,888
$4,498,000
4.6%For more information regarding the value of a property, please contact us for a free consultation.
3 Beds
3 Baths
3,144 SqFt
SOLD DATE : 07/15/2022
Key Details
Sold Price $4,290,888
Property Type Single Family Home
Sub Type Single Family Home
Listing Status Sold
Purchase Type For Sale
Square Footage 3,144 sqft
Price per Sqft $1,364
MLS Listing ID ML81895407
Sold Date 07/15/22
Bedrooms 3
Full Baths 3
Year Built 1952
Lot Size 1.174 Acres
Property Description
Adjacent to the Packard Foundation apricot orchard, this rustic post adobe home boasts custom tile work, high ceilings with rich beams, carved wood details, and a desirable single-level floor plan. A lovely courtyard welcomes you to the home, and once inside you find living spaces that flow easily from one to the next, each with unique details to fall in love with. The dining room invites fireside dinners, and rustic touches include an antique wagon wheel window and matching chandelier. The living room has a wood-burning fireplace and an extra-wide sliding glass door for incredible indoor/outdoor living. The family room is just off the kitchen, with a wall of built-ins, fireplace, and garden views. The expansive primary suite offers beamed ceilings, a fireplace, a light-filled office, walk-in closet, and an ensuite bath with a soaking tub and lush private garden. All of this on more than an acre with gardens, fruit trees, and brick patios for entertaining and relaxing alfresco.
Location
State CA
County Santa Clara
Area Los Altos Hills
Zoning RA
Rooms
Family Room Separate Family Room
Other Rooms Laundry Room, Office Area
Dining Room Formal Dining Room
Kitchen Cooktop - Electric, Dishwasher, Oven - Double, Pantry
Interior
Heating Central Forced Air - Gas, Radiant Floors
Cooling None
Flooring Carpet, Tile
Fireplaces Type Dual See Thru, Family Room, Living Room, Other Location, Primary Bedroom
Laundry Inside, Tub / Sink, Washer / Dryer
Exterior
Exterior Feature Back Yard, Balcony / Patio, Courtyard, Fenced
Parking Features Attached Garage, Off-Street Parking, Parking Area, Room for Oversized Vehicle
Garage Spaces 3.0
Utilities Available Public Utilities
Roof Type Clay,Tile
Building
Story 1
Foundation Concrete Perimeter and Slab
Sewer Septic Tank / Pump
Water Public
Level or Stories 1
Others
Tax ID 182-14-014
Horse Property No
Special Listing Condition Not Applicable
Read Less Info
Want to know what your home might be worth? Contact us for a FREE valuation!

Our team is ready to help you sell your home for the highest possible price ASAP

© 2024 MLSListings Inc. All rights reserved.
Bought with Christina Woo • Canopy Realty

"My job is to find and attract mastery-based agents to the office, protect the culture, and make sure everyone is happy! "
GET MORE INFORMATION

