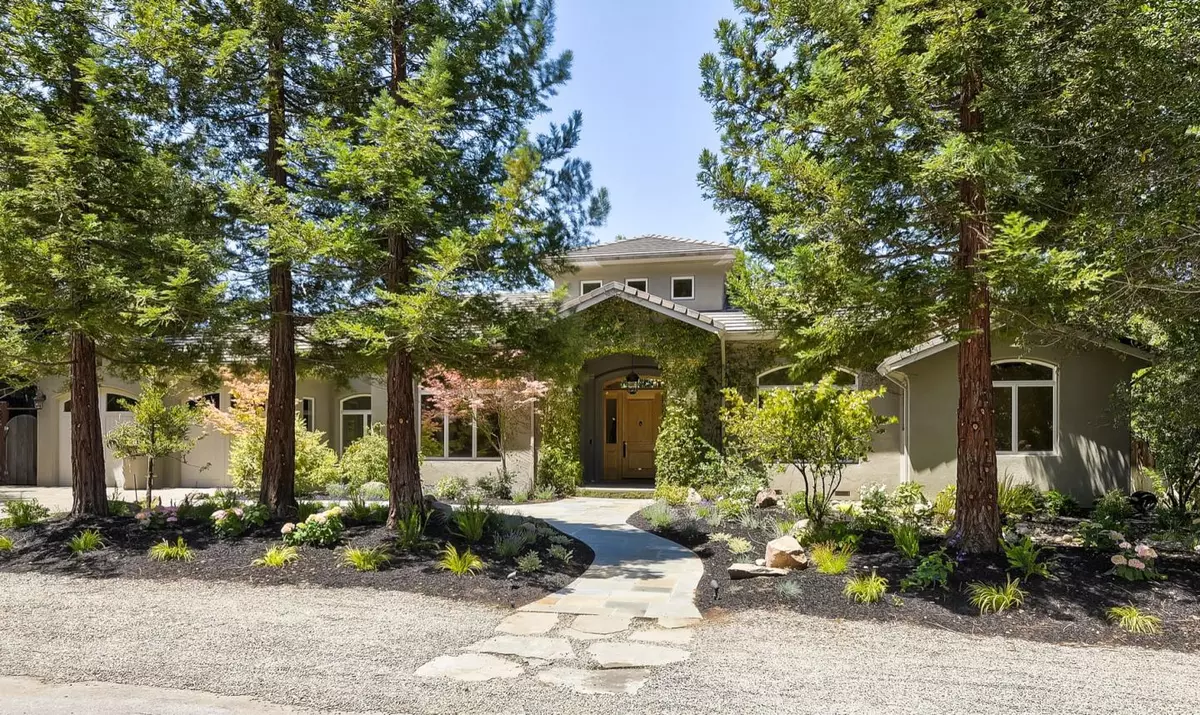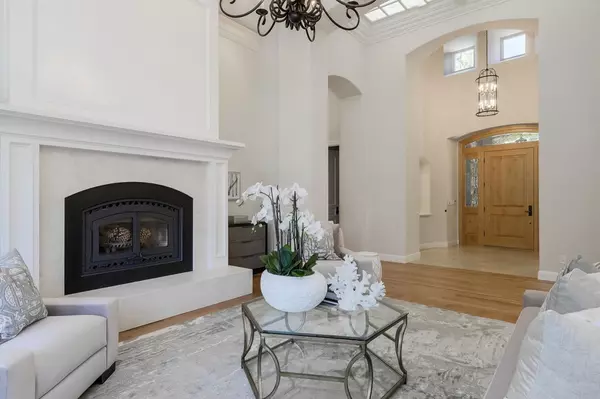$8,510,000
$7,995,000
6.4%For more information regarding the value of a property, please contact us for a free consultation.
5 Beds
5 Baths
5,070 SqFt
SOLD DATE : 06/23/2022
Key Details
Sold Price $8,510,000
Property Type Single Family Home
Sub Type Single Family Home
Listing Status Sold
Purchase Type For Sale
Square Footage 5,070 sqft
Price per Sqft $1,678
MLS Listing ID ML81895320
Sold Date 06/23/22
Bedrooms 5
Full Baths 4
Half Baths 2
Year Built 2010
Lot Size 0.414 Acres
Property Description
Welcome to estate quality living in one of the best spots in North Los Altos. Positioned on almost one-half acre in a neighborhood of non-through streets, the home is just short blocks to an acclaimed elementary school & only one mile to all the downtown amenities in the Village. Spanning two levels of exceptional craftsmanship, the solar-powered home is complemented by a spacious guest house that doubles as a wonderful venue for poolside entertaining. Beautiful hardwood & travertine floors & towering ceilings combine for an ambiance of sophisticated luxury for entertaining yet ever so warm & inviting for everyday living. Grand formal rooms precede a gourmet kitchen & family room combination, plus there is a large recreation room & temperature-controlled wine cellar on the lower level. Fresh-air living awaits with a heated lanai & barbecue center, a sun-swept solar-heated pool & bountiful farm-to-table gardens with 6 raised vegetable beds, herb garden beds & numerous mature fruit trees
Location
State CA
County Santa Clara
Area North Los Altos
Zoning R1
Rooms
Family Room Kitchen / Family Room Combo
Other Rooms Attic, Basement - Finished, Bonus / Hobby Room, Formal Entry, Great Room, Laundry Room, Recreation Room, Storage, Utility Room, Wine Cellar / Storage, Workshop
Dining Room Breakfast Nook, Dining Area, Eat in Kitchen, Formal Dining Room
Kitchen Built-in BBQ Grill, Cooktop - Gas, Countertop - Granite, Dishwasher, Exhaust Fan, Freezer, Garbage Disposal, Hood Over Range, Island with Sink, Oven - Built-In, Oven - Double, Oven - Electric, Pantry, Refrigerator, Wine Refrigerator
Interior
Heating Central Forced Air - Gas, Fireplace , Heating - 2+ Zones, Radiant Floors
Cooling Central AC, Multi-Zone, Whole House / Attic Fan
Flooring Hardwood, Travertine
Fireplaces Type Living Room, Wood Burning
Laundry Electricity Hookup (110V), Electricity Hookup (220V), Gas Hookup, In Utility Room, Tub / Sink, Washer / Dryer
Exterior
Exterior Feature Back Yard, Balcony / Patio, BBQ Area, Dog Run / Kennel, Fenced, Sprinklers - Auto, Sprinklers - Lawn, Storage Shed / Structure
Parking Features Attached Garage, Electric Car Hookup, Guest / Visitor Parking, On Street, Parking Area
Garage Spaces 2.0
Fence Complete Perimeter, Fenced, Fenced Back, Fenced Front, Gate, Wood
Pool Heated - Solar, Pool - Heated, Pool - In Ground, Pool - Solar
Utilities Available Public Utilities, Solar Panels - Owned
Roof Type Concrete
Building
Story 2
Foundation Concrete Perimeter and Slab, Crawl Space, Foundation Moisture Barrier, Quake Bracing
Sewer Sewer - Public, Sump Pump
Water Individual Water Meter, Public, Water Softener - Owned
Level or Stories 2
Others
Tax ID 167-19-023
Security Features Fire Alarm ,Fire System - Sprinkler,Secured Garage / Parking,Security Alarm ,Vault,Video / Audio System
Horse Property No
Special Listing Condition Not Applicable
Read Less Info
Want to know what your home might be worth? Contact us for a FREE valuation!

Our team is ready to help you sell your home for the highest possible price ASAP

© 2024 MLSListings Inc. All rights reserved.
Bought with Alex H. Wang • Rainmaker Real Estate

"My job is to find and attract mastery-based agents to the office, protect the culture, and make sure everyone is happy! "
GET MORE INFORMATION






