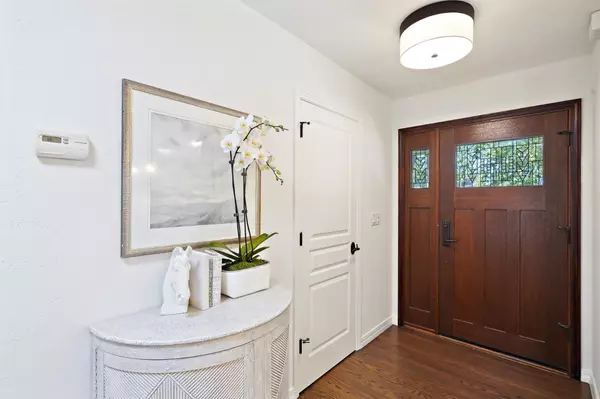$4,528,000
$3,998,000
13.3%For more information regarding the value of a property, please contact us for a free consultation.
4 Beds
2.5 Baths
2,125 SqFt
SOLD DATE : 07/12/2022
Key Details
Sold Price $4,528,000
Property Type Single Family Home
Sub Type Single Family Home
Listing Status Sold
Purchase Type For Sale
Square Footage 2,125 sqft
Price per Sqft $2,130
MLS Listing ID ML81894171
Sold Date 07/12/22
Style Craftsman
Bedrooms 4
Full Baths 2
Half Baths 1
Year Built 1966
Lot Size 0.315 Acres
Property Description
Classic remodeled ranch style home set on a 13,740 square foot lot. Excellent Los Altos Schools including Oak Elementary. Located at the end of a cul-de-sac lane off the main street, the home begins with a canopy of tall trees extending to the very private rear yard with sun-swept pool and large level lawn with vast space for entertaining and play. Freshly painted interiors, refinished hardwood floors, and terrazzo-style quartz counters in the kitchen and bathrooms are just some of the updates that add designer style throughout. Five solar tubes add amazing natural light along with numerous sliding glass doors to the rear yard. There are 4 spacious bedrooms plus an inviting family room all arranged on one convenient level. Topping it all off is the ideal location just blocks to an excellent elementary and high school and to Highway 85 for convenient access to all of Silicon Valley.
Location
State CA
County Santa Clara
Area South Of El Monte
Zoning R1
Rooms
Family Room Separate Family Room
Other Rooms Attic
Dining Room Breakfast Bar, Eat in Kitchen, No Formal Dining Room, Skylight
Kitchen Cooktop - Gas, Countertop - Quartz, Dishwasher, Garbage Disposal, Hood Over Range, Island with Sink, Microwave, Oven - Double, Oven - Gas, Oven - Self Cleaning, Refrigerator, Skylight
Interior
Heating Central Forced Air - Gas, Fireplace , Gas
Cooling Ceiling Fan
Flooring Hardwood
Fireplaces Type Family Room, Living Room
Laundry Dryer, Gas Hookup, In Utility Room, Washer / Dryer
Exterior
Exterior Feature Back Yard, Fenced, Storage Shed / Structure
Parking Features Attached Garage, On Street
Garage Spaces 2.0
Fence Complete Perimeter, Fenced Back, Fenced Front, Gate, Wood
Pool Pool - Fenced, Pool - In Ground, Pool / Spa Combo, Spa - Gas, Spa - Jetted, Spa / Hot Tub
Utilities Available Master Meter , Natural Gas, Public Utilities
View Court
Roof Type Composition
Building
Lot Description Grade - Level, Private / Secluded
Story 1
Foundation Crawl Space, Post and Pier
Sewer Community Sewer / Septic, Drainage - Public Storage, Sewer - Public
Water Individual Water Meter
Level or Stories 1
Others
Tax ID 197-15-018
Horse Property No
Special Listing Condition Not Applicable
Read Less Info
Want to know what your home might be worth? Contact us for a FREE valuation!

Our team is ready to help you sell your home for the highest possible price ASAP

© 2024 MLSListings Inc. All rights reserved.
Bought with Shelly Chou • Coldwell Banker Realty

"My job is to find and attract mastery-based agents to the office, protect the culture, and make sure everyone is happy! "
GET MORE INFORMATION






