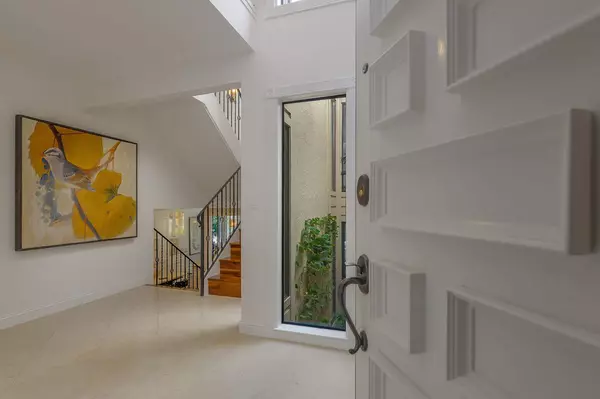$2,650,000
$2,500,000
6.0%For more information regarding the value of a property, please contact us for a free consultation.
3 Beds
2.5 Baths
2,190 SqFt
SOLD DATE : 06/14/2022
Key Details
Sold Price $2,650,000
Property Type Townhouse
Sub Type Townhouse
Listing Status Sold
Purchase Type For Sale
Square Footage 2,190 sqft
Price per Sqft $1,210
MLS Listing ID ML81893157
Sold Date 06/14/22
Bedrooms 3
Full Baths 2
Half Baths 1
HOA Fees $600/mo
HOA Y/N 1
Year Built 1973
Lot Size 1,950 Sqft
Property Description
Welcome home to this light-filled luxury TH offering greenbelt views of neighboring private golf course. Open concept great room w/ stone adorned fireplace w/ 65" Samsung Television, Surround Sound system, indoor/outdoor speaker system, Acacia HW floors. Gourmet kitchen features island, quartz countertops, soft-close cabinetry, Thermador 6 burner gas range w/ lighted hood, Thermador dbl-door frig w/drawer freezer/icemaker, Thermador dishwasher, Sharp microwave, Electrolux 46 bottle wine refrigerator, Body Glove water purifer. Sonos System. Sleek Primary Bathroom: walk-in closet, dbl sinks, Toto toilet, spacious walk-in shower. All bedrooms carpeted. Sound-deadening insulation & quiet board added during remodel to all shared walls. Electric car charger outlet in garage. Enjoy the lifestyle that only Sand Hill Circle offers. Great for walking, low maintenance garden, easy access to Hwy 280. Award Winning schools: Las Lomitas, (K-3) La Entrada (4-8), Menlo-Atherton High (9-12).
Location
State CA
County San Mateo
Area Sharon Heights / Stanford Hills
Building/Complex Name Sand Hill Townhouse Association
Zoning R1000T
Rooms
Family Room Kitchen / Family Room Combo
Other Rooms Atrium, Office Area
Dining Room Dining "L", Eat in Kitchen
Kitchen Countertop - Granite, Dishwasher, Exhaust Fan, Garbage Disposal, Hood Over Range, Ice Maker, Island, Microwave, Oven Range - Gas, Refrigerator, Skylight, Wine Refrigerator
Interior
Heating Central Forced Air - Gas
Cooling Central AC
Flooring Carpet, Hardwood, Tile, Travertine
Fireplaces Type Gas Starter, Living Room, Wood Burning
Laundry In Garage, In Utility Room, Washer / Dryer
Exterior
Exterior Feature Balcony / Patio, Low Maintenance
Parking Features Attached Garage, Electric Car Hookup, Gate / Door Opener, Guest / Visitor Parking
Garage Spaces 2.0
Fence Partial Fencing
Pool Community Facility
Community Features Community Pool, Sauna / Spa / Hot Tub
Utilities Available Individual Electric Meters, Individual Gas Meters, Natural Gas, Public Utilities
View Golf Course
Roof Type Composition
Building
Lot Description Views
Story 4
Foundation Concrete Perimeter and Slab, Other
Sewer Sewer - Public
Water Individual Water Meter, Public
Level or Stories 4
Others
HOA Fee Include Insurance - Common Area,Landscaping / Gardening,Pool, Spa, or Tennis
Restrictions Pets - Allowed
Tax ID 074-580-050
Horse Property No
Special Listing Condition Not Applicable
Read Less Info
Want to know what your home might be worth? Contact us for a FREE valuation!

Our team is ready to help you sell your home for the highest possible price ASAP

© 2024 MLSListings Inc. All rights reserved.
Bought with Lisa Keith • Golden Gate Sotheby's International Realty

"My job is to find and attract mastery-based agents to the office, protect the culture, and make sure everyone is happy! "
GET MORE INFORMATION






