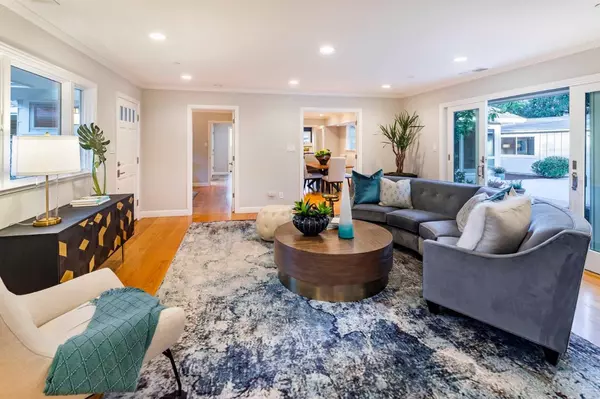$5,300,000
$3,988,000
32.9%For more information regarding the value of a property, please contact us for a free consultation.
5 Beds
5.5 Baths
3,499 SqFt
SOLD DATE : 06/08/2022
Key Details
Sold Price $5,300,000
Property Type Single Family Home
Sub Type Single Family Home
Listing Status Sold
Purchase Type For Sale
Square Footage 3,499 sqft
Price per Sqft $1,514
MLS Listing ID ML81893329
Sold Date 06/08/22
Style Ranch
Bedrooms 5
Full Baths 5
Half Baths 1
Year Built 1953
Lot Size 0.459 Acres
Property Description
An outstanding location just minutes to beautiful parks, great shopping and dining options, and top-ranked schools highlights this attractive 4-bedroom, 4.5-bathroom home set on a nearly half-acre lot. Over 2,800 sf of light-filled interiors with stylish appointments including hardwood floors and crown molding. The floorplan features expansive formal rooms, the chefs kitchen that flows into the family room with a fireplace, and multiple glass doors opening to the backyard. The large primary suite provides a welcoming retreat, while additional bedrooms include one that easily converts into an office. Find the perfect venue for outdoor enjoyment in the backyard with a lush lawn, large patio, and a detached 1-bed, 1-bath cottage of 698 sf. You will be within walking distance of 2 parks, a 5-minute drive from Rancho Shopping Center, and just 1.5 miles to Highway 85, with access to top schools Oak Avenue Elementary, Blach Intermediate, and Mountain View High (buyer to verify eligibility)
Location
State CA
County Santa Clara
Area South Of El Monte
Zoning REBD
Rooms
Family Room Kitchen / Family Room Combo
Other Rooms Laundry Room, Other
Dining Room Breakfast Bar, Breakfast Nook, Dining Area in Family Room, Eat in Kitchen, Formal Dining Room, Skylight
Kitchen Cooktop - Gas, Countertop - Other, Dishwasher, Garbage Disposal, Hood Over Range, Hookups - Gas, Ice Maker, Island with Sink, Microwave, Oven - Built-In, Oven - Self Cleaning, Oven Range - Gas, Refrigerator, Skylight
Interior
Heating Central Forced Air, Fireplace , Wall Furnace
Cooling Ceiling Fan, Central AC, Window / Wall Unit
Flooring Carpet, Hardwood, Tile, Vinyl / Linoleum
Fireplaces Type Family Room, Gas Burning, Gas Log
Laundry Dryer, Electricity Hookup (220V), Gas Hookup, Inside, Tub / Sink, Washer
Exterior
Exterior Feature Back Yard, Balcony / Patio, Fenced, Sprinklers - Auto, Sprinklers - Lawn, Storage Shed / Structure
Parking Features Attached Garage, Gate / Door Opener, On Street, Uncovered Parking
Garage Spaces 2.0
Fence Fenced, Gate, Wood
Utilities Available Individual Electric Meters, Individual Gas Meters, Public Utilities
View Neighborhood
Roof Type Shingle
Building
Lot Description Grade - Level
Story 1
Foundation Concrete Perimeter, Concrete Slab
Sewer Sewer Connected
Water Public, Water Softener - Owned
Level or Stories 1
Others
Tax ID 193-41-012
Security Features Fire Alarm ,Fire System - Sprinkler
Horse Property No
Special Listing Condition Not Applicable
Read Less Info
Want to know what your home might be worth? Contact us for a FREE valuation!

Our team is ready to help you sell your home for the highest possible price ASAP

© 2024 MLSListings Inc. All rights reserved.
Bought with Michelle Yang • Legend Realty & Finance Group

"My job is to find and attract mastery-based agents to the office, protect the culture, and make sure everyone is happy! "
GET MORE INFORMATION





