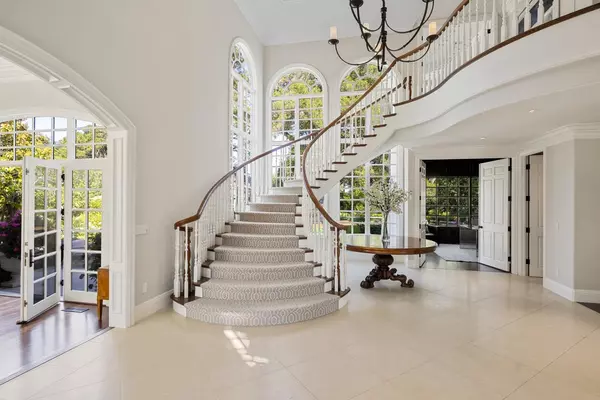$14,750,000
$14,950,000
1.3%For more information regarding the value of a property, please contact us for a free consultation.
5 Beds
6 Baths
6,890 SqFt
SOLD DATE : 06/14/2022
Key Details
Sold Price $14,750,000
Property Type Single Family Home
Sub Type Single Family Home
Listing Status Sold
Purchase Type For Sale
Square Footage 6,890 sqft
Price per Sqft $2,140
MLS Listing ID ML81892879
Sold Date 06/14/22
Style Traditional
Bedrooms 5
Full Baths 5
Half Baths 2
Year Built 1996
Lot Size 0.993 Acres
Property Description
Stunning architectural details, this magnificent estate is classic & timeless outside & eminently chic & sophisticated inside. Crisp white palette, traditionally arranged flowing flr plan w richly hued eucalyptus flrs. Perfect for entertaining, this elegant masterpiece offers a soaring entrance salon, grand formal LR & spac dining room. Remodeled & modernized kitchen w Calacatta marble slab, high-end appliances, large bkfst area, & adjoining open FR for festive gatherings. Temp-controlled wine cellar, walnut-paneled library, fitness room w 1/2 ba & convenient french doors providing the ultimate indoor-outdoor living. 4 upstairs bdrs, each w a beautifully remdl en suite ba incl luxe primary retreat w couture closet, expansive ba complete w large tub under picturesque windows & heated ba floors. Renovated guest house, equally beautiful & perfect for addtl ofc space. Manicured grounds w pool & spa, bbq area, majestic trees & colorful gardens for every season. Excellent Menlo Park schools.
Location
State CA
County San Mateo
Area El Camino To Alameda
Zoning R1-A
Rooms
Family Room Kitchen / Family Room Combo
Other Rooms Attic, Den / Study / Office, Formal Entry, Safe / Panic / Room, Utility Room, Wine Cellar / Storage
Dining Room Breakfast Nook, Eat in Kitchen, Formal Dining Room
Kitchen Countertop - Marble, Dishwasher, Exhaust Fan, Garbage Disposal, Hood Over Range, Island, Microwave, Oven - Built-In, Oven - Electric, Oven Range - Built-In, Gas, Pantry, Refrigerator, Warming Drawer, Wine Refrigerator
Interior
Heating Central Forced Air - Gas, Fireplace , Radiant Floors
Cooling Ceiling Fan, Central AC, Multi-Zone
Flooring Carpet, Hardwood, Stone
Fireplaces Type Family Room, Gas Burning, Living Room, Other
Laundry In Utility Room, Inside, Washer / Dryer
Exterior
Exterior Feature Back Yard, BBQ Area, Fenced, Fire Pit, Sprinklers - Lawn
Parking Features Detached Garage, Electric Gate, Gate / Door Opener
Garage Spaces 3.0
Fence Complete Perimeter, Fenced Back, Fenced Front, Gate, Other
Pool Pool - Cover, Pool - Gunite, Pool - Heated, Pool - In Ground, Pool / Spa Combo, Spa - Cover, Spa - Gas, Spa - Gunite, Spa - In Ground, Spa - Jetted
Utilities Available Generator, Natural Gas, Public Utilities
Roof Type Shingle
Building
Story 2
Foundation Other
Sewer Sewer - Public
Water Public, Well - Domestic
Level or Stories 2
Others
Tax ID 070-250-240
Security Features Fire Alarm ,Secured Garage / Parking,Security Alarm ,Security Fence
Horse Property No
Special Listing Condition Not Applicable
Read Less Info
Want to know what your home might be worth? Contact us for a FREE valuation!

Our team is ready to help you sell your home for the highest possible price ASAP

© 2024 MLSListings Inc. All rights reserved.
Bought with Steve Lessard • Compass

"My job is to find and attract mastery-based agents to the office, protect the culture, and make sure everyone is happy! "
GET MORE INFORMATION






