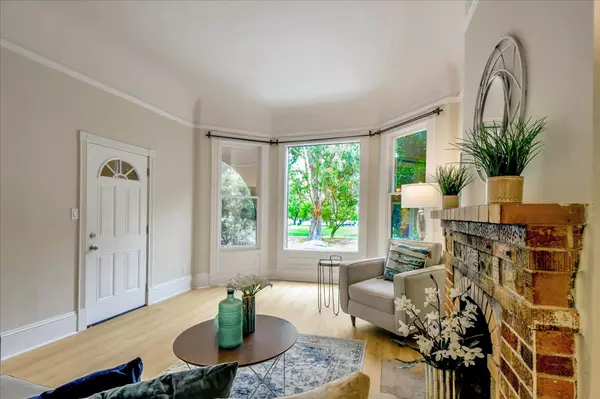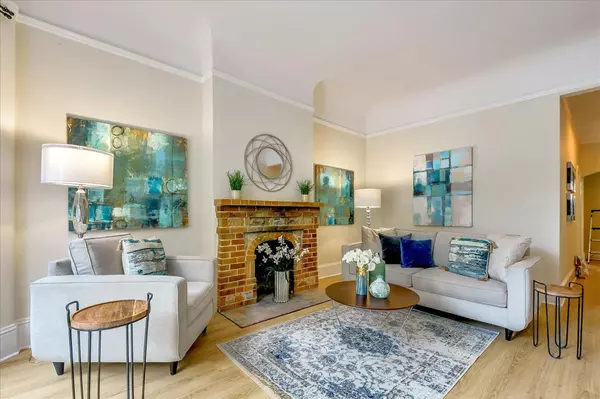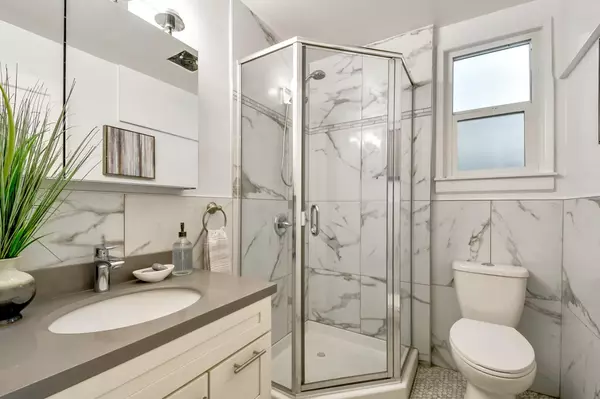$2,400,000
$1,999,000
20.1%For more information regarding the value of a property, please contact us for a free consultation.
7 Beds
4 Baths
3,466 SqFt
SOLD DATE : 07/05/2022
Key Details
Sold Price $2,400,000
Property Type Single Family Home
Sub Type Single Family Home
Listing Status Sold
Purchase Type For Sale
Square Footage 3,466 sqft
Price per Sqft $692
MLS Listing ID ML81891892
Sold Date 07/05/22
Bedrooms 7
Full Baths 4
Year Built 1900
Lot Size 2,495 Sqft
Property Description
Own a piece of San Francisco history with this classic turn of the century Victorian home, just a quick jaunt from the iconic Haight St, Golden Gate park, Kezar Stadium and UCSF university and medical center! Four floors total: the formal living areas feature bay windows, rustic fireplaces and a lovely view of the park. Standout features on main floors incl. vaulted ceilings, new flooring, some new lighting, fresh paint and remodeled bathrooms and kitchen areas which flow to the back deck, where you can enjoy the sun and take the stairs down to the yard. The bottom floor has a 2 car tandem garage, storage areas and unfinished basement. Realist report shows SqFt as 2,576. Appraisal from 2013 shows gross living area as 3,466SqFt with additional 940SqFt of unfinished storage area and 406SqFt garage
Location
State CA
County San Francisco
Area 5 - Haight Ashbury
Zoning RM2
Rooms
Family Room Separate Family Room
Other Rooms Attic, Basement - Unfinished, Formal Entry, Storage
Dining Room Breakfast Room, Dining Area, Eat in Kitchen, No Formal Dining Room
Kitchen 220 Volt Outlet, Cooktop - Electric, Countertop - Quartz, Countertop - Synthetic, Dishwasher, Exhaust Fan, Hood Over Range, Microwave, Oven Range - Electric, Refrigerator
Interior
Heating Electric, Individual Room Controls
Cooling None
Flooring Laminate, Vinyl / Linoleum
Fireplaces Type Other
Laundry Electricity Hookup (110V), Electricity Hookup (220V), Gas Hookup, In Utility Room
Exterior
Exterior Feature Back Yard, Balcony / Patio, Deck , Fenced, Low Maintenance
Parking Features Attached Garage, Tandem Parking
Garage Spaces 2.0
Fence Fenced, Wood
Utilities Available Individual Electric Meters, Master Meter , Natural Gas, Public Utilities
View Neighborhood, Park
Roof Type Composition
Building
Story 3
Foundation Combination
Sewer Sewer - Public, Sewer Connected
Water Public
Level or Stories 3
Others
Tax ID 1226-023
Security Features Fire Escape,Secured Garage / Parking,Security Lights
Horse Property No
Special Listing Condition Not Applicable
Read Less Info
Want to know what your home might be worth? Contact us for a FREE valuation!

Our team is ready to help you sell your home for the highest possible price ASAP

© 2024 MLSListings Inc. All rights reserved.
Bought with Wilson Stephens • Christie's Intl Real Estate Se

"My job is to find and attract mastery-based agents to the office, protect the culture, and make sure everyone is happy! "
GET MORE INFORMATION






