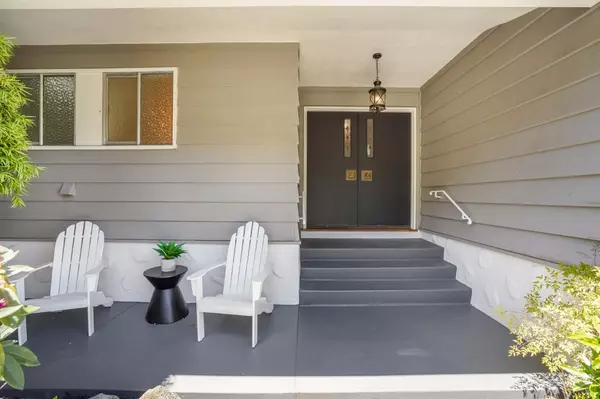$2,710,000
$2,295,000
18.1%For more information regarding the value of a property, please contact us for a free consultation.
3 Beds
2 Baths
2,510 SqFt
SOLD DATE : 06/03/2022
Key Details
Sold Price $2,710,000
Property Type Single Family Home
Sub Type Single Family Home
Listing Status Sold
Purchase Type For Sale
Square Footage 2,510 sqft
Price per Sqft $1,079
MLS Listing ID ML81891577
Sold Date 06/03/22
Bedrooms 3
Full Baths 2
Year Built 1964
Lot Size 8,400 Sqft
Property Description
Welcome to this ideal home located in Millbrae's highly desired Mills Estates neighborhood. This 2510 sqft. home has been beautifully updated throughout with a modern touch and features the perfect layout. Enjoy the wonderful views and natural light from the living room, formal dining room, and family room. The three spacious bedrooms and two baths are perfectly situated throughout the home and include a primary bedroom suite with walk-in closet. Located downstairs with a separate entrance is an additional room which can be used for an office or playroom. The kitchen and family room lead out to the backyard patio, a beautiful setting for entertaining family and friends. This stunning home is complete with a two-car garage, laundry room and large storage space. Conveniently located near top-rated schools, BART, SFO, and Hwys. 280/101 for easy commuting. This is the home you've been waiting for!
Location
State CA
County San Mateo
Area Mills Estate
Zoning R10006
Rooms
Family Room Separate Family Room
Other Rooms Basement - Unfinished, Bonus / Hobby Room, Storage
Dining Room Formal Dining Room
Kitchen Cooktop - Electric, Countertop - Quartz, Microwave, Oven - Electric, Refrigerator
Interior
Heating Central Forced Air - Gas
Cooling None
Flooring Hardwood, Tile, Vinyl / Linoleum
Fireplaces Type Family Room
Laundry In Utility Room, Inside, Washer / Dryer
Exterior
Parking Features Attached Garage
Garage Spaces 2.0
Fence Fenced Back, Wood
Utilities Available Public Utilities
View Bay
Roof Type Composition
Building
Story 1
Foundation Concrete Perimeter
Sewer Sewer Connected
Water Public
Level or Stories 1
Others
Tax ID 024-412-090
Horse Property No
Special Listing Condition Not Applicable
Read Less Info
Want to know what your home might be worth? Contact us for a FREE valuation!

Our team is ready to help you sell your home for the highest possible price ASAP

© 2024 MLSListings Inc. All rights reserved.
Bought with Lorie Gillespie • Intero Real Estate Services

"My job is to find and attract mastery-based agents to the office, protect the culture, and make sure everyone is happy! "
GET MORE INFORMATION






