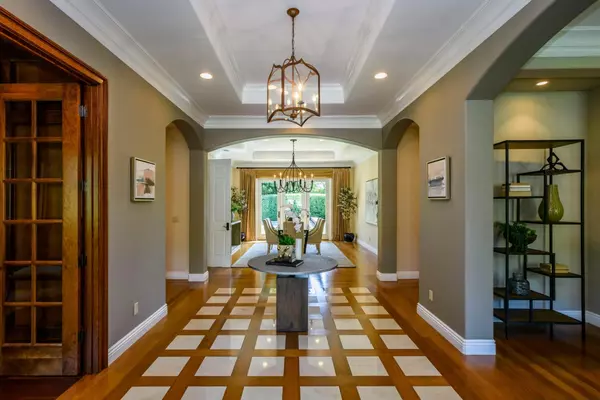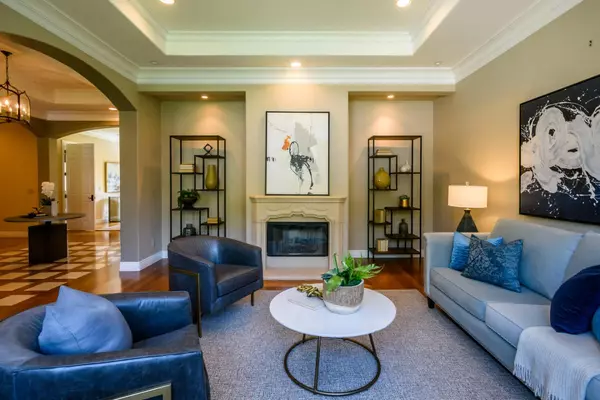$6,700,000
$6,500,000
3.1%For more information regarding the value of a property, please contact us for a free consultation.
4 Beds
4.5 Baths
3,755 SqFt
SOLD DATE : 06/28/2022
Key Details
Sold Price $6,700,000
Property Type Single Family Home
Sub Type Single Family Home
Listing Status Sold
Purchase Type For Sale
Square Footage 3,755 sqft
Price per Sqft $1,784
MLS Listing ID ML81891534
Sold Date 06/28/22
Bedrooms 4
Full Baths 4
Half Baths 1
Year Built 2003
Lot Size 0.525 Acres
Property Description
Peaceful & pretty, this 2003 build traditional 4BD/4.5BA Carolands estate impresses with a park setting & an idyllic layout. Lovely grounds, a handsome wood paneled library, formal living & dining rooms, gourmet kitchen, + 4 bedrooms all en-suites make this home an incredible retreat. Built in 2003, custom millwork, designer tile, & luxury stone bring high style. Bright primary retreat with abundant space, walk-in custom closet & a spa bath with a jetted tub & separate shower. French doors open to a patio overlooking the backyard. The chef grade, eat-in kitchen has an enormous island, abundant storage & designer stainless appliances, including a pro six burner range & double oven. A beautiful great room off the kitchen has a stone fireplace & French doors to the yard. Entertain in the incredible yard w/pool, lush gardens, & wide lawn. This home is walkable to West Elementary, attends Crocker Middle School & Burlingame High. Distinctive charisma is apparent throughout.
Location
State CA
County San Mateo
Area Carolands Etc.
Zoning R10025
Rooms
Family Room Kitchen / Family Room Combo
Other Rooms Formal Entry, Laundry Room, Library, Storage
Dining Room Formal Dining Room
Kitchen Countertop - Granite, Dishwasher, Exhaust Fan, Island with Sink, Microwave, Oven Range - Built-In, Gas
Interior
Heating Central Forced Air - Gas
Cooling Central AC
Flooring Hardwood, Stone
Fireplaces Type Family Room, Gas Starter, Living Room
Laundry In Utility Room, Tub / Sink, Washer / Dryer
Exterior
Parking Features Attached Garage
Garage Spaces 3.0
Pool Pool - Cover, Pool - Heated, Pool - In Ground
Utilities Available Public Utilities
Roof Type Fiberglass,Shingle
Building
Story 1
Foundation Concrete Perimeter and Slab
Sewer Sewer - Public
Water Public
Level or Stories 1
Others
Tax ID 030-043-100
Horse Property No
Special Listing Condition Not Applicable
Read Less Info
Want to know what your home might be worth? Contact us for a FREE valuation!

Our team is ready to help you sell your home for the highest possible price ASAP

© 2024 MLSListings Inc. All rights reserved.
Bought with Gina Haggarty

"My job is to find and attract mastery-based agents to the office, protect the culture, and make sure everyone is happy! "
GET MORE INFORMATION






