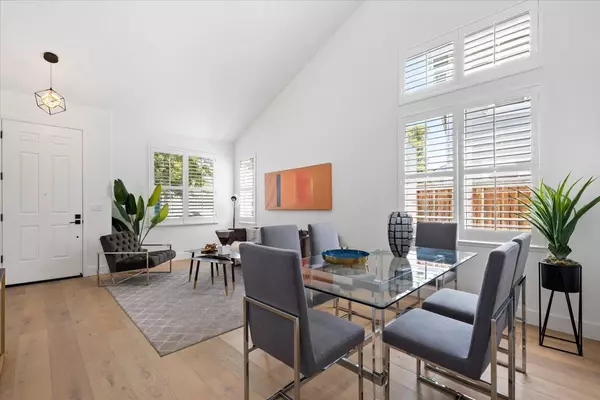$2,250,549
$2,348,000
4.2%For more information regarding the value of a property, please contact us for a free consultation.
4 Beds
2.5 Baths
1,860 SqFt
SOLD DATE : 07/01/2022
Key Details
Sold Price $2,250,549
Property Type Single Family Home
Sub Type Single Family Home
Listing Status Sold
Purchase Type For Sale
Square Footage 1,860 sqft
Price per Sqft $1,209
MLS Listing ID ML81890506
Sold Date 07/01/22
Bedrooms 4
Full Baths 2
Half Baths 1
HOA Fees $267
HOA Y/N 1
Year Built 1995
Lot Size 3,165 Sqft
Property Description
FABULOUS UPDATED HOME WITH GREAT SCHOOLS! Rare opportunity to buy one of Stratford Bay's largest floorplans! This 4 bed, 2.5 bath, 1,860 sq. ft. home is in a quiet area away from busy streets. This meticulously maintained, 2 story property has a newly remodeled kitchen with quartz countertops, white shaker cabinets, and new stainless steel appliances. The family room has ample windows which shower the room with natural light coupled with views of the tranquil, sunny backyard. A stunning light fixture overlooks the open concept living and dining room. Upstairs there's a primary suite with an ensuite bathroom, 3 other bedrooms and a hall bath. Home also features, engineered oak flooring, new carpet, plantation shutters, recessed lighting, a finished 2 car garage, EV car charger, HPA air filtration system, A/C, and modern light fixtures. Footsteps from Sandpiper Elementary/Middle School, the Bay Trail, and the Bay Club. The HOA offers residents a play area, community pool and a boat dock.
Location
State CA
County San Mateo
Area Shearwater
Building/Complex Name Stratford Bay
Zoning R20000
Rooms
Family Room Kitchen / Family Room Combo
Dining Room Dining Area, Dining Area in Living Room
Kitchen Countertop - Quartz, Dishwasher, Microwave, Oven - Gas, Refrigerator
Interior
Heating Central Forced Air - Gas, Forced Air
Cooling Central AC
Flooring Carpet, Tile, Wood
Fireplaces Type Living Room
Laundry Electricity Hookup (220V), In Garage
Exterior
Exterior Feature Back Yard, Fenced
Parking Features Attached Garage, On Street
Garage Spaces 2.0
Community Features Boat Dock, Community Pool, Playground
Utilities Available Public Utilities
Roof Type Tile
Building
Story 2
Foundation Concrete Slab
Sewer Sewer - Public
Water Public
Level or Stories 2
Others
HOA Fee Include Common Area Electricity,Common Area Gas,Insurance - Common Area,Maintenance - Common Area,Management Fee,Pool, Spa, or Tennis,Recreation Facility,Reserves
Restrictions Other
Tax ID 095-410-380
Horse Property No
Special Listing Condition Not Applicable
Read Less Info
Want to know what your home might be worth? Contact us for a FREE valuation!

Our team is ready to help you sell your home for the highest possible price ASAP

© 2024 MLSListings Inc. All rights reserved.
Bought with Helen Li • Redfin

"My job is to find and attract mastery-based agents to the office, protect the culture, and make sure everyone is happy! "
GET MORE INFORMATION






