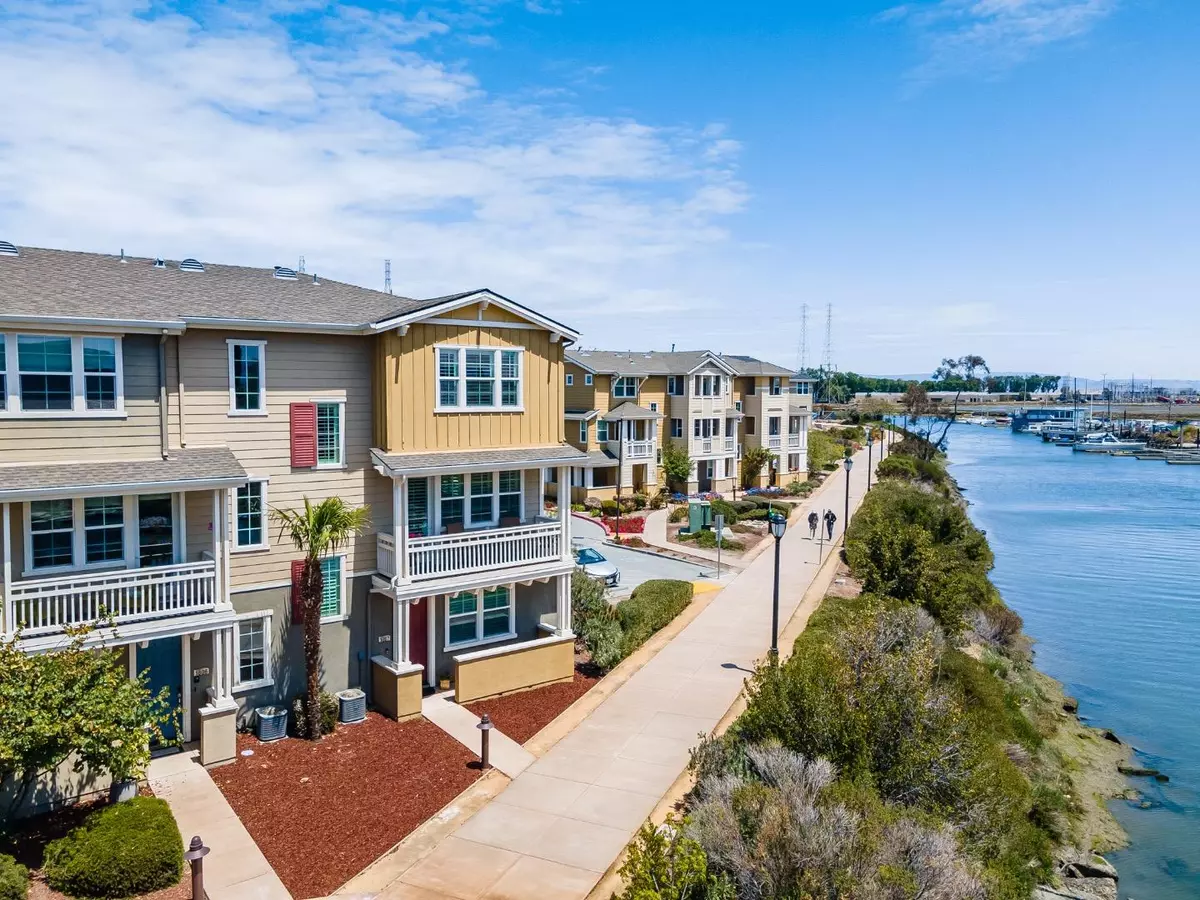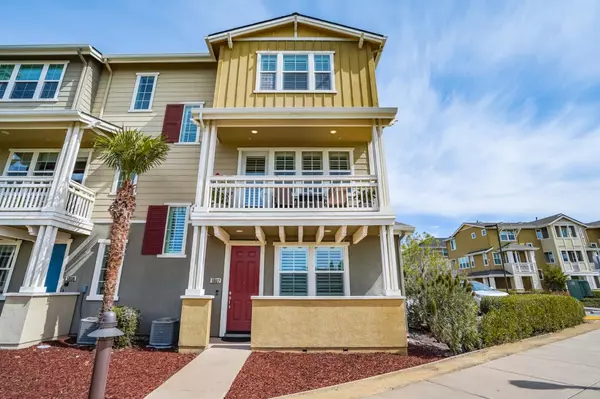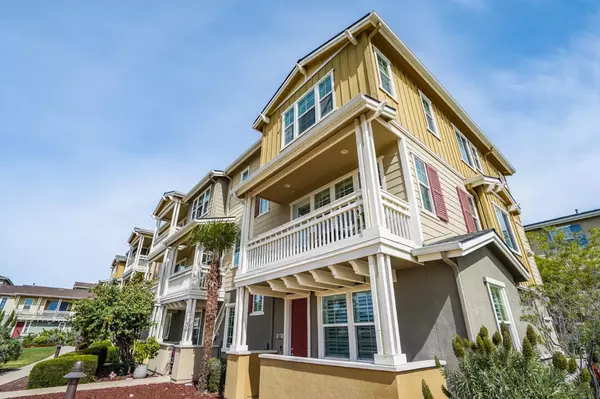$1,695,000
$1,695,000
For more information regarding the value of a property, please contact us for a free consultation.
3 Beds
2.5 Baths
2,001 SqFt
SOLD DATE : 06/29/2022
Key Details
Sold Price $1,695,000
Property Type Townhouse
Sub Type Townhouse
Listing Status Sold
Purchase Type For Sale
Square Footage 2,001 sqft
Price per Sqft $847
MLS Listing ID ML81891410
Sold Date 06/29/22
Bedrooms 3
Full Baths 2
Half Baths 1
HOA Fees $358/mo
HOA Y/N 1
Year Built 2012
Lot Size 4,548 Sqft
Property Description
Relax and enjoy Bay Living in this stunning end unit townhome with water views. The first floor has an oversized office with French doors keeping your work-from-home space private.The living level has a spacious open concept with a Chefs kitchen, dining room, and living room with access to a balcony. The kitchen excels in functionality with many custom features.The third floor has a primary suite and two more spacious bedrooms with a hall bath. Large shower with separate soaking tub, dual vanity and walk in closet accompany the primary bedroom. Custom slate flooring and tile tub shower make up the hall bath. All bedrooms have custom closet organizers and all windows are enhanced with plantation shutters. Enjoy the grand outdoors - launch a kayak at the dock and walk or ride the trails. Village Park has a sand beach, playground, picnic and BBQ area right on the waters shore. The new underpass allows you to walk or ride a bike to the trains, restaurants, theater and shopping.
Location
State CA
County San Mateo
Area Lenolt Etc.
Building/Complex Name One Marina
Zoning R1
Rooms
Family Room Kitchen / Family Room Combo
Other Rooms Den / Study / Office
Dining Room Breakfast Bar, Dining Area
Kitchen Cooktop - Gas, Countertop - Granite, Dishwasher, Exhaust Fan, Garbage Disposal, Island, Microwave, Oven - Self Cleaning, Pantry
Interior
Heating Central Forced Air
Cooling Central AC
Flooring Carpet, Tile
Laundry Electricity Hookup (220V), Gas Hookup, Inside, Washer / Dryer
Exterior
Parking Features Attached Garage, Guest / Visitor Parking
Garage Spaces 2.0
Community Features BBQ Area, Beach Rights, Boat Dock, Playground
Utilities Available Individual Electric Meters, Individual Gas Meters, Public Utilities
View Mountains, Neighborhood, Water
Roof Type Composition,Shingle
Building
Story 3
Foundation Concrete Slab
Sewer Sewer Connected
Water Individual Water Meter, Water Filter - Owned, Water Purifier - Owned, Water Softener - Owned
Level or Stories 3
Others
HOA Fee Include Common Area Electricity,Decks,Insurance - Common Area,Insurance - Earthquake,Maintenance - Common Area,Maintenance - Exterior,Maintenance - Road,Management Fee,Reserves,Roof
Restrictions Pets - Allowed
Tax ID 114-940-060
Horse Property No
Special Listing Condition Not Applicable
Read Less Info
Want to know what your home might be worth? Contact us for a FREE valuation!

Our team is ready to help you sell your home for the highest possible price ASAP

© 2024 MLSListings Inc. All rights reserved.
Bought with Milana Ostroy • Compass

"My job is to find and attract mastery-based agents to the office, protect the culture, and make sure everyone is happy! "
GET MORE INFORMATION






