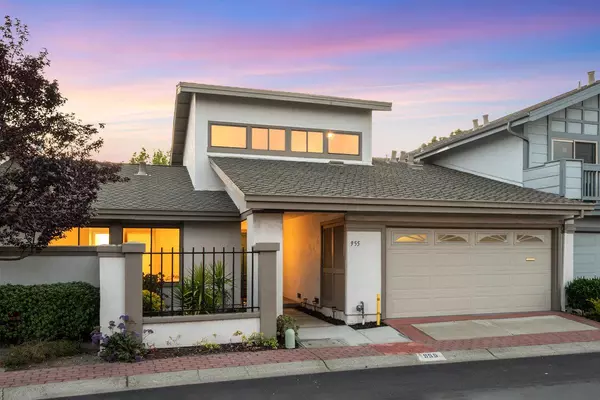$2,058,000
$1,998,000
3.0%For more information regarding the value of a property, please contact us for a free consultation.
3 Beds
2 Baths
2,110 SqFt
SOLD DATE : 06/23/2022
Key Details
Sold Price $2,058,000
Property Type Single Family Home
Sub Type Single Family Home
Listing Status Sold
Purchase Type For Sale
Square Footage 2,110 sqft
Price per Sqft $975
MLS Listing ID ML81891349
Sold Date 06/23/22
Bedrooms 3
Full Baths 2
HOA Fees $688/mo
HOA Y/N 1
Year Built 1975
Lot Size 3,900 Sqft
Property Description
Welcome home to this light & bright, masterfully updated home in the sought after Bayporte neighborhood! Incredible natural light spills throughout this classic 3 bd, 2 bth home. The living room rests beneath the vaulted ceilings & features a fireplace, direct access to the back patio. Entertaining is a breeze with the kitchen opening both to the back patio & also to the dining room. The back patio is spacious & features flowering gardens - a perfect place to entertain guests or spend time w/ family! A tranquil master suite w/ soaring ceilings opens to the back patio. Upstairs is an open & airy loft, perfect for a large family room, a 4th bedroom, office or play area! Highlights: attached 2 car garage, large laundry room & fabulous community amenities including access to two community pools, nearby waterways, play area & beautifully landscaped common areas! Wonderful location close to excellent Foster City Schools. This home affords the lifestyle you have always dreamed of.
Location
State CA
County San Mateo
Area Fc- Nbrhood#5 - The Islands Etc
Zoning RT0000
Rooms
Family Room Separate Family Room
Other Rooms Formal Entry, Laundry Room, Loft
Dining Room Dining Area, Eat in Kitchen
Kitchen Countertop - Solid Surface / Corian, Dishwasher, Garbage Disposal, Microwave, Oven - Gas, Oven Range - Electric, Refrigerator, Skylight
Interior
Heating Central Forced Air - Gas
Cooling None
Flooring Carpet, Vinyl / Linoleum, Wood
Fireplaces Type Living Room
Laundry Inside, Washer / Dryer
Exterior
Exterior Feature Balcony / Patio, Fenced, Low Maintenance
Parking Features Attached Garage, Common Parking Area, Guest / Visitor Parking
Garage Spaces 2.0
Fence Wood
Utilities Available Public Utilities
Roof Type Shingle
Building
Lot Description Regular
Story 2
Foundation Concrete Perimeter and Slab
Sewer Sewer - Public
Water Public
Level or Stories 2
Others
HOA Fee Include Common Area Electricity,Common Area Gas,Landscaping / Gardening,Maintenance - Common Area,Maintenance - Exterior,Pool, Spa, or Tennis,Reserves,Roof
Tax ID 094-142-300
Horse Property No
Special Listing Condition Not Applicable
Read Less Info
Want to know what your home might be worth? Contact us for a FREE valuation!

Our team is ready to help you sell your home for the highest possible price ASAP

© 2024 MLSListings Inc. All rights reserved.
Bought with Helen Li • Redfin

"My job is to find and attract mastery-based agents to the office, protect the culture, and make sure everyone is happy! "
GET MORE INFORMATION





