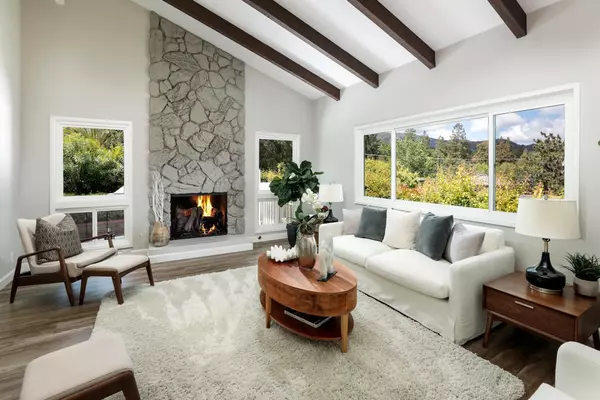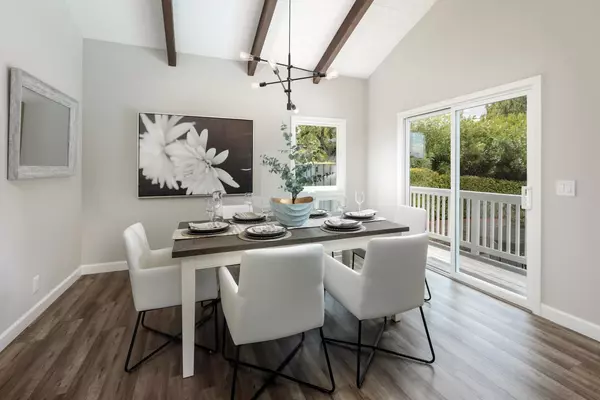$3,600,000
$3,998,000
10.0%For more information regarding the value of a property, please contact us for a free consultation.
4 Beds
2.5 Baths
2,351 SqFt
SOLD DATE : 06/13/2022
Key Details
Sold Price $3,600,000
Property Type Single Family Home
Sub Type Single Family Home
Listing Status Sold
Purchase Type For Sale
Square Footage 2,351 sqft
Price per Sqft $1,531
MLS Listing ID ML81890932
Sold Date 06/13/22
Bedrooms 4
Full Baths 2
Half Baths 1
Year Built 1975
Lot Size 9,158 Sqft
Property Description
Welcome to this lovely home located in the esteemed Country Club neighborhood. Perched on a wonderful lot up the street from the Los Altos Golf and Country Club this 4 bed 2.5 bath home has been designed with modern touches and flair. Beautiful contemporary lighting and large windows throughout warm the home and imparts an open airy ambiance. Planked ceilings w/impressive large beams embellish both the formal dining and great room and classic rock graces the fireplace that extends from the hearth to the ceiling. This remarkable home has bedrooms privately situated upstairs including an oversized bedroom w/multiple bookshelves and cabinets. The primary suite is truly a retreat with 2 sets of closets and an impressive wall of floor to ceiling windows emanating warm natural light. After a long day, nourish your senses in the dry sauna featured in the primary bath after a lovely swim in the pool. Superb Los Altos schools and minutes from Los Altos Country Club, shopping, and 280.
Location
State CA
County Santa Clara
Area Country Club
Zoning R1-20
Rooms
Family Room No Family Room
Dining Room Eat in Kitchen, Formal Dining Room
Kitchen Dishwasher, Garbage Disposal, Island, Microwave, Oven - Double, Oven - Electric, Oven - Self Cleaning, Refrigerator
Interior
Heating Forced Air, Gas
Cooling Central AC
Flooring Carpet, Tile, Vinyl / Linoleum
Fireplaces Type Gas Log, Living Room
Laundry Dryer, Electricity Hookup (220V), In Utility Room, Inside, Washer
Exterior
Exterior Feature Fenced, Sprinklers - Auto
Parking Features Attached Garage, On Street
Garage Spaces 2.0
Fence Fenced Back
Pool Pool - Fenced, Pool - In Ground
Utilities Available Public Utilities
Roof Type Composition,Shingle
Building
Story 2
Foundation Concrete Perimeter, Pillars / Posts / Piers
Sewer Sewer - Public
Water Public
Level or Stories 2
Others
Tax ID 331-03-092
Horse Property No
Special Listing Condition Not Applicable
Read Less Info
Want to know what your home might be worth? Contact us for a FREE valuation!

Our team is ready to help you sell your home for the highest possible price ASAP

© 2024 MLSListings Inc. All rights reserved.
Bought with Susan Kockos • Golden Gate Sotheby's International Realty

"My job is to find and attract mastery-based agents to the office, protect the culture, and make sure everyone is happy! "
GET MORE INFORMATION






