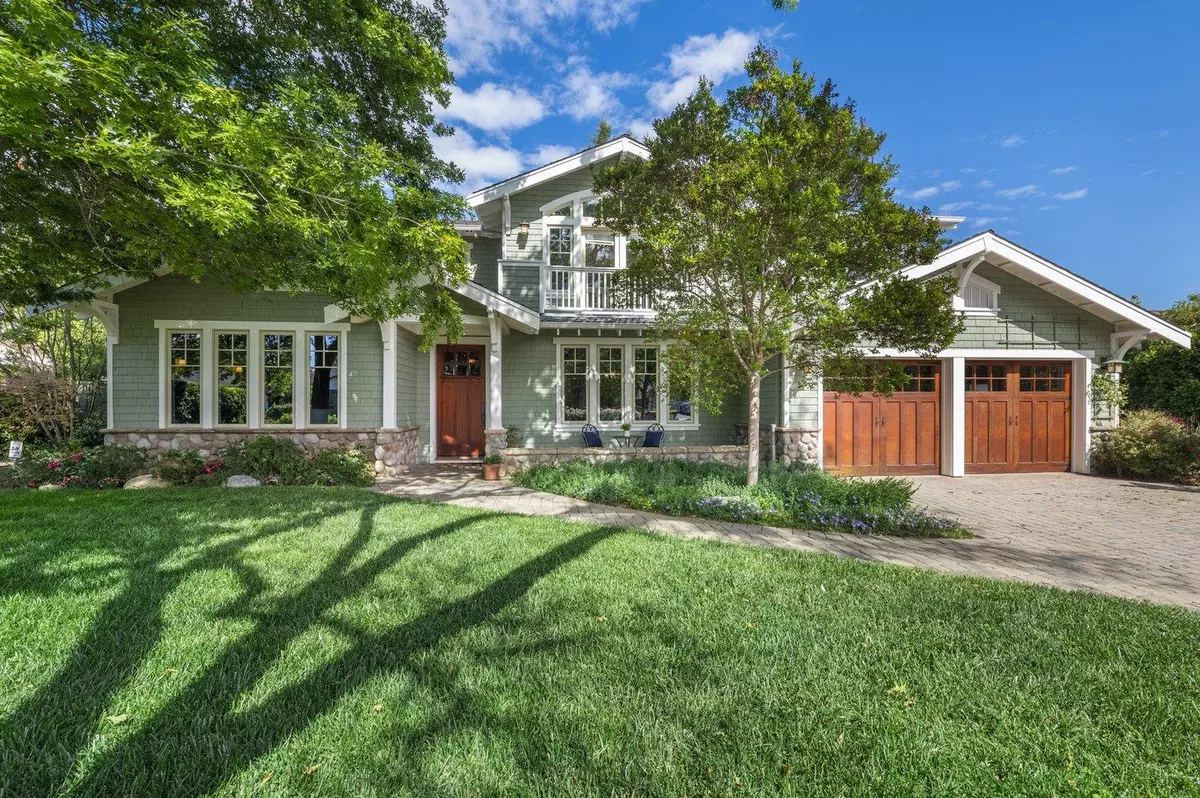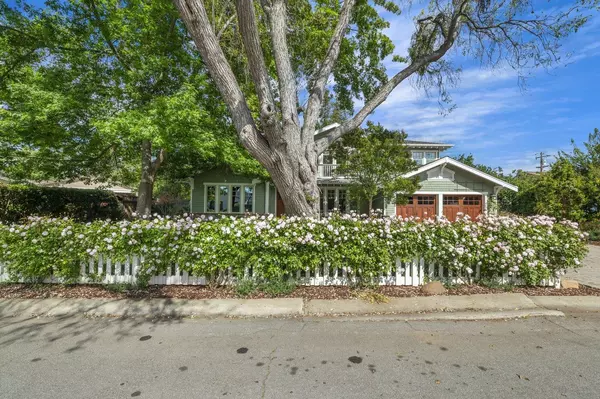$5,600,000
$5,698,000
1.7%For more information regarding the value of a property, please contact us for a free consultation.
6 Beds
4.5 Baths
4,254 SqFt
SOLD DATE : 05/25/2022
Key Details
Sold Price $5,600,000
Property Type Single Family Home
Sub Type Single Family Home
Listing Status Sold
Purchase Type For Sale
Square Footage 4,254 sqft
Price per Sqft $1,316
MLS Listing ID ML81890844
Sold Date 05/25/22
Bedrooms 6
Full Baths 4
Half Baths 1
Year Built 2002
Lot Size 10,573 Sqft
Property Description
Move in and enjoy this gorgeous home on a large Los Altos lot. Nestled on a storybook street with world-renowned Cupertino schools. Built in 2002. Elegant designer touches throughout. Vaulted ceilings. Stunning open chef's kitchen with granite countertops, large breakfast bar island, Bosch gas range & butler's pantry. Beautiful formal & casual dining spaces. Three wonderful living spaces. Ground floor bedroom & full bathroom. Beautiful bathrooms. Six spacious bedrooms plus two offices. Gorgeous Primary suite with walk-in closet & spectacular en-suite bathroom. Double pane windows & central A/C. Large private backyard with wonderful BBQ, dining patio & space for kids or dogs to play. Attached 2 car garage. Dream-like family friendly, quiet & highly walkable Los Altos neighborhood with free summer concerts in the park. Walk to parks, schools, restaurants & stores. Convenient commute location. World-renowned Cupertino schools. Montclaire Elementary, Cupertino Middle & Homestead High. Wow.
Location
State CA
County Santa Clara
Area South Of El Monte
Zoning R1
Rooms
Family Room Kitchen / Family Room Combo, Separate Family Room
Other Rooms Bonus / Hobby Room, Formal Entry, Media / Home Theater
Dining Room Breakfast Nook, Formal Dining Room
Kitchen Cooktop - Gas, Countertop - Granite, Dishwasher, Garbage Disposal, Ice Maker, Island with Sink, Oven - Double, Oven - Electric, Pantry, Refrigerator
Interior
Heating Central Forced Air
Cooling Ceiling Fan, Central AC
Flooring Carpet, Hardwood, Tile
Fireplaces Type Family Room, Living Room
Laundry Upper Floor, Washer / Dryer
Exterior
Exterior Feature Back Yard, Balcony / Patio, BBQ Area, Sprinklers - Auto
Parking Features Attached Garage
Garage Spaces 2.0
Fence Fenced Back
Utilities Available Public Utilities
Roof Type Composition
Building
Story 2
Foundation Concrete Perimeter and Slab
Sewer Sewer - Public
Water Public
Level or Stories 2
Others
Tax ID 318-05-046
Horse Property No
Special Listing Condition Not Applicable
Read Less Info
Want to know what your home might be worth? Contact us for a FREE valuation!

Our team is ready to help you sell your home for the highest possible price ASAP

© 2024 MLSListings Inc. All rights reserved.
Bought with Wendi Selig-Aimonetti • Coldwell Banker Realty

"My job is to find and attract mastery-based agents to the office, protect the culture, and make sure everyone is happy! "
GET MORE INFORMATION





