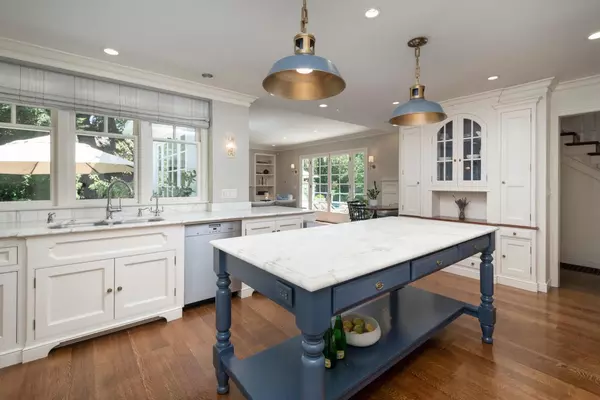$8,350,000
$7,300,000
14.4%For more information regarding the value of a property, please contact us for a free consultation.
4 Beds
3.5 Baths
4,320 SqFt
SOLD DATE : 05/19/2022
Key Details
Sold Price $8,350,000
Property Type Single Family Home
Sub Type Single Family Home
Listing Status Sold
Purchase Type For Sale
Square Footage 4,320 sqft
Price per Sqft $1,932
MLS Listing ID ML81890722
Sold Date 05/19/22
Bedrooms 4
Full Baths 3
Half Baths 1
Year Built 1941
Lot Size 0.399 Acres
Property Description
Enjoy Hamptons-style relaxed elegance on a lovely cul-de-sac in lower Hillsborough. The traditional center entry hall allows entertaining to flow easily from the formal dining room to the large living room with a fireplace and French doors. Perfect for work-from-home is a sophisticated office filled with natural light from windows on three sides. Featuring stunning marble countertops and center island, the chefs kitchen blends beauty and functionality. Nearby, the family room with its corner dining area, built-in media cabinetry, and fireplace is the perfect place for relaxing and opens to the resort-style rear yard. A stunning staircase leads to the upstairs where a grand primary suite and palatial bath, is found along with the other flexible-use bedrooms and baths. The outstanding amenities include a rooftop deck with fireplace, sparkling pool, spa, outdoor shower, dry sauna, fire pit, basketball area and storage shed all surrounded by beautifully manicured English-style gardens.
Location
State CA
County San Mateo
Area Brewer Subdivision/Upland
Zoning R10025
Rooms
Family Room Separate Family Room
Other Rooms Den / Study / Office, Formal Entry, Laundry Room
Dining Room Breakfast Bar, Eat in Kitchen, Formal Dining Room
Kitchen Countertop - Marble, Dishwasher, Island, Microwave, Oven - Double, Oven Range - Gas, Refrigerator
Interior
Heating Central Forced Air - Gas, Heating - 2+ Zones
Cooling Central AC, Multi-Zone
Flooring Hardwood
Fireplaces Type Family Room, Living Room, Primary Bedroom
Laundry Washer / Dryer
Exterior
Exterior Feature Fire Pit, Outdoor Fireplace, Sprinklers - Auto
Parking Features Attached Garage, Electric Gate
Garage Spaces 2.0
Pool Pool - Heated, Spa - Jetted, Steam Room or Sauna
Utilities Available Public Utilities
Roof Type Wood Shakes / Shingles
Building
Story 2
Foundation Concrete Perimeter
Sewer Sewer - Public
Water Public
Level or Stories 2
Others
Tax ID 032-412-360
Security Features Controlled / Secured Access,Security Alarm
Horse Property No
Special Listing Condition Not Applicable
Read Less Info
Want to know what your home might be worth? Contact us for a FREE valuation!

Our team is ready to help you sell your home for the highest possible price ASAP

© 2024 MLSListings Inc. All rights reserved.
Bought with The The Sharp Group • KW Advisors

"My job is to find and attract mastery-based agents to the office, protect the culture, and make sure everyone is happy! "
GET MORE INFORMATION






