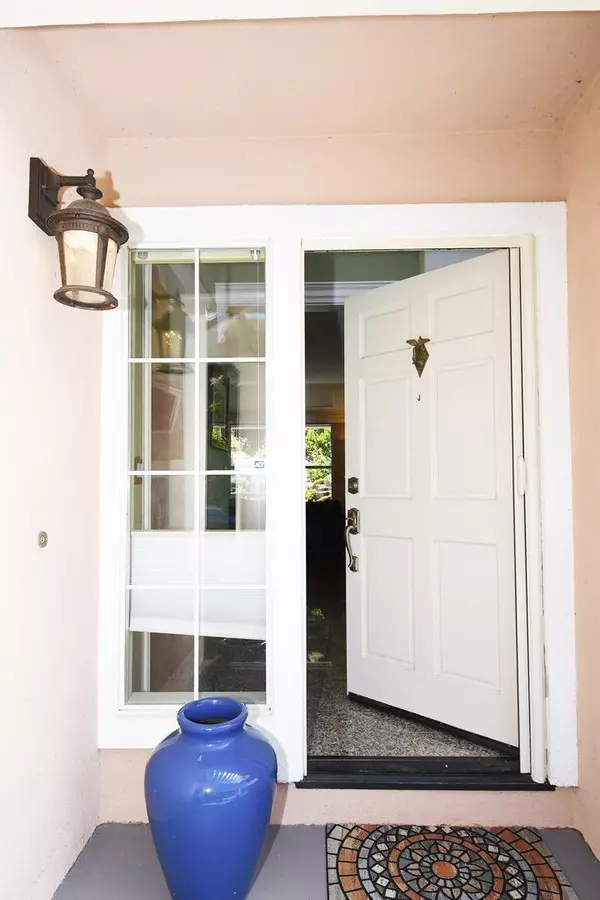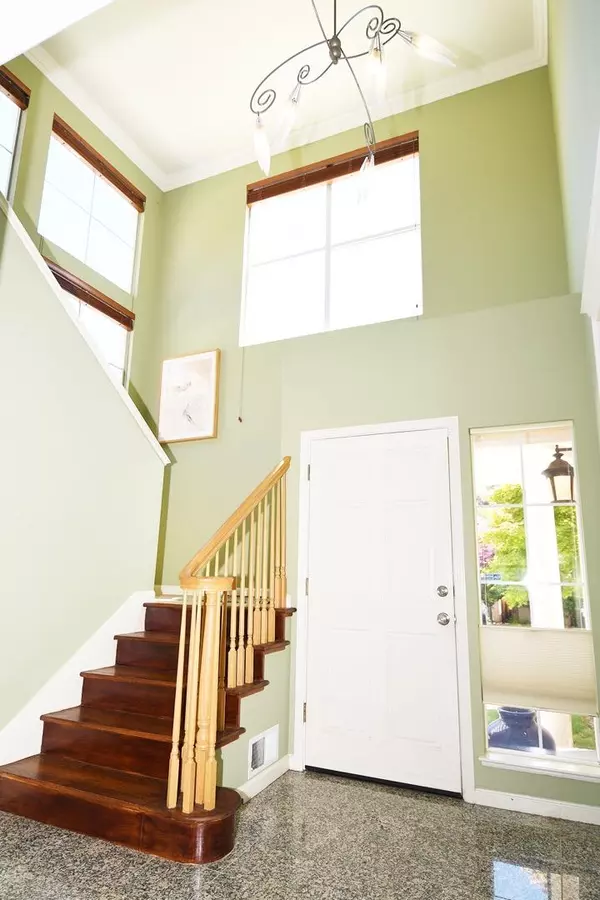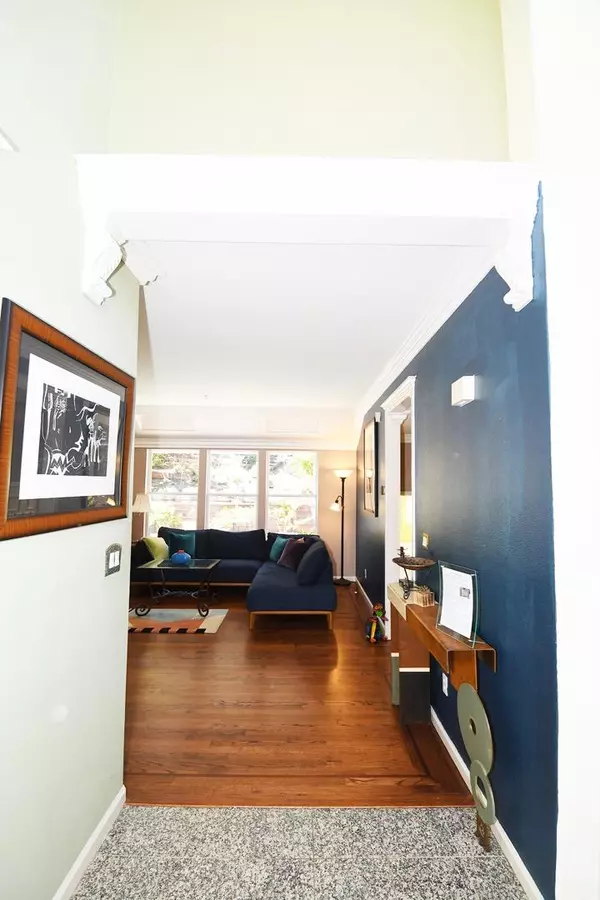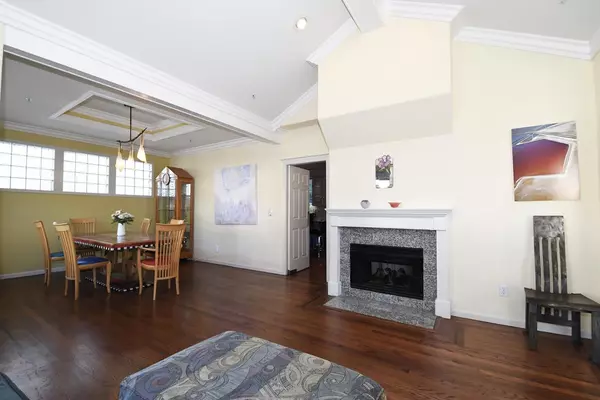$2,130,000
$2,225,000
4.3%For more information regarding the value of a property, please contact us for a free consultation.
3 Beds
2.5 Baths
2,060 SqFt
SOLD DATE : 07/01/2022
Key Details
Sold Price $2,130,000
Property Type Single Family Home
Sub Type Single Family Home
Listing Status Sold
Purchase Type For Sale
Square Footage 2,060 sqft
Price per Sqft $1,033
MLS Listing ID ML81888253
Sold Date 07/01/22
Bedrooms 3
Full Baths 2
Half Baths 1
HOA Y/N 1
Year Built 1997
Lot Size 0.558 Acres
Property Description
We know what you're thinking. "WOW, this home has been on the market for over 20 days. There must be something terribly wrong with it", but you'd be wrong. Why hasn't it sold? Great question. Priced below the two most recent sales in the development! Lead the pack, don't follow. Check this home out today! This is a newer enclave of 30 single family homes. The living room has a gas fireplace as the centerpiece of the room, high pitched ceilings & recessed lighting. Here we also find a large communal dining area. The open kitchen has exotic granite counters, stainless appliance & modern styled cabinetry and adjacent family room. Upstairs are 3 bedrooms including the spacious primary en-suite with cathedral ceilings, a copious walk-in closet, and two full bathrooms. Outback is a private yard that sports the only lap pool in the enclave w/a separate jetted spa. Lush greenery includes Japanese maple, Orange, Lemon and Apple Trees along with Blackberries bushes & Grapevines.
Location
State CA
County San Mateo
Area Belmont Woods Etc.
Building/Complex Name Hidden Valley
Zoning PD0000
Rooms
Family Room Kitchen / Family Room Combo
Other Rooms Laundry Room
Dining Room Breakfast Bar, Dining Area in Living Room
Kitchen 220 Volt Outlet, Countertop - Granite, Countertop - Stone, Dishwasher, Exhaust Fan, Garbage Disposal, Hood Over Range, Microwave, Oven Range, Oven Range - Electric, Refrigerator
Interior
Heating Central Forced Air - Gas
Cooling Central AC
Flooring Carpet, Hardwood, Vinyl / Linoleum
Fireplaces Type Dual See Thru, Family Room, Gas Burning, Living Room
Laundry Electricity Hookup (220V), In Utility Room, Inside, Washer / Dryer
Exterior
Exterior Feature Back Yard, Deck , Fenced
Parking Features Attached Garage, Room for Oversized Vehicle, Workshop in Garage
Garage Spaces 2.0
Fence Fenced Back
Utilities Available Public Utilities
View Canyon, Forest / Woods, Mountains, Neighborhood, Park, Ridge, Valley
Roof Type Tile
Building
Lot Description Grade - Level, Grade - Sloped Up
Faces Northeast
Foundation Concrete Perimeter
Sewer Sewer - Public
Water Public
Others
HOA Fee Include Other
Restrictions Neighborhood Approval
Tax ID 045-532-130
Security Features Security Alarm
Horse Property No
Special Listing Condition Not Applicable
Read Less Info
Want to know what your home might be worth? Contact us for a FREE valuation!

Our team is ready to help you sell your home for the highest possible price ASAP

© 2024 MLSListings Inc. All rights reserved.
Bought with Emmanuel Cao • CURB®

"My job is to find and attract mastery-based agents to the office, protect the culture, and make sure everyone is happy! "
GET MORE INFORMATION






