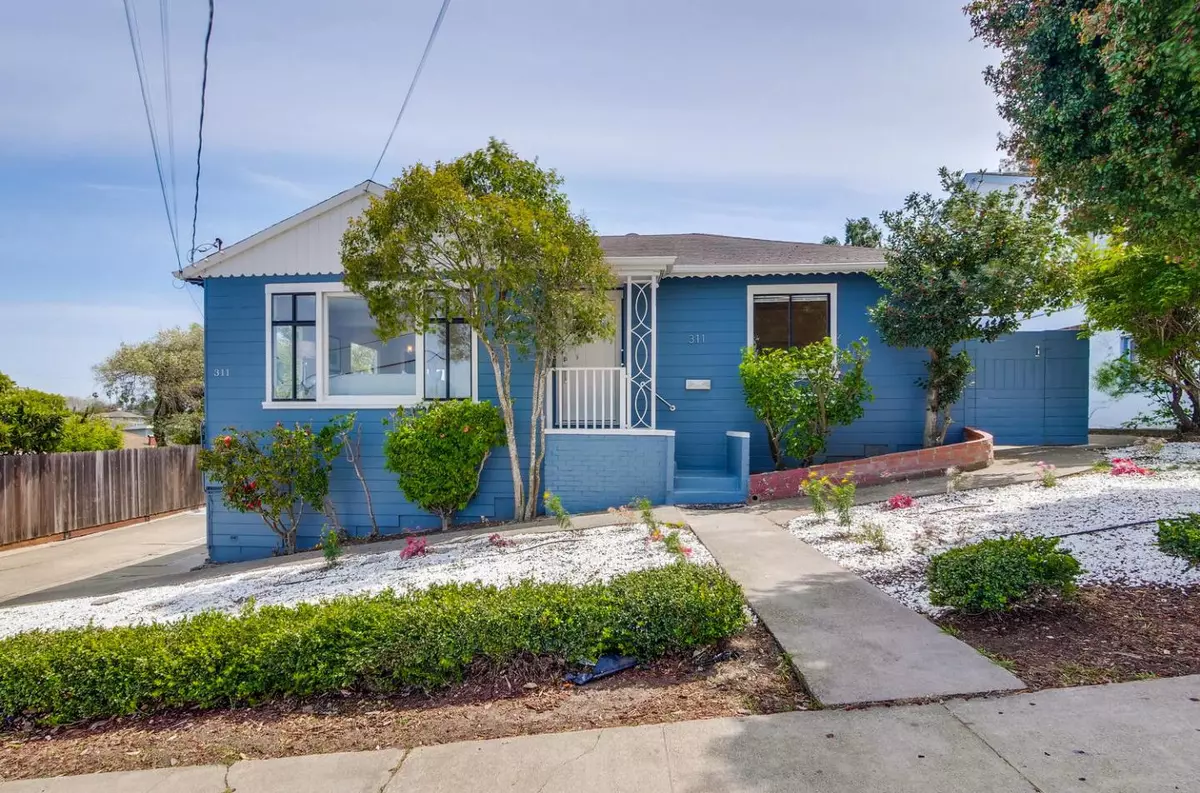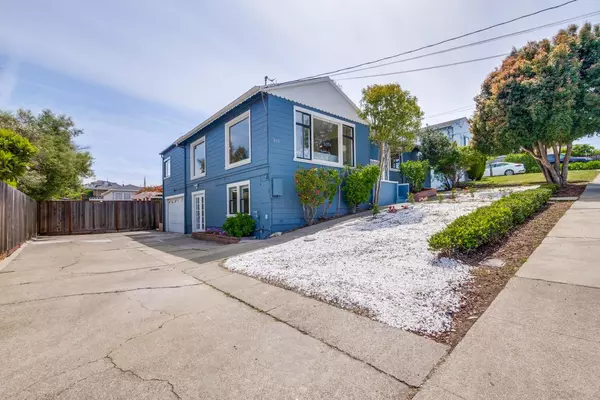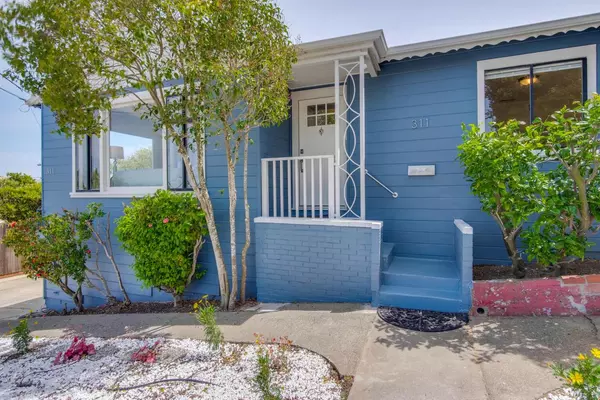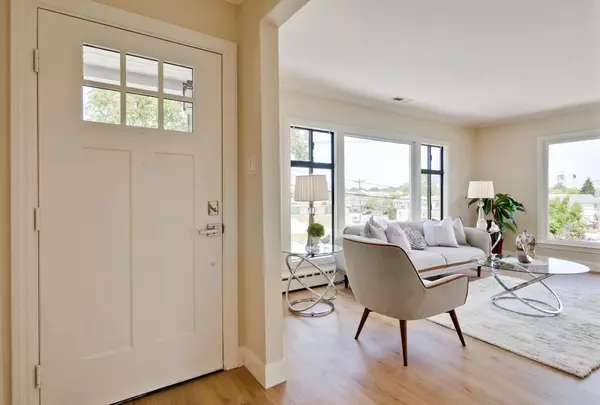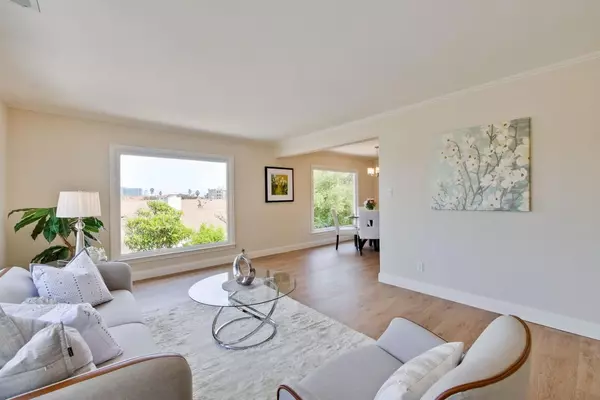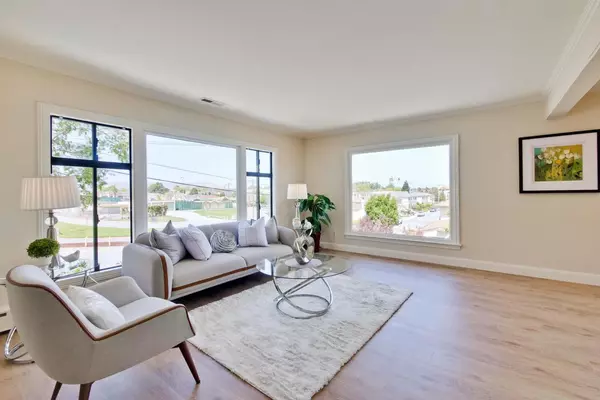$1,829,000
$1,698,000
7.7%For more information regarding the value of a property, please contact us for a free consultation.
3 Beds
2.5 Baths
1,441 SqFt
SOLD DATE : 06/07/2022
Key Details
Sold Price $1,829,000
Property Type Single Family Home
Sub Type Single Family Home
Listing Status Sold
Purchase Type For Sale
Square Footage 1,441 sqft
Price per Sqft $1,269
MLS Listing ID ML81889277
Sold Date 06/07/22
Bedrooms 3
Full Baths 2
Half Baths 1
Year Built 1949
Lot Size 6,080 Sqft
Property Description
Welcome to this charming remodeled home*Potential poss for an expansion or ADU*Mills High*New Sewer System 10/2015*The county record shows 1140 SF.3 bed/1 bath*The 1st owner added 301 SF. for Fm Rm & converted 492 SF of the basement into a separated living unit*Total LV SqFt is 1933*Permits unknown*Buyer to verify Living SqFt*The home is full of natural lights*The Living & Dining room has huge windows overlooking beautiful expansive mountain & NBHD views bringing you relaxation after a hard-working day* Updated Kitchen, new bathroom, interior, exterior paints,& new SPC floors throughout the home*Under the SPC floor is the original hardwood floor* The low-maintenance backyard has mature fruit trees, a built-in BBQ area, deck, & patio providing perfect family entertainment* Huge driveway provides specious private parkings*Walking distance to Schools,Park,Library & Downtown*2 miles to Crystal Springs Regional Trail*Easy access to Hwy*Close to BART & Caltrain Station.
Location
State CA
County San Mateo
Area Millwood
Zoning R10006
Rooms
Family Room Separate Family Room
Other Rooms Basement - Finished, Den / Study / Office, Formal Entry
Dining Room Dining Area
Kitchen 220 Volt Outlet, Cooktop - Electric, Countertop - Granite, Dishwasher, Garbage Disposal, Microwave, Oven - Electric, Refrigerator
Interior
Heating Central Forced Air
Cooling None
Flooring Hardwood, Tile, Vinyl / Linoleum
Laundry Electricity Hookup (220V), Gas Hookup, In Garage
Exterior
Exterior Feature Back Yard, Balcony / Patio, BBQ Area, Deck
Parking Features Attached Garage
Garage Spaces 1.0
Fence Fenced
Utilities Available Public Utilities
View Garden / Greenbelt, Mountains, Neighborhood
Roof Type Shingle
Building
Story 1
Foundation Concrete Perimeter
Sewer Sewer - Public
Water Public
Level or Stories 1
Others
Tax ID 021-272-040
Horse Property No
Special Listing Condition Not Applicable
Read Less Info
Want to know what your home might be worth? Contact us for a FREE valuation!

Our team is ready to help you sell your home for the highest possible price ASAP

© 2024 MLSListings Inc. All rights reserved.
Bought with Ly Ly • Compass

"My job is to find and attract mastery-based agents to the office, protect the culture, and make sure everyone is happy! "
GET MORE INFORMATION

