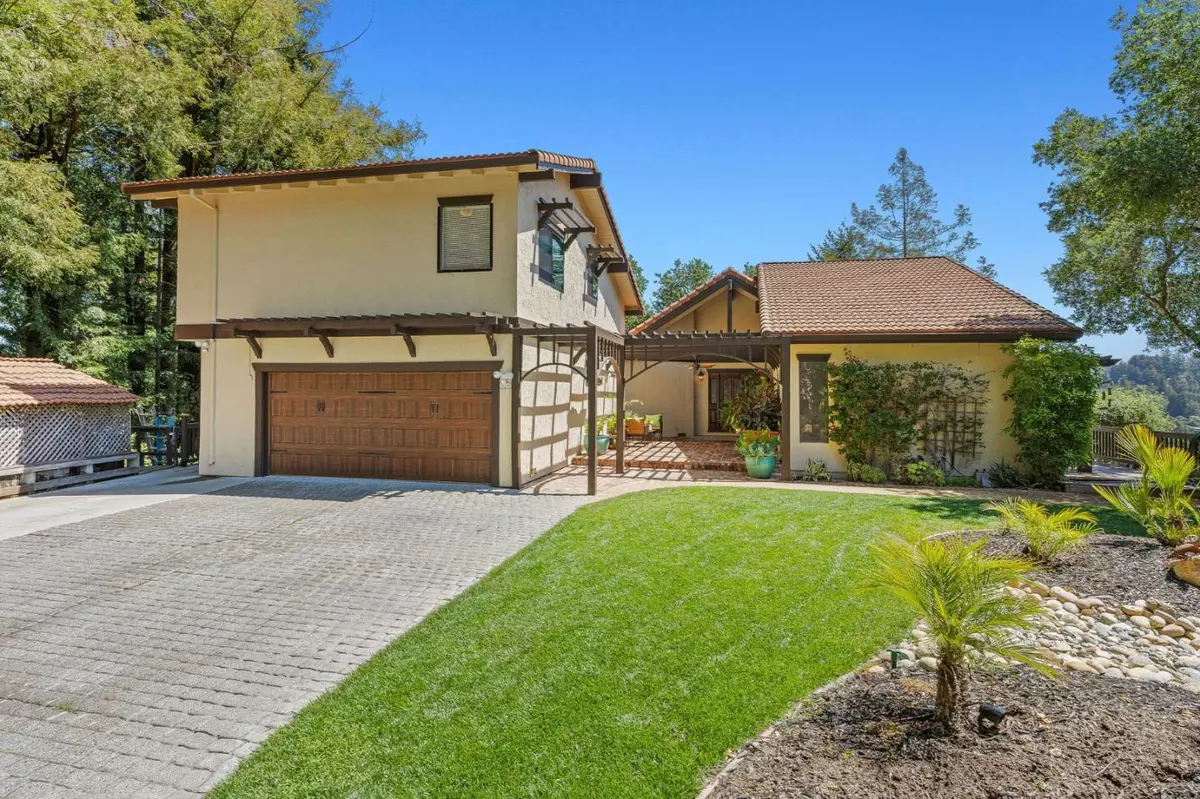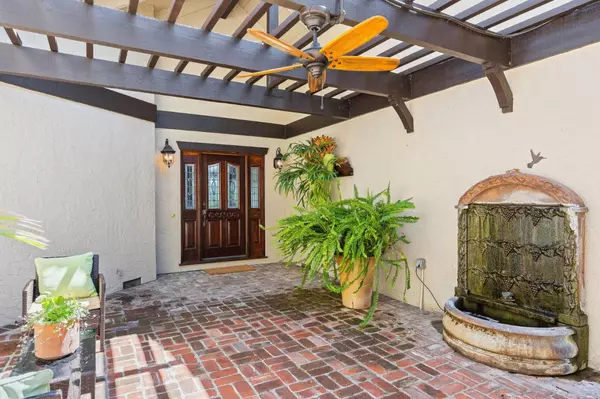$1,765,000
$1,650,000
7.0%For more information regarding the value of a property, please contact us for a free consultation.
3 Beds
2.5 Baths
2,580 SqFt
SOLD DATE : 05/26/2022
Key Details
Sold Price $1,765,000
Property Type Single Family Home
Sub Type Single Family Home
Listing Status Sold
Purchase Type For Sale
Square Footage 2,580 sqft
Price per Sqft $684
MLS Listing ID ML81885396
Sold Date 05/26/22
Bedrooms 3
Full Baths 2
Half Baths 1
Year Built 1981
Lot Size 1.042 Acres
Property Description
Perched atop a hill, with 180-degree views of mountain vistas and a sprinkling of city lights, this is home. Welcome to a sun-soaked, casa-Esque exterior framed with mature palms and lush front yard. The facade creates an inviting and entertaining space that guests find hard to leave. Upon entry, you're led into soaring ceilings to an open living room presenting a monumental brick hearth and wall-to-wall windows that take in the impressive views. The living room flows seamlessly into the dining room which transitions to an expansive deck. A cooks kitchen with professional-grade Thermador allows you to easily prepare meals for any size gathering while entertaining in the adjacent family room. Generous ground floor primary is in a wing of its own with high ceilings, walk-in closet, and deck access. The spa-like en-suite was recently remodeled with an oversized shower. Private, terraced yard allows you to bask in the sun, garden or sit by the firepit with friends. Let the memories begin!
Location
State CA
County Santa Cruz
Area Scotts Valley
Zoning R-1-20
Rooms
Family Room Kitchen / Family Room Combo
Dining Room Dining Area in Living Room, Formal Dining Room
Kitchen Countertop - Granite
Interior
Heating Forced Air
Cooling Ceiling Fan
Flooring Carpet, Hardwood, Tile, Vinyl / Linoleum
Fireplaces Type Family Room, Living Room
Exterior
Parking Features Attached Garage, Off-Street Parking, Room for Oversized Vehicle
Garage Spaces 2.0
Utilities Available Natural Gas, Public Utilities
View City Lights, Mountains
Roof Type Tile
Building
Lot Description Views
Story 2
Foundation Concrete Perimeter
Sewer Septic Standard
Water Public
Level or Stories 2
Others
Tax ID 023-202-10-000
Horse Property No
Special Listing Condition Not Applicable
Read Less Info
Want to know what your home might be worth? Contact us for a FREE valuation!

Our team is ready to help you sell your home for the highest possible price ASAP

© 2024 MLSListings Inc. All rights reserved.
Bought with Pavlina&Tarantino • Room Real Estate

"My job is to find and attract mastery-based agents to the office, protect the culture, and make sure everyone is happy! "
GET MORE INFORMATION






