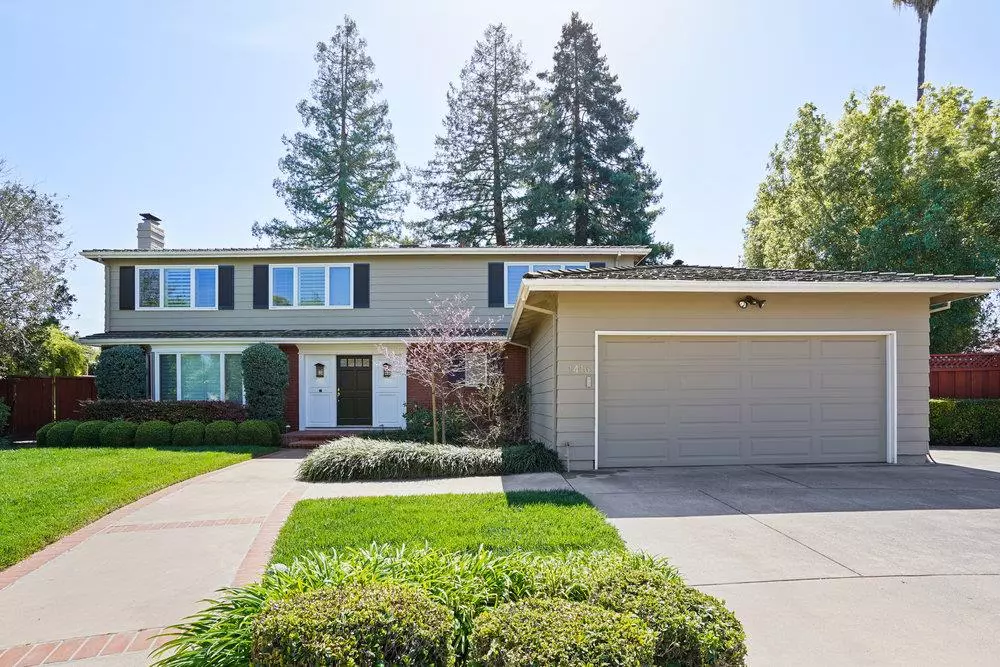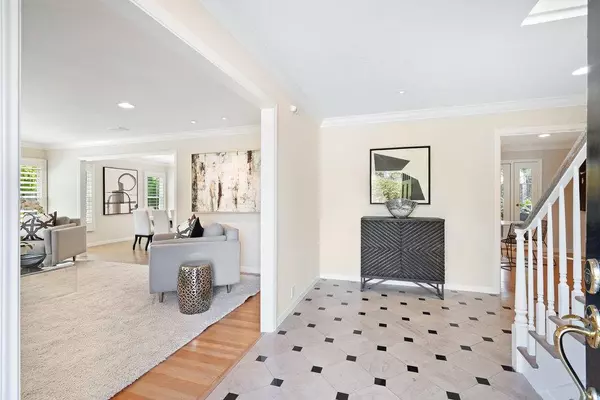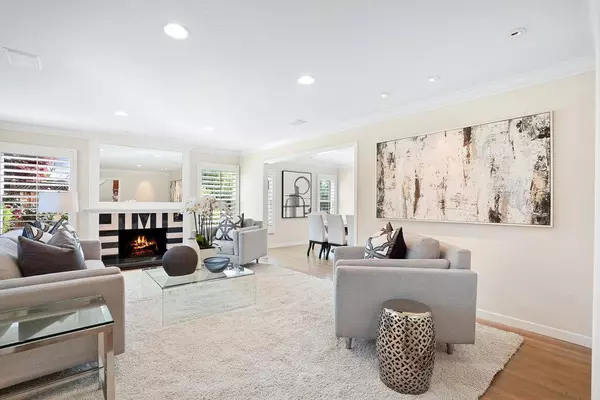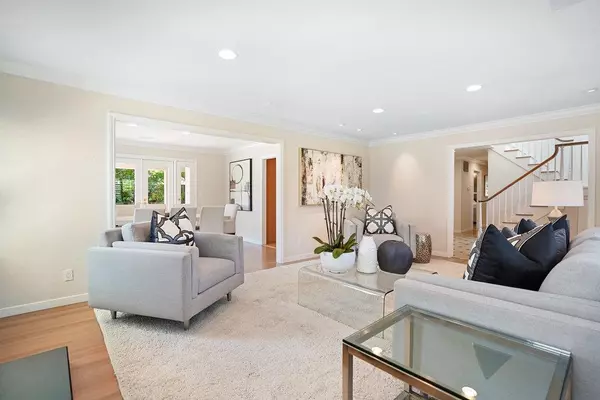$5,250,000
$4,398,000
19.4%For more information regarding the value of a property, please contact us for a free consultation.
5 Beds
3 Baths
3,030 SqFt
SOLD DATE : 05/06/2022
Key Details
Sold Price $5,250,000
Property Type Single Family Home
Sub Type Single Family Home
Listing Status Sold
Purchase Type For Sale
Square Footage 3,030 sqft
Price per Sqft $1,732
MLS Listing ID ML81887530
Sold Date 05/06/22
Bedrooms 5
Full Baths 3
Year Built 1970
Lot Size 0.302 Acres
Property Description
Enjoy the California lifestyle with this beautiful home nestled on a quiet street. Large lot, one-quarter acre+. Spacious floor plan with gourmet kitchen that includes granite countertops, warm wood cabinetry & top of the line appliances. The breakfast room flows into a spacious great room with walls of glass opening out to the beautiful rear yard. On the first level is a separate living room with gas fireplace and separate dining room, along with 1 bedroom. On the second level there is the large primary suite with walk-in closet, custom cabinets & exquisite marble bath + 3 additional spacious bedrooms & a separate office. This floor plan affords many options for main or second level work, study, media or recreation areas perfect for families of all sizes. The beautifully landscaped & private yard includes a sparkling pool with attached spa, large patio & overhead heaters & speaker system. Top Los Altos schools - Oak Elementary, Blach Middle & Mountain View High (buyer to verify).
Location
State CA
County Santa Clara
Area South Of El Monte
Zoning R1AB
Rooms
Family Room Separate Family Room
Other Rooms Den / Study / Office, Laundry Room, Storage
Dining Room Eat in Kitchen, Formal Dining Room
Kitchen Cooktop - Gas, Countertop - Granite, Dishwasher, Garbage Disposal, Microwave, Oven - Double, Refrigerator
Interior
Heating Central Forced Air
Cooling Central AC
Flooring Hardwood, Marble, Stone
Fireplaces Type Family Room, Gas Burning, Living Room
Laundry Inside
Exterior
Exterior Feature Storage Shed / Structure
Parking Features Attached Garage, Room for Oversized Vehicle
Garage Spaces 2.0
Pool Pool - Cover, Pool - In Ground
Utilities Available Public Utilities
Roof Type Shake
Building
Story 2
Foundation Concrete Perimeter
Sewer Sewer - Public
Water Public
Level or Stories 2
Others
Tax ID 197-18-046
Horse Property No
Special Listing Condition Not Applicable
Read Less Info
Want to know what your home might be worth? Contact us for a FREE valuation!

Our team is ready to help you sell your home for the highest possible price ASAP

© 2024 MLSListings Inc. All rights reserved.
Bought with Sherdin Betbabasi • Coldwell Banker Realty

"My job is to find and attract mastery-based agents to the office, protect the culture, and make sure everyone is happy! "
GET MORE INFORMATION






