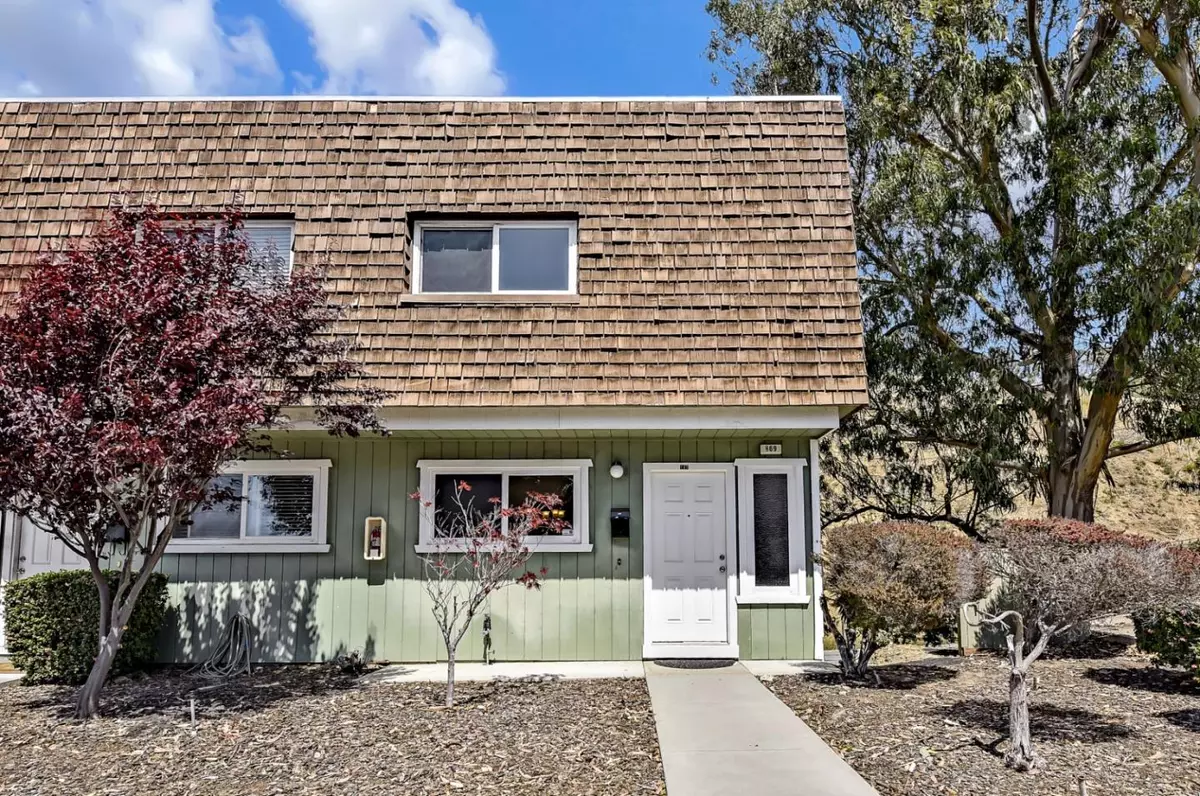$700,000
$750,000
6.7%For more information regarding the value of a property, please contact us for a free consultation.
2 Beds
1.5 Baths
1,080 SqFt
SOLD DATE : 09/16/2022
Key Details
Sold Price $700,000
Property Type Condo
Sub Type Condominium
Listing Status Sold
Purchase Type For Sale
Square Footage 1,080 sqft
Price per Sqft $648
MLS Listing ID ML81887179
Sold Date 09/16/22
Style Contemporary
Bedrooms 2
Full Baths 1
Half Baths 1
HOA Fees $483/mo
HOA Y/N 1
Year Built 1977
Property Description
Charming 2 story townhouse style condo located in desirable SSF. Features include approx 1,080 sq ft of living space, stunning remodeled kitchen with beautifully appointed modern white cabinetry, soft close doors & draws, quartz countertops & white appliances. Adjacent to kitchen is a combination dining/living room, great for family meals & entertaining. Remodeled half bath with tile flooring convenient for guests. Double pane sliding door with access to balcony & Mt. Views, ideal for barbeques. Laminate floors on main level. Upstairs are 2 private bedrooms with ample closet space, stacked LG washer/dryer, wall-to-wall carpeting & double pane windows. Detached 1 car garage plus 1 guest parking spot. Extra storage in crawl space behind house. Walk to SSF public Tennis Court & greenbelt. Home to Genentech, SSF Biotech Firms, Hwy 101, SSF Bart, SFO, Kaiser Hospital, Shopping, Restaurants, Oyster Point & much more. Future site for SSF Recreation Center & Tanforan Business Center.
Location
State CA
County San Mateo
Area Sterling Terrace / Stonegate
Building/Complex Name Stonegate Ridge
Zoning RMOOPC
Rooms
Family Room No Family Room
Dining Room Dining Area in Living Room
Kitchen Countertop - Quartz, Dishwasher, Oven Range - Electric, Refrigerator
Interior
Heating Electric, Wall Furnace
Cooling None
Flooring Carpet, Laminate, Tile, Vinyl / Linoleum
Laundry Inside
Exterior
Parking Features Detached Garage
Garage Spaces 1.0
Utilities Available Public Utilities
View Mountains
Roof Type Tar and Gravel
Building
Story 2
Foundation Concrete Perimeter
Sewer Sewer in Street
Water Public
Level or Stories 2
Others
HOA Fee Include Decks,Exterior Painting,Landscaping / Gardening,Maintenance - Exterior,Management Fee,Roof
Restrictions None
Tax ID 100-580-010
Horse Property No
Special Listing Condition Not Applicable
Read Less Info
Want to know what your home might be worth? Contact us for a FREE valuation!

Our team is ready to help you sell your home for the highest possible price ASAP

© 2024 MLSListings Inc. All rights reserved.
Bought with Maritess Chua • Intero Real Estate Services

"My job is to find and attract mastery-based agents to the office, protect the culture, and make sure everyone is happy! "
GET MORE INFORMATION






