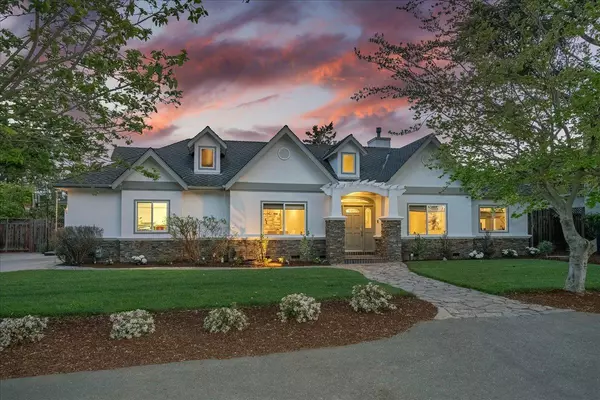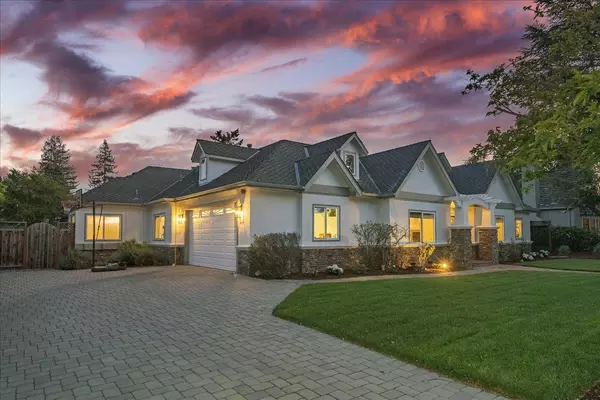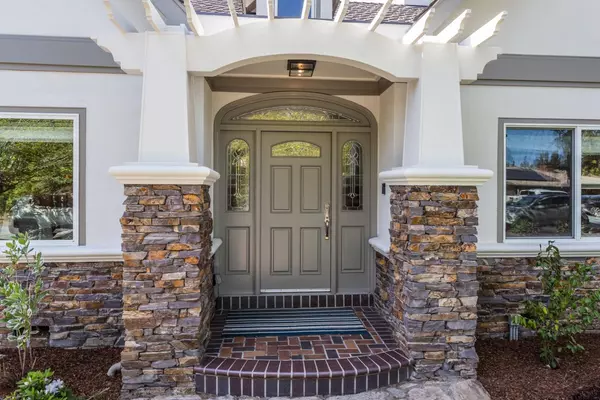$6,501,000
$5,198,000
25.1%For more information regarding the value of a property, please contact us for a free consultation.
5 Beds
4 Baths
3,733 SqFt
SOLD DATE : 05/20/2022
Key Details
Sold Price $6,501,000
Property Type Single Family Home
Sub Type Single Family Home
Listing Status Sold
Purchase Type For Sale
Square Footage 3,733 sqft
Price per Sqft $1,741
MLS Listing ID ML81885657
Sold Date 05/20/22
Bedrooms 5
Full Baths 4
Year Built 2011
Lot Size 0.306 Acres
Property Description
An impressive, turn-key home with modern flair, extra-high ceilings, a fabulous open great room, and incredible natural light. Spread over 3,733 sq ft, this home offers 5 spacious bedrooms including the expansive primary suite, 4 bathrooms, and public rooms fit for entertaining on any scale. Flanking the grand entry hall, a living room and dining room present vaulted ceilings, modern globe lighting, and picture windows. Continue on to the massive great room complete with a family room and fireplace, storage and seating alcoves, an entire wall of glass doors and windows overlooking the lush yard, and a masterfully-designed chefs kitchen with abundant storage, Thermador appliances, a large dining area with built-in seating and table, and a dream pantry. The backyard is freshly landscaped and includes level lawn, manicured plantings, productive fruit trees, a pergola-covered sitting area, and a fabulous travertine patio with plenty of space to enjoy.
Location
State CA
County Santa Clara
Area North Los Altos
Zoning R1
Rooms
Family Room Kitchen / Family Room Combo
Other Rooms Formal Entry, Laundry Room
Dining Room Breakfast Bar, Breakfast Nook, Formal Dining Room
Kitchen Cooktop - Gas, Countertop - Quartz, Dishwasher, Hood Over Range, Oven - Built-In, Oven Range - Gas, Pantry, Refrigerator
Interior
Heating Central Forced Air - Gas
Cooling Ceiling Fan, Central AC
Flooring Hardwood, Tile
Fireplaces Type Family Room, Living Room
Laundry Inside, Tub / Sink, Washer / Dryer
Exterior
Exterior Feature Back Yard, Balcony / Patio
Parking Features Attached Garage, Off-Street Parking
Garage Spaces 2.0
Fence Fenced Back
Utilities Available Public Utilities
Roof Type Composition
Building
Story 1
Foundation Concrete Perimeter and Slab
Sewer Sewer - Public
Water Public
Level or Stories 1
Others
Tax ID 170-20-020
Horse Property No
Special Listing Condition Not Applicable
Read Less Info
Want to know what your home might be worth? Contact us for a FREE valuation!

Our team is ready to help you sell your home for the highest possible price ASAP

© 2024 MLSListings Inc. All rights reserved.
Bought with Michael Galli • Compass

"My job is to find and attract mastery-based agents to the office, protect the culture, and make sure everyone is happy! "
GET MORE INFORMATION






