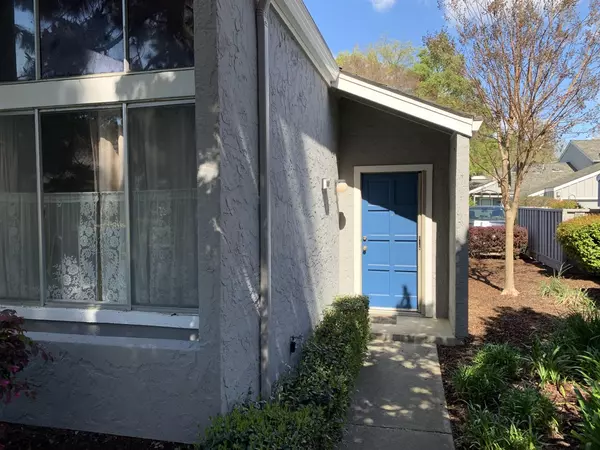$960,000
$950,000
1.1%For more information regarding the value of a property, please contact us for a free consultation.
2 Beds
2 Baths
1,264 SqFt
SOLD DATE : 06/02/2022
Key Details
Sold Price $960,000
Property Type Townhouse
Sub Type Townhouse
Listing Status Sold
Purchase Type For Sale
Square Footage 1,264 sqft
Price per Sqft $759
MLS Listing ID ML81886742
Sold Date 06/02/22
Style Traditional
Bedrooms 2
Full Baths 2
HOA Fees $553/mo
HOA Y/N 1
Year Built 1977
Lot Size 3,105 Sqft
Property Description
Appealing one-story townhouse in good condition. Very light, bright and welcoming. Spacious living room/dining room combination featuring soaring 15-ft vaulted ceiling, easy maintenance laminate flooring and cozy, gas burning fireplace. Sparkling clean, efficient kitchen with tile countertops, new dishwasher, lots of storage, a breakfast nook and sliding glass door entry to the private outdoor patio. Roomy master bedroom with attached full bathroom. Detached two-car garage with remote garage door opener and space for a workshop. Washer, dryer and refrigerator stay for the buyer. Charming, relaxing flower bed designed by a Master Gardener. Located in the quiet interior of the complex with a living room view of the landscaped greenbelt. Close to shopping, freeways, Lincoln Avenue shops & restaurants, and Silicon Valley companies.
Location
State CA
County Santa Clara
Area Willow Glen
Building/Complex Name Lincoln Village Homeowners Assn
Zoning R1-8P
Rooms
Family Room No Family Room
Dining Room Dining Area, Eat in Kitchen
Kitchen Cooktop - Electric, Countertop - Tile, Dishwasher, Exhaust Fan, Garbage Disposal, Hood Over Range, Oven - Built-In, Refrigerator
Interior
Heating Central Forced Air, Central Forced Air - Gas, Forced Air
Cooling Central AC
Flooring Laminate, Vinyl / Linoleum
Fireplaces Type Gas Burning, Gas Log, Living Room
Laundry Dryer, Electricity Hookup (110V), Electricity Hookup (220V), Inside, Washer
Exterior
Exterior Feature Balcony / Patio, BBQ Area, Fenced
Parking Features Detached Garage, Gate / Door Opener, Guest / Visitor Parking, Workshop in Garage
Garage Spaces 2.0
Fence Fenced, Gate
Pool Community Facility
Community Features Community Pool
Utilities Available Individual Electric Meters, Individual Gas Meters, Public Utilities
View Garden / Greenbelt
Roof Type Composition
Building
Lot Description Grade - Level, Regular
Faces South
Story 1
Unit Features End Unit,Unit Faces Common Area
Foundation Concrete Slab
Sewer Sewer Connected
Water Individual Water Meter, Public
Level or Stories 1
Others
HOA Fee Include Common Area Electricity,Landscaping / Gardening,Maintenance - Common Area,Maintenance - Road,Pool, Spa, or Tennis
Restrictions Age - No Restrictions
Tax ID 439-62-006
Horse Property No
Special Listing Condition Not Applicable
Read Less Info
Want to know what your home might be worth? Contact us for a FREE valuation!

Our team is ready to help you sell your home for the highest possible price ASAP

© 2025 MLSListings Inc. All rights reserved.
Bought with Angele Price • Compass
"My job is to find and attract mastery-based agents to the office, protect the culture, and make sure everyone is happy! "
GET MORE INFORMATION






