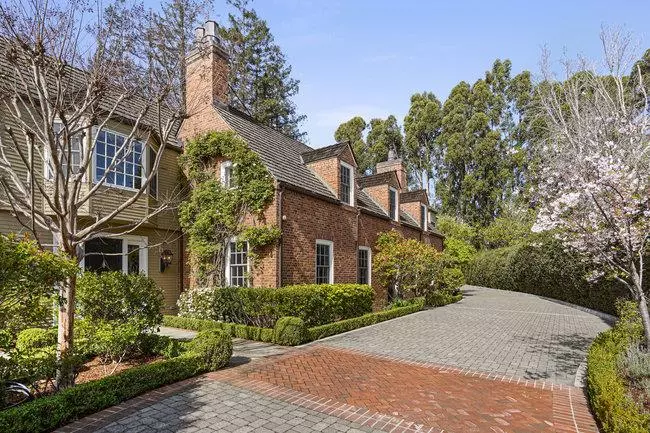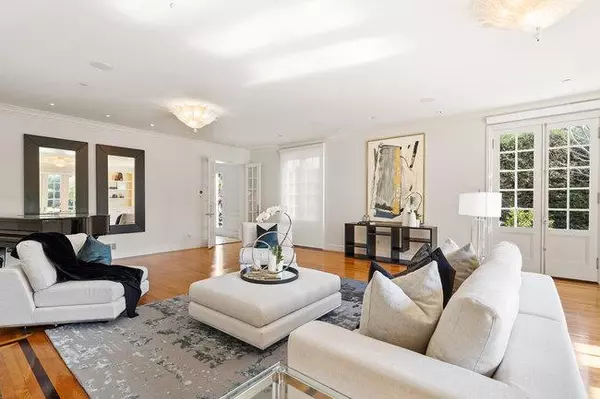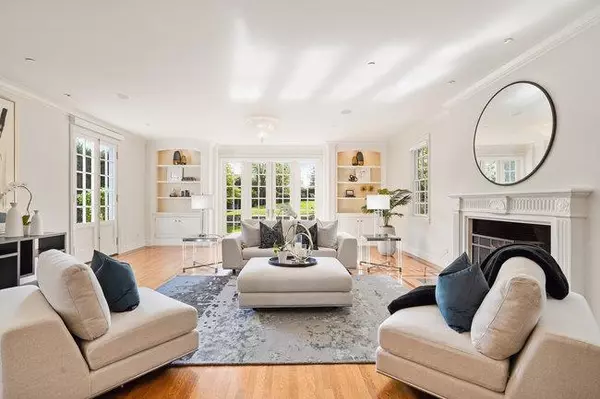$10,000,888
$9,888,000
1.1%For more information regarding the value of a property, please contact us for a free consultation.
5 Beds
6 Baths
5,704 SqFt
SOLD DATE : 04/27/2022
Key Details
Sold Price $10,000,888
Property Type Single Family Home
Sub Type Single Family Home
Listing Status Sold
Purchase Type For Sale
Square Footage 5,704 sqft
Price per Sqft $1,753
MLS Listing ID ML81884316
Sold Date 04/27/22
Style Traditional
Bedrooms 5
Full Baths 5
Half Baths 2
Year Built 1931
Lot Size 0.898 Acres
Property Description
A Modern Classic! Timeless elegance abounds in this residence in a cul-de-sac in Polo Terrace within mins to vibrant downtown San Mateo. The original 1931 Cotswold inspired carriage house was redesigned, seamlessly expanded & extensively renovated by past proud owners. Situated on approx. 0.89 acre of mostly level grounds w/ complete privacy, this property comprises a main house, a 707 sq ft one-bedroom ADU, a 4-car garage & a 568 sq ft pool house with a full bath. The 2-story home boasts grand-scale rooms, high ceilings, 4 fireplaces, a wine room, crafted wood & tile work, designer fixtures, custom doors, beautiful windows & floors, an office and 2 guest powder rooms. 5 bedroom en-suites sprawl across the upper floor. Modern touches are recessed lights, stainless steel appliances, motorized shades & wired-in network capability. The resort-like outdoor amenities include a fountain courtyard, a pool terrace, a children's play area, a sports court, a baby orchard & a deck retreat.
Location
State CA
County San Mateo
Area Tobin Clark Estate / Polo Terrace
Zoning R10025
Rooms
Family Room Separate Family Room
Other Rooms Basement - Finished, Den / Study / Office, Formal Entry, Laundry Room, Mud Room, Wine Cellar / Storage
Dining Room Formal Dining Room
Kitchen Cooktop - Gas, Countertop - Granite, Dishwasher, Exhaust Fan, Garbage Disposal, Hood Over Range, Ice Maker, Island, Island with Sink, Microwave, Oven - Self Cleaning, Pantry, Refrigerator, Warming Drawer, Wine Refrigerator
Interior
Heating Central Forced Air - Gas, Fireplace , Heating - 2+ Zones, Radiant
Cooling Central AC, Multi-Zone
Flooring Hardwood, Tile
Fireplaces Type Family Room, Gas Burning, Gas Starter, Living Room, Outside, Primary Bedroom, Wood Burning
Laundry In Utility Room, Washer / Dryer
Exterior
Exterior Feature Back Yard, Courtyard, Deck , Fenced, Outdoor Fireplace, Sprinklers - Auto, Sprinklers - Lawn
Parking Features Detached Garage, Enclosed, Gate / Door Opener
Garage Spaces 4.0
Fence Chain Link, Complete Perimeter, Fenced, Gate
Pool Pool - Cover, Pool - Heated, Pool - In Ground, Pool - Sweep, Spa - In Ground, Spa - Jetted
Utilities Available Public Utilities
Roof Type Wood Shakes / Shingles
Building
Lot Description Grade - Level, Private / Secluded
Story 2
Foundation Concrete Perimeter and Slab
Sewer Sewer - Public, Sewer Connected
Water Public
Level or Stories 2
Others
Tax ID 034-421-010
Security Features Controlled / Secured Access,Fire Alarm ,Fire System - Sprinkler
Horse Property No
Special Listing Condition Not Applicable
Read Less Info
Want to know what your home might be worth? Contact us for a FREE valuation!

Our team is ready to help you sell your home for the highest possible price ASAP

© 2024 MLSListings Inc. All rights reserved.
Bought with Antoine Crumeyrolle • Compass

"My job is to find and attract mastery-based agents to the office, protect the culture, and make sure everyone is happy! "
GET MORE INFORMATION






