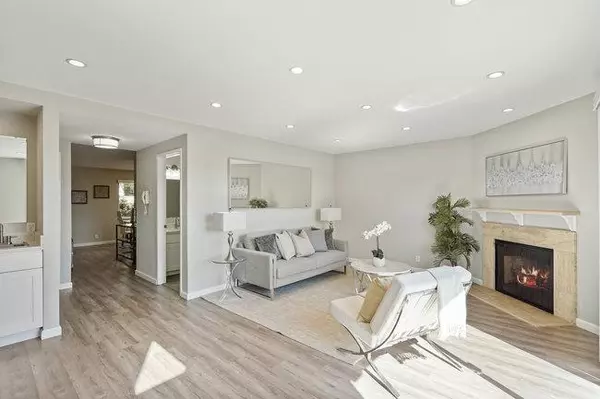$1,175,000
$1,198,000
1.9%For more information regarding the value of a property, please contact us for a free consultation.
3 Beds
2.5 Baths
1,628 SqFt
SOLD DATE : 05/19/2022
Key Details
Sold Price $1,175,000
Property Type Townhouse
Sub Type Townhouse
Listing Status Sold
Purchase Type For Sale
Square Footage 1,628 sqft
Price per Sqft $721
MLS Listing ID ML81884735
Sold Date 05/19/22
Style Traditional
Bedrooms 3
Full Baths 2
Half Baths 1
HOA Fees $438/mo
HOA Y/N 1
Year Built 1981
Lot Size 3.395 Acres
Property Description
Beautiful & Modern Townhome w/ Views. Welcome home to 3 bedrooms & 2.5 bathrooms including a primary bedroom w/ serene views of the city, 3 oversized mirrored closets & ensuite bath w/ a quartz countertop.Washer + dryer are conveniently located upstairs.The main level offers a living room w/ fireplace, gray washed laminate hardwd flrs & wet bar that opens to an extended deck. A pleasant space for entertaining family & friends. The kitchen offers quartz counter tops, ample cabinets & SS appliances. A modern space to create home cooked meals complimented by a breakfast bar for quick bites & formal dining room for sit down dinners. Separate family room w/ sliding glass doors, deck & backyard greenbelt. 2 car garage & storage. Minutes from SFO, SF, Downtown Burlingame, BART, CalTrain & freeway access to Silicon Valley. Close to the future Tanforan Business Office Campus, the new SSF Rec Dept, stores, cafes, quality day care, parks, trails, tennis courts & more! You'll love living in SSF!
Location
State CA
County San Mateo
Area Sterling Terrace / Stonegate
Building/Complex Name Stonegate Highlands Condo Assoc
Zoning PC0000
Rooms
Family Room Separate Family Room
Other Rooms Formal Entry
Dining Room Formal Dining Room
Kitchen Countertop - Stone, Dishwasher, Garbage Disposal, Microwave, Oven - Electric, Refrigerator
Interior
Heating Forced Air
Cooling None
Flooring Hardwood, Laminate
Fireplaces Type Wood Burning
Laundry Inside, Upper Floor, Washer / Dryer
Exterior
Parking Features Detached Garage, Enclosed
Garage Spaces 2.0
Community Features Garden / Greenbelt / Trails
Utilities Available Public Utilities
View City Lights
Roof Type Other
Building
Lot Description Grade - Level
Story 2
Unit Features Unit Faces Common Area
Foundation Concrete Perimeter
Sewer Sewer - Public
Water Public
Level or Stories 2
Others
HOA Fee Include Common Area Electricity,Common Area Gas,Decks,Exterior Painting,Garbage,Insurance - Common Area,Maintenance - Common Area,Maintenance - Exterior,Reserves
Restrictions Pets - Number Restrictions,Other
Tax ID 100-910-360
Horse Property No
Special Listing Condition Not Applicable
Read Less Info
Want to know what your home might be worth? Contact us for a FREE valuation!

Our team is ready to help you sell your home for the highest possible price ASAP

© 2024 MLSListings Inc. All rights reserved.
Bought with RECIP • Out of Area Office

"My job is to find and attract mastery-based agents to the office, protect the culture, and make sure everyone is happy! "
GET MORE INFORMATION






