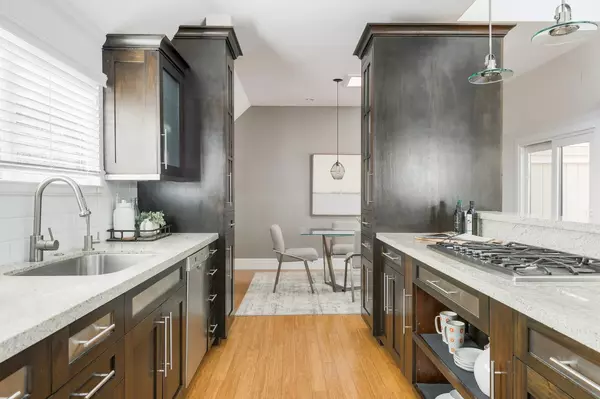$2,225,000
$1,799,000
23.7%For more information regarding the value of a property, please contact us for a free consultation.
2 Beds
2 Baths
1,264 SqFt
SOLD DATE : 05/06/2022
Key Details
Sold Price $2,225,000
Property Type Townhouse
Sub Type Townhouse
Listing Status Sold
Purchase Type For Sale
Square Footage 1,264 sqft
Price per Sqft $1,760
MLS Listing ID ML81884658
Sold Date 05/06/22
Style Contemporary
Bedrooms 2
Full Baths 2
HOA Fees $700/mo
HOA Y/N 1
Year Built 1973
Lot Size 1,295 Sqft
Property Description
Light and bright, this fabulous single level townhome has the best location in the lovely Toyon Farm development with expansive rear deck, open space behind and additional patio/deck off primary bedroom. Beautifully remodeled, the unit features an open floorplan kitchen/dining/living room area, chefs kitchen with well-appointed cabinetry, stainless appliances, granite counters and breakfast bar, dramatic high ceilings, expansive windows, bamboo floors throughout, numerous smart devices and built-ins. Oversized 2-car garage with modern storage system and NEMA 14-50 EV charging outlet. Conveniently located across from community pool and clubhouse, direct access to Rancho San Antonio Park. Single-family residence (PUD) ownership!
Location
State CA
County Santa Clara
Area Highlands
Building/Complex Name Toyon Farm
Zoning R110
Rooms
Family Room Kitchen / Family Room Combo
Dining Room Dining Area
Kitchen Cooktop - Gas, Countertop - Granite, Dishwasher, Exhaust Fan, Garbage Disposal, Microwave, Oven - Electric, Refrigerator
Interior
Heating Central Forced Air - Gas
Cooling Central AC
Flooring Hardwood, Tile
Fireplaces Type Gas Log, Gas Starter, Living Room
Laundry Washer / Dryer
Exterior
Exterior Feature Deck , Porch - Enclosed
Parking Features Detached Garage, Guest / Visitor Parking
Garage Spaces 2.0
Fence Fenced Back, Fenced Front
Pool Community Facility
Community Features Club House, Community Pool, Garden / Greenbelt / Trails
Utilities Available Public Utilities
View Garden / Greenbelt
Roof Type Composition
Building
Faces Southwest
Story 1
Unit Features Unit Faces Common Area
Foundation Concrete Perimeter, Crawl Space
Sewer Sewer Connected
Water Public
Level or Stories 1
Others
HOA Fee Include Common Area Electricity,Exterior Painting,Insurance - Common Area,Maintenance - Common Area,Management Fee,Pool, Spa, or Tennis,Roof,Security Service
Restrictions Age - No Restrictions
Tax ID 342-36-007
Horse Property No
Special Listing Condition Not Applicable
Read Less Info
Want to know what your home might be worth? Contact us for a FREE valuation!

Our team is ready to help you sell your home for the highest possible price ASAP

© 2024 MLSListings Inc. All rights reserved.
Bought with Sindy Kirsch • Coldwell Banker Realty

"My job is to find and attract mastery-based agents to the office, protect the culture, and make sure everyone is happy! "
GET MORE INFORMATION






