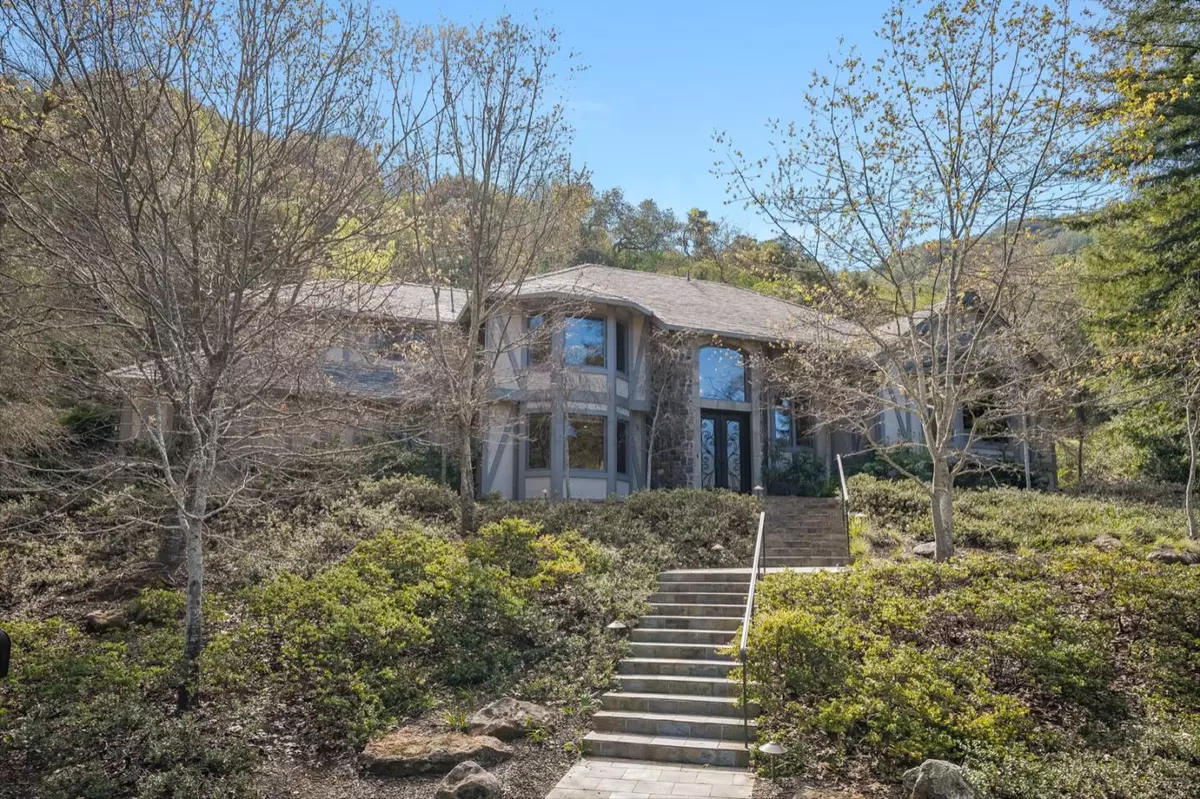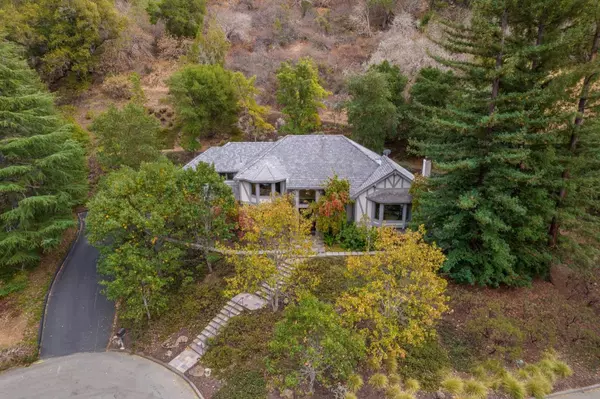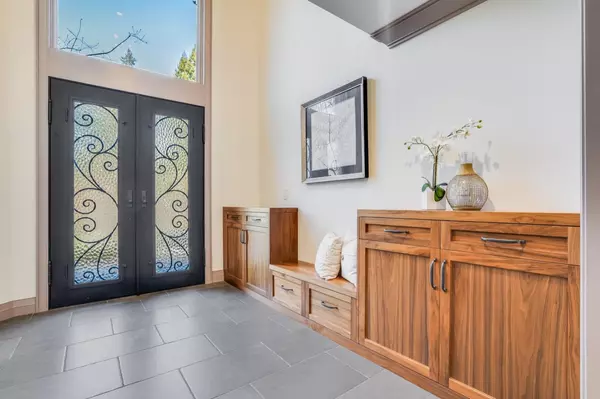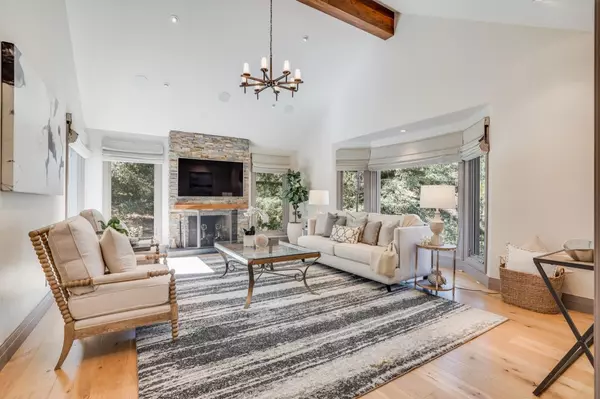$5,488,800
$5,695,000
3.6%For more information regarding the value of a property, please contact us for a free consultation.
4 Beds
3.5 Baths
3,070 SqFt
SOLD DATE : 04/21/2022
Key Details
Sold Price $5,488,800
Property Type Single Family Home
Sub Type Single Family Home
Listing Status Sold
Purchase Type For Sale
Square Footage 3,070 sqft
Price per Sqft $1,787
MLS Listing ID ML81874869
Sold Date 04/21/22
Bedrooms 4
Full Baths 3
Half Baths 1
Year Built 1982
Lot Size 1.722 Acres
Property Description
Enjoy a nature-oriented setting on 1.72 acres at the end of a sought-after cul-de-sac street. Whole-home renovation just 5 years ago, including plumbing, electrical, and windows. French white oak floors, hand-made walnut cabinetry, beautiful quartzites, and French limestone tiles combine with designer style that extends over multiple levels. Formal living room and family room both double as media rooms; formal dining room; and sommelier-worthy wine cellar. 4 spacious bedrooms and 3.5 baths include primary suite with heated bathroom floors, second suite, plus 2 additional bedrooms. Fresh-air living amid patios and decks, level lawn for play, colorful seasonal gardens and trees, and bluestone walkways, all surrounded by native landscaping and trees. Nearby Rhus Ridge Trailhead and Hidden Villa offer convenience to miles of hiking trails at Rancho San Antonio County Park. Home has quick access to extensive Los Altos Hills pathways. Excellent Los Altos schools.
Location
State CA
County Santa Clara
Area Los Altos Hills
Zoning R1
Rooms
Family Room Kitchen / Family Room Combo
Other Rooms Storage, Wine Cellar / Storage
Dining Room Formal Dining Room
Kitchen Dishwasher, Island with Sink, Microwave, Oven Range - Built-In, Gas, Refrigerator, Warming Drawer
Interior
Heating Central Forced Air - Gas, Heating - 2+ Zones
Cooling Central AC, Multi-Zone
Flooring Hardwood, Tile
Fireplaces Type Living Room
Laundry Inside, Washer / Dryer
Exterior
Parking Features Attached Garage
Garage Spaces 3.0
Utilities Available Generator, Public Utilities
Roof Type Tile
Building
Lot Description Grade - Sloped Up
Story 2
Foundation Concrete Slab
Sewer Sewer Connected
Water Public
Level or Stories 2
Others
Tax ID 351-33-006
Horse Property Possible
Special Listing Condition Not Applicable
Read Less Info
Want to know what your home might be worth? Contact us for a FREE valuation!

Our team is ready to help you sell your home for the highest possible price ASAP

© 2024 MLSListings Inc. All rights reserved.
Bought with Yvette Stout • Illuminate Properties

"My job is to find and attract mastery-based agents to the office, protect the culture, and make sure everyone is happy! "
GET MORE INFORMATION






