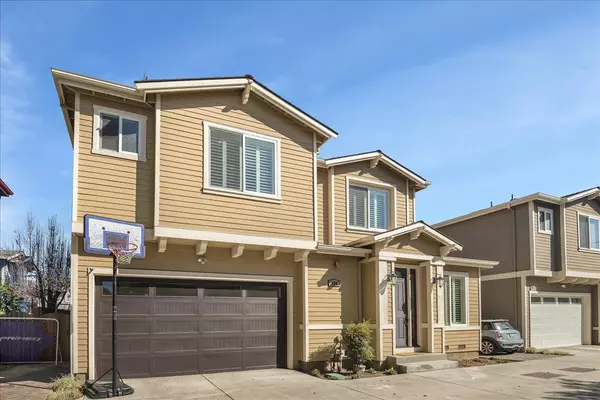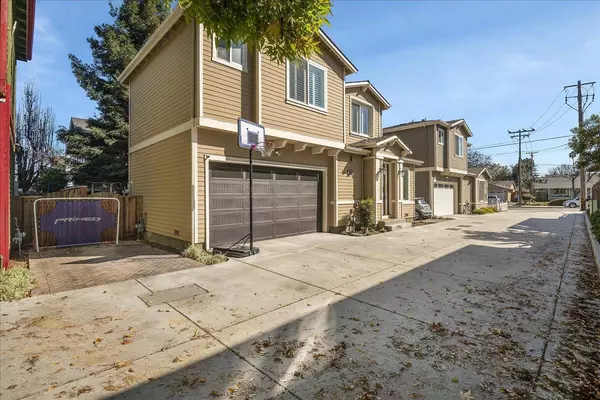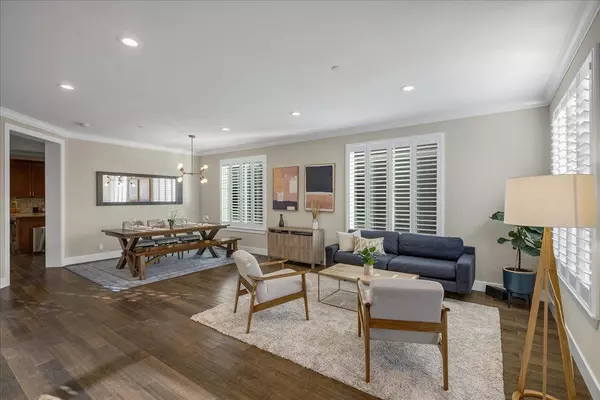$2,068,000
$1,898,888
8.9%For more information regarding the value of a property, please contact us for a free consultation.
4 Beds
3.5 Baths
2,015 SqFt
SOLD DATE : 04/14/2022
Key Details
Sold Price $2,068,000
Property Type Single Family Home
Sub Type Single Family Home
Listing Status Sold
Purchase Type For Sale
Square Footage 2,015 sqft
Price per Sqft $1,026
MLS Listing ID ML81881685
Sold Date 04/14/22
Style Traditional
Bedrooms 4
Full Baths 3
Half Baths 1
HOA Fees $30
HOA Y/N 1
Year Built 2017
Lot Size 2,691 Sqft
Property Description
Gorgeous executive home built in 2017! Located just minutes from the shops, farmers markets, & restaurants in Downtown Campbell & The Pruneyard*This luxurious home comes w/ an exquisite gourmet kitchen, top of the line stainless steel appliances, granite countertops, custom cabinetry, & a large breakfast counter* Large Master Bedroom w/ a designer bathroom, walk in closet & fantastic natural light*Three additional large bedrooms & all attached designer bathrooms*Spacious family room/ kitchen opens to a private backyard patio adding to the entertainment appeal*Large foyer opens to an enormous dining room/living room w/ gas fireplace*2 car attached garage w/ a 1 carport*Distinguished top-rated Campbell schools*Stunning hardwood floors, crown molding, plantation shutters, & designer paint makes this an exquisite turnkey living & investment opportunity*Dual paned windows, tankless water heater, & fire sprinklers*Walking distance to top ranking Baker Elementary & Harker private school*Wow!
Location
State CA
County Santa Clara
Area Campbell
Zoning R-2
Rooms
Family Room Kitchen / Family Room Combo
Dining Room Breakfast Bar, Breakfast Nook, Breakfast Room, Dining Area in Family Room, Eat in Kitchen
Kitchen Countertop - Granite, Dishwasher, Freezer, Microwave, Oven Range - Built-In, Gas, Pantry, Refrigerator
Interior
Heating Central Forced Air - Gas, Forced Air, Heating - 2+ Zones
Cooling Central AC, Multi-Zone
Flooring Hardwood, Tile
Fireplaces Type Living Room
Laundry Upper Floor, Washer / Dryer
Exterior
Exterior Feature Back Yard, Balcony / Patio, BBQ Area, Fenced, Sprinklers - Auto
Parking Features Attached Garage, Carport , Common Parking Area, Gate / Door Opener
Garage Spaces 2.0
Fence Fenced Back
Pool None
Utilities Available Public Utilities
View Mountains, Neighborhood
Roof Type Tile
Building
Lot Description Grade - Level
Story 2
Foundation Concrete Slab
Sewer Sewer - Public
Water Public
Level or Stories 2
Others
HOA Fee Include Insurance - Common Area,Maintenance - Common Area
Restrictions Parking Restrictions
Tax ID 403-60-034
Security Features Fire System - Sprinkler,Security Alarm
Horse Property No
Special Listing Condition Not Applicable
Read Less Info
Want to know what your home might be worth? Contact us for a FREE valuation!

Our team is ready to help you sell your home for the highest possible price ASAP

© 2025 MLSListings Inc. All rights reserved.
Bought with Joan Zhou • Morgan Real Estate
"My job is to find and attract mastery-based agents to the office, protect the culture, and make sure everyone is happy! "
GET MORE INFORMATION






