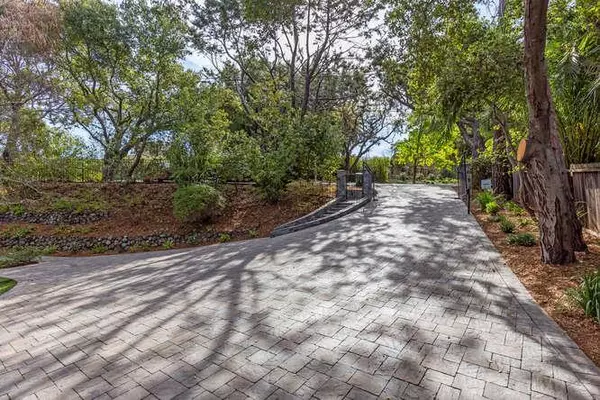$5,700,000
$5,700,000
For more information regarding the value of a property, please contact us for a free consultation.
4 Beds
4 Baths
3,500 SqFt
SOLD DATE : 05/04/2022
Key Details
Sold Price $5,700,000
Property Type Single Family Home
Sub Type Single Family Home
Listing Status Sold
Purchase Type For Sale
Square Footage 3,500 sqft
Price per Sqft $1,628
MLS Listing ID ML81880530
Sold Date 05/04/22
Style Traditional
Bedrooms 4
Full Baths 4
Year Built 1954
Lot Size 1.000 Acres
Property Description
SPECTACULAR BAY VIEWS- Beautiful 4 bedroom 4 bath residence in a PRIVATE LANDSCAPED SETTING. OPEN HOUSE -FRIDAY 4/1/2022 (9:30AM-1 PM); Saturday 4/2/2022 (2PM- 4 PM); Sunday 4/3/2022 (2PM-4PM) 2 story with open panoramic views. 3 ( VIDEO & VIRTUAL& 3D TOURS) LINKS BELOW MAP OF PROPERTY. MATTERPORT 3D TOUR & 2D Floorplan at the end of VIRTUAL TOUR & PHOTOS. Spacious Master suite upstairs with balcony where you can take in the tranquility. Office with built-in cabinets and desk, Junior master suite with bath, & additional 2 bedrooms, 2 baths downstairs. Large family room opens to patio & pool. Living Room opens to the outdoors. Majestic oak tree framed by large open deck. Private yards excellent for in-door, out-door entertaining. Large private lawn areas. Updated kitchen. EV charging outlet in detached 2-car garage. EASY DISTANCE to town of Los Altos, Country Club, Shopping, Schools and Employment.
Location
State CA
County Santa Clara
Area Los Altos Hills
Zoning R1E4
Rooms
Family Room Separate Family Room
Other Rooms Den / Study / Office, Formal Entry, Laundry Room
Dining Room Breakfast Nook, Dining Bar, Formal Dining Room
Kitchen 220 Volt Outlet, Cooktop - Gas, Countertop - Stone, Garbage Disposal, Island, Microwave, Oven - Built-In, Oven Range, Pantry, Refrigerator, Skylight, Wine Refrigerator
Interior
Heating Central Forced Air - Gas
Cooling None
Flooring Hardwood, Tile
Fireplaces Type Family Room, Gas Starter, Living Room
Laundry Electricity Hookup (110V), Electricity Hookup (220V), In Utility Room
Exterior
Exterior Feature Back Yard, Balcony / Patio, BBQ Area, Deck , Fenced, Sprinklers - Auto, Sprinklers - Lawn
Parking Features Detached Garage, Electric Car Hookup, Electric Gate, Off-Street Parking
Garage Spaces 2.0
Fence Chain Link, Fenced Front, Gate, Mixed Height / Type, Wood
Utilities Available Individual Electric Meters, Individual Gas Meters
View Bay, Forest / Woods, Mountains, Valley
Roof Type Composition
Building
Lot Description Grade - Gently Sloped, Grade - Mostly Level, Grade - Side Slope, Grade - Sloped Down , Private / Secluded, Views
Faces South
Story 2
Foundation Concrete Perimeter and Slab, Crawl Space, Wood Frame
Sewer Sewer - Private
Water Public
Level or Stories 2
Others
Tax ID 336-28-017
Horse Property No
Special Listing Condition Not Applicable
Read Less Info
Want to know what your home might be worth? Contact us for a FREE valuation!

Our team is ready to help you sell your home for the highest possible price ASAP

© 2024 MLSListings Inc. All rights reserved.
Bought with Marc Roos • Christie's International Real Estate Sereno

"My job is to find and attract mastery-based agents to the office, protect the culture, and make sure everyone is happy! "
GET MORE INFORMATION






