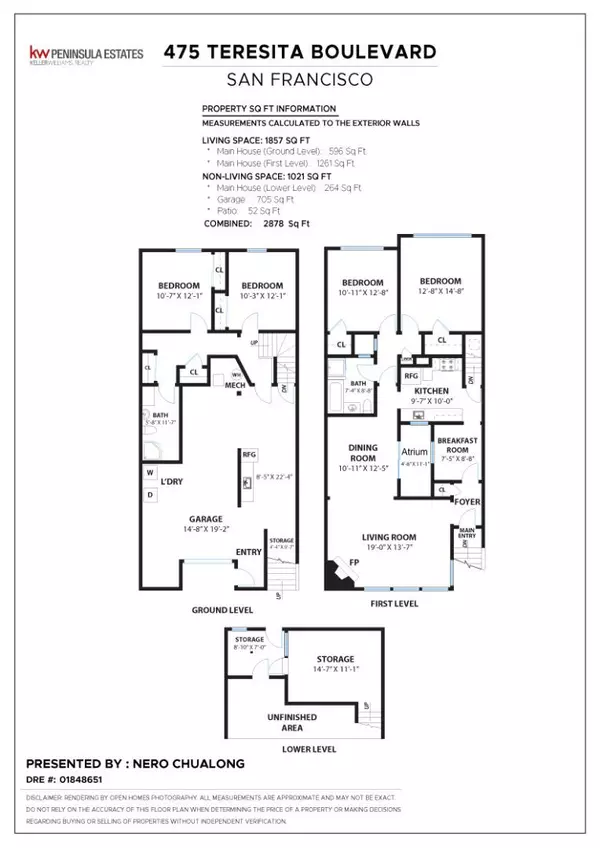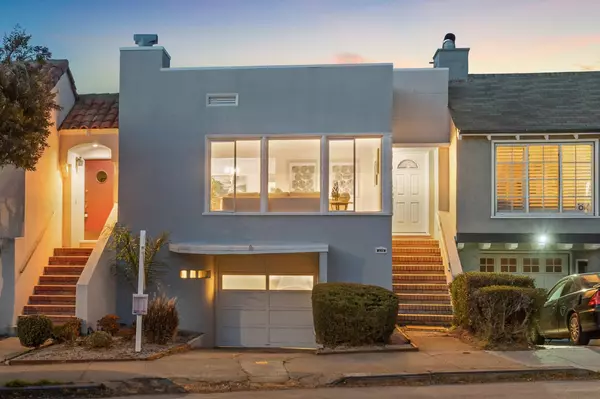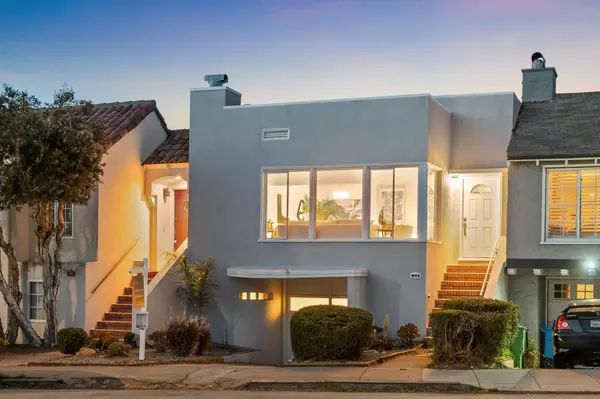$1,850,000
$1,489,000
24.2%For more information regarding the value of a property, please contact us for a free consultation.
4 Beds
2 Baths
1,718 SqFt
SOLD DATE : 04/12/2022
Key Details
Sold Price $1,850,000
Property Type Single Family Home
Sub Type Single Family Home
Listing Status Sold
Purchase Type For Sale
Square Footage 1,718 sqft
Price per Sqft $1,076
MLS Listing ID ML81880502
Sold Date 04/12/22
Style Art Deco
Bedrooms 4
Full Baths 2
Year Built 1939
Lot Size 2,583 Sqft
Property Description
Perched at the top of Miraloma Park, 475 Teresita Blvd is an Art Deco inspired abode w/ sweeping views of Glen Canyon Park, Sutro Tower & Diamond Heights. This 3 level home offers 4 bed, 2 bath w/ 1,718 +/- living sqft on a 2,583 sqft lot. The main level features 2 bed, 1 bath, modern kitchen w/ stainless appliances, living room w/ natural sunlight, central atrium, breakfast nook, formal dining room, fireplace & hardwood flooring. The downstairs level features a wide garage, separate entrance door (inlaw unit potential), 2 bed, 1 bath, workshop & extra sink. The bottom level offers 2 bonus storage spaces (14 x 11 & 8 by 7). The backyard is waiting for your personal touch, the right vision & budget I can imagine terraforming a multi level deck. Upgrades throughout, including hardwood flooring, kitchen & bathroom remodel, copper water lines, 60 gallon water heater, central forced furnace w/ new ducting & more. This is a golden opportunity in one of the most desirable districts in SF
Location
State CA
County San Francisco
Area 4 - Miraloma Park
Zoning RH1
Rooms
Family Room Separate Family Room, Other
Other Rooms Atrium, Basement - Finished, Basement - Unfinished, Bonus / Hobby Room, Office Area, Recreation Room, Storage, Utility Room, Workshop
Dining Room Formal Dining Room
Kitchen Countertop - Granite, Dishwasher, Exhaust Fan, Garbage Disposal, Microwave, Oven Range, Oven Range - Gas, Refrigerator
Interior
Heating Central Forced Air
Cooling None
Flooring Hardwood, Tile
Fireplaces Type Wood Burning
Laundry Dryer, In Garage, Washer, Washer / Dryer
Exterior
Exterior Feature Back Yard
Parking Features Attached Garage
Garage Spaces 1.0
Fence Fenced Back
Utilities Available Individual Electric Meters, Individual Gas Meters
View Canyon, City Lights, Mountains, Neighborhood, Park, Other
Roof Type Tar and Gravel
Building
Lot Description Views
Story 3
Foundation Concrete Perimeter and Slab, Post and Pier
Sewer Sewer - Public
Water Public
Level or Stories 3
Others
Tax ID 2954A-006
Horse Property No
Special Listing Condition Not Applicable
Read Less Info
Want to know what your home might be worth? Contact us for a FREE valuation!

Our team is ready to help you sell your home for the highest possible price ASAP

© 2024 MLSListings Inc. All rights reserved.
Bought with Marc Calderon • Compass

"My job is to find and attract mastery-based agents to the office, protect the culture, and make sure everyone is happy! "
GET MORE INFORMATION






