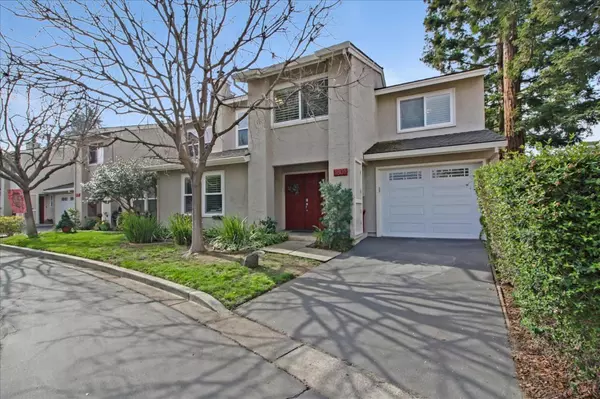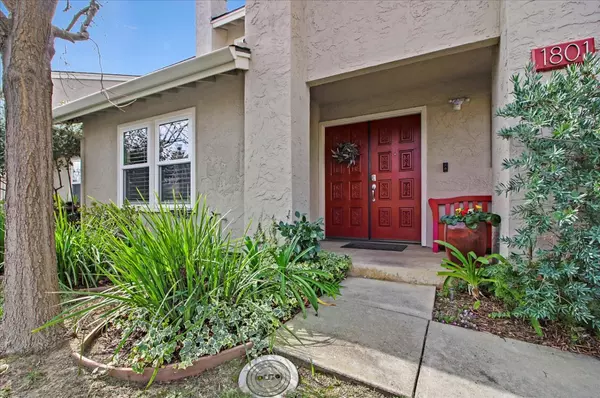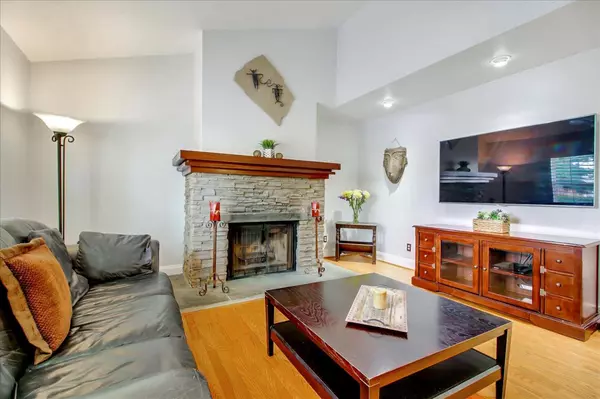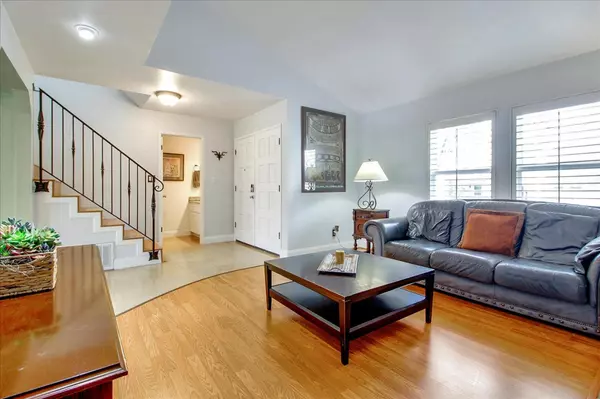$1,450,000
$1,149,000
26.2%For more information regarding the value of a property, please contact us for a free consultation.
3 Beds
2.5 Baths
1,396 SqFt
SOLD DATE : 03/16/2022
Key Details
Sold Price $1,450,000
Property Type Townhouse
Sub Type Townhouse
Listing Status Sold
Purchase Type For Sale
Square Footage 1,396 sqft
Price per Sqft $1,038
MLS Listing ID ML81878378
Sold Date 03/16/22
Bedrooms 3
Full Baths 2
Half Baths 1
HOA Fees $225/mo
HOA Y/N 1
Year Built 1981
Lot Size 1,702 Sqft
Property Description
You will love this charming, spacious, end-unit townhouse nestled in the heart of one of Campbell's best neighborhoods...located in a small complex surrounded by single family homes! As you enter, you feel the warmth and quality of this home. Laminate wood flooring in the living room (and staircase), upgraded fireplace surround, plantation shutters (installed throughout) give this townhouse a single family home vibe. Spacious kitchen and adjacent dining room overlook the large backyard, with a flagstone patio and mature redwoods. Upstairs, the Master bedroom has a vaulted ceiling and lots of closet space. Other features include: Updated hall bath, huge middle bedroom with a double door entry, a Nest thermostat system and a Ring doorbell. Walking distance to excellent, highly rated Campbell schools (Forest Hill Elemen., Rolling Hills Middle and Westmont High)! Small, well run HOA with low dues of $225/month. Close to schools, shopping, freeways! This is a must see home!
Location
State CA
County Santa Clara
Area Campbell
Building/Complex Name Hacienda Court
Zoning P-D
Rooms
Family Room No Family Room
Dining Room Breakfast Bar, Dining Area
Kitchen 220 Volt Outlet, Countertop - Granite, Countertop - Tile, Dishwasher, Garbage Disposal, Ice Maker, Oven Range - Electric, Refrigerator
Interior
Heating Central Forced Air - Gas, Fireplace
Cooling Ceiling Fan
Flooring Carpet, Laminate, Tile
Fireplaces Type Living Room, Wood Burning
Laundry Dryer, Electricity Hookup (220V), In Garage, Washer
Exterior
Exterior Feature Back Yard, Balcony / Patio, Fenced, Low Maintenance
Parking Features Attached Garage, Guest / Visitor Parking, Lighted Parking Area, Unassigned Spaces
Garage Spaces 1.0
Fence Fenced Back, Gate
Utilities Available Individual Electric Meters, Individual Gas Meters, Public Utilities
Roof Type Composition
Building
Lot Description Grade - Level
Story 2
Unit Features End Unit,Unit Faces Common Area
Foundation Concrete Slab
Sewer Sewer - Public, Sewer Connected
Water Public
Level or Stories 2
Others
HOA Fee Include Common Area Electricity,Exterior Painting,Fencing,Landscaping / Gardening,Roof
Restrictions Age - No Restrictions,Pets - Dogs Permitted
Tax ID 403-12-076
Horse Property No
Special Listing Condition Not Applicable
Read Less Info
Want to know what your home might be worth? Contact us for a FREE valuation!

Our team is ready to help you sell your home for the highest possible price ASAP

© 2025 MLSListings Inc. All rights reserved.
Bought with Kenneth Narksompop • Glory Land Realty
"My job is to find and attract mastery-based agents to the office, protect the culture, and make sure everyone is happy! "
GET MORE INFORMATION






