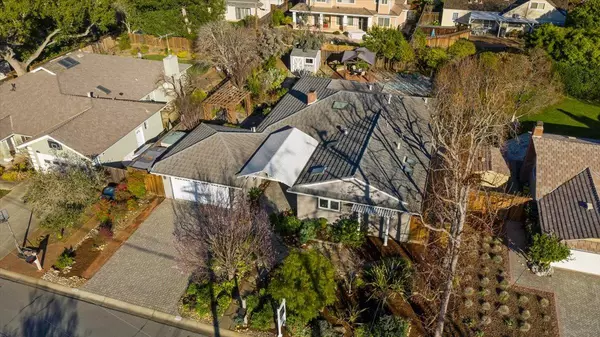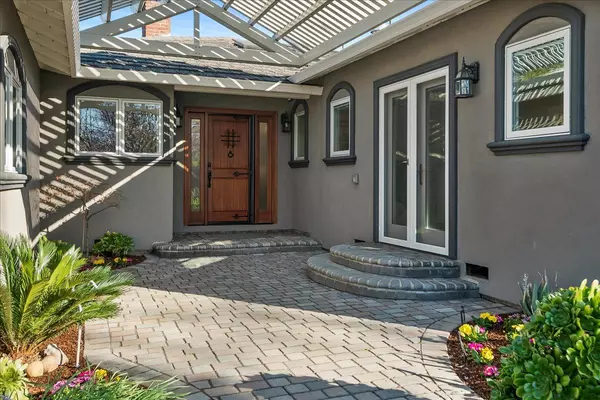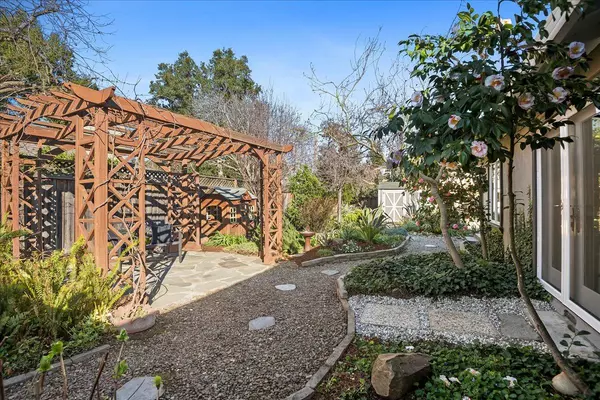$4,000,000
$3,998,000
0.1%For more information regarding the value of a property, please contact us for a free consultation.
4 Beds
3 Baths
2,346 SqFt
SOLD DATE : 03/21/2022
Key Details
Sold Price $4,000,000
Property Type Single Family Home
Sub Type Single Family Home
Listing Status Sold
Purchase Type For Sale
Square Footage 2,346 sqft
Price per Sqft $1,705
MLS Listing ID ML81878363
Sold Date 03/21/22
Bedrooms 4
Full Baths 3
Year Built 1955
Lot Size 10,217 Sqft
Property Description
Tucked away on a quiet street, not far from Grant Road, sits this gorgeous modern Los Altos home. Inside, the home has been fit with numerous luxurious amenities and its open concept floor plan & abundant natural light create a truly pleasant living environment. Outside, the verdant front and back yards contain plenty of space for entertaining guests & outdoor activities. This is a Silicon Valley oasis in every sense. Amazing curb appeal from expertly maintained front yard and one-of-a-kind shaded courtyard. Breathtaking kitchen features a spacious center island with marble counters and bar seating. Stately master suite with gorgeous hardwood flooring, gas log fireplace, & cathedral ceilings. Luxurious master bathroom is equipped with both a soaking tub with soothing jets and a spacious walk-in stall shower; as well as an expansive walk-in closet with built-in organizers. Private backyard has 2 gazebos, a custom rock feature shaped like an octopus, & plenty of lush, mature foliage
Location
State CA
County Santa Clara
Area South Of El Monte
Zoning R1
Rooms
Family Room Separate Family Room
Other Rooms Attic, Formal Entry
Dining Room Breakfast Bar, Breakfast Nook, Dining Area in Family Room, Eat in Kitchen
Kitchen Cooktop - Gas, Countertop - Granite, Countertop - Other, Dishwasher, Exhaust Fan, Garbage Disposal, Island, Microwave, Pantry, Refrigerator, Skylight
Interior
Heating Central Forced Air - Gas, Fireplace
Cooling Central AC
Flooring Hardwood, Tile
Fireplaces Type Family Room, Gas Burning, Primary Bedroom, Wood Burning
Laundry In Garage
Exterior
Exterior Feature Back Yard, Balcony / Patio, Fenced, Sprinklers - Auto, Storage Shed / Structure
Parking Features Attached Garage, Gate / Door Opener, Off-Street Parking, On Street
Garage Spaces 2.0
Fence Fenced Back, Wood
Utilities Available Public Utilities
Roof Type Metal
Building
Lot Description Grade - Level
Story 1
Foundation Concrete Perimeter
Sewer Sewer Connected
Water Public
Level or Stories 1
Others
Tax ID 318-09-017
Horse Property No
Special Listing Condition Not Applicable
Read Less Info
Want to know what your home might be worth? Contact us for a FREE valuation!

Our team is ready to help you sell your home for the highest possible price ASAP

© 2024 MLSListings Inc. All rights reserved.
Bought with Alexandra Zhou • Morgan Real Estate

"My job is to find and attract mastery-based agents to the office, protect the culture, and make sure everyone is happy! "
GET MORE INFORMATION






