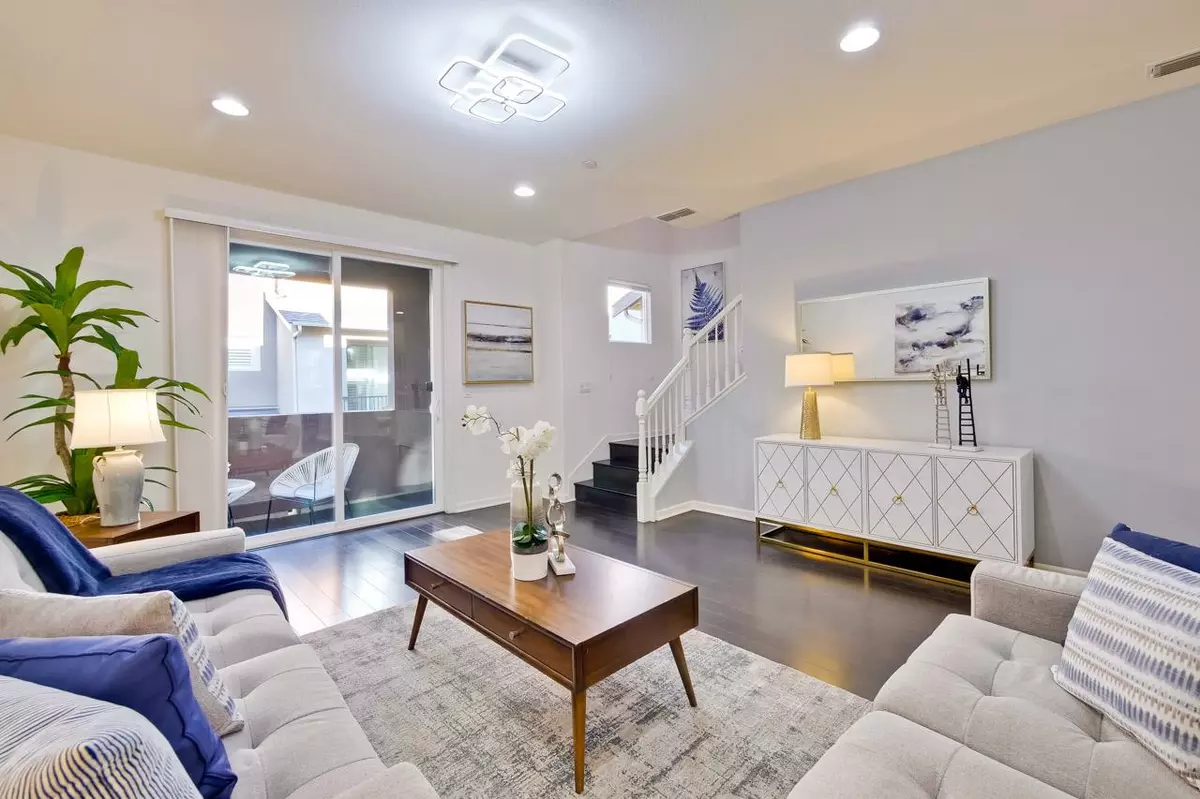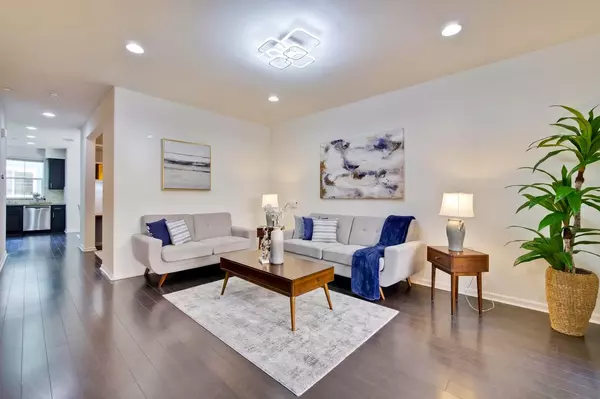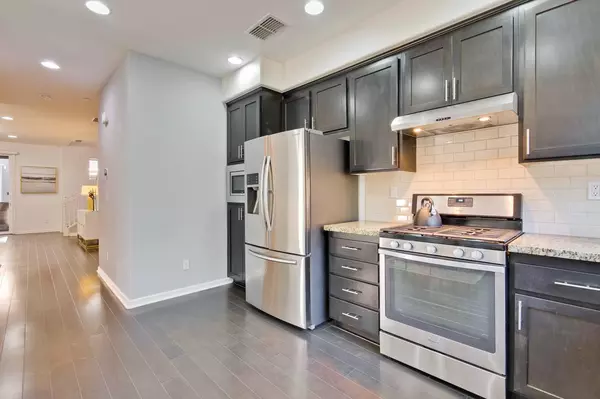$1,490,000
$1,368,000
8.9%For more information regarding the value of a property, please contact us for a free consultation.
3 Beds
3.5 Baths
1,788 SqFt
SOLD DATE : 03/16/2022
Key Details
Sold Price $1,490,000
Property Type Townhouse
Sub Type Townhouse
Listing Status Sold
Purchase Type For Sale
Square Footage 1,788 sqft
Price per Sqft $833
MLS Listing ID ML81877856
Sold Date 03/16/22
Bedrooms 3
Full Baths 3
Half Baths 1
HOA Fees $260/mo
HOA Y/N 1
Year Built 2013
Lot Size 736 Sqft
Property Description
This coveted home located in quiet Coyote Creek Community; * First level offers a bedroom w/ full bath, excellent for multigenerational or guests. * Open concept kitchen w/Gas cooking stove, built in Microwave, water filtration system; * Office room in the main level w/well- designed bookshelf, could potentially be open to add living room space; * Hardwood floor throughout; * Remote Control Flush Mount Lightings in Living room and Master. * Attached side by side garage; * 3 Zoned Heating and A/C, Smart Thermostats; Dual-tank Water soften system; Tankless water heater; * Third level offers spacious Master and Junior Suite; Master Bath w/oversized walk-in closet, double sink vanities, separate shower and toilet. * Low HOA covers Resort style amenities! Heated swimming pool, fitness, BBQ Area, pet spa, etc; * Adjacent to Cerano Park w/children playground, basketball, tennis court; * Close to companies, Google camp; Facebook shuttle bus stop is on site; * Easy to access HWY, Bart station.
Location
State CA
County Santa Clara
Area Milpitas
Building/Complex Name Coyote Creek Community
Zoning R3
Rooms
Family Room Other
Other Rooms Den / Study / Office
Dining Room Eat in Kitchen, Formal Dining Room
Kitchen Cooktop - Gas, Countertop - Granite, Dishwasher, Exhaust Fan, Garbage Disposal, Hood Over Range, Microwave, Oven Range - Built-In, Refrigerator
Interior
Heating Central Forced Air - Gas
Cooling Central AC, Multi-Zone
Flooring Hardwood, Tile
Laundry Upper Floor, Washer / Dryer
Exterior
Exterior Feature Balcony / Patio
Parking Features Attached Garage, Common Parking Area, Guest / Visitor Parking, Off-Site Parking
Garage Spaces 2.0
Community Features BBQ Area, Club House, Common Utility Room, Community Pool, Gym / Exercise Facility
Utilities Available Public Utilities
Roof Type Composition
Building
Story 3
Foundation Concrete Slab
Sewer Sewer - Public
Water Public
Level or Stories 3
Others
HOA Fee Include Garbage,Insurance - Earthquake,Insurance - Hazard ,Maintenance - Common Area,Maintenance - Exterior,Pool, Spa, or Tennis,Recreation Facility,Roof
Restrictions None
Tax ID 083-10-082
Horse Property No
Special Listing Condition Not Applicable
Read Less Info
Want to know what your home might be worth? Contact us for a FREE valuation!

Our team is ready to help you sell your home for the highest possible price ASAP

© 2024 MLSListings Inc. All rights reserved.
Bought with Ella Lu • Redfin

"My job is to find and attract mastery-based agents to the office, protect the culture, and make sure everyone is happy! "
GET MORE INFORMATION






