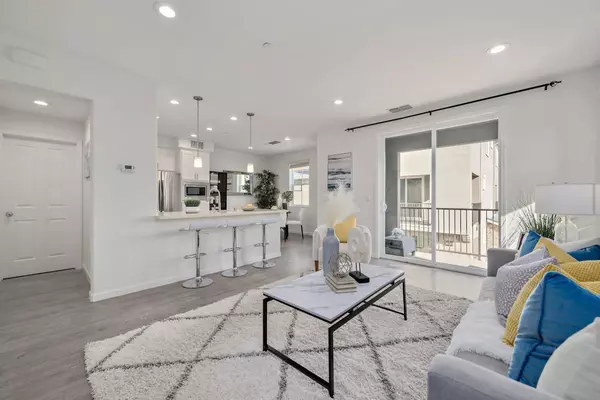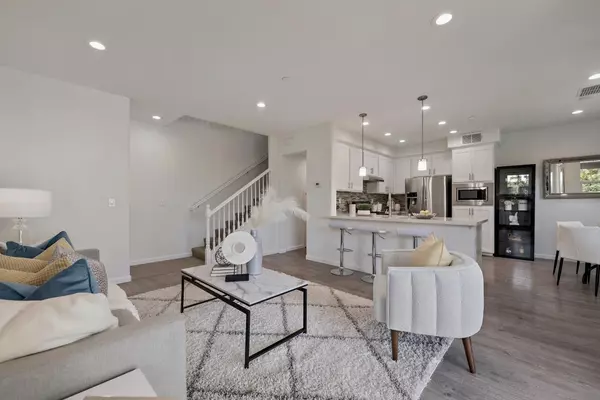$1,302,000
$1,148,000
13.4%For more information regarding the value of a property, please contact us for a free consultation.
3 Beds
2.5 Baths
1,462 SqFt
SOLD DATE : 02/24/2022
Key Details
Sold Price $1,302,000
Property Type Townhouse
Sub Type Townhouse
Listing Status Sold
Purchase Type For Sale
Square Footage 1,462 sqft
Price per Sqft $890
MLS Listing ID ML81874758
Sold Date 02/24/22
Style Contemporary
Bedrooms 3
Full Baths 2
Half Baths 1
HOA Fees $260/mo
HOA Y/N 1
Year Built 2014
Lot Size 820 Sqft
Property Description
Rare beautiful NE facing end unit townhome w/ newer upgrades in Coyote Creek Community. 3 levels of private & functional living spaces. 2-car attached tandem garage. This particular unit was built in the end of 2014. New interior paint, new carpeting on stairs, new sink and countertop in hallway bath, new LED recessed lights throughout. Updated luxury vinyl plank flooring. Big modern kitchen w/ quartz countertops, breakfast bar and stainless-steel appliances. Master suite w/ walk in closet and dual sink vanity. Upstairs laundry. Beautiful complex w/ club house, gym, swimming pool, BBQ, entertainment areas. Low HOA dues. Close to freeways & good schools. Adjoins Coyote Creek hiking trails & Cerano Park with kids play area, tennis and basketball. Walking/biking distance to shopping, dining, Ranch99, Cisco, Western Digital, KLA-Tencor, Aerohive, FireEye and many more. 4 Light Rail stations within 1 mile, Google bus stop outside the community - everything you could wish for is right here!
Location
State CA
County Santa Clara
Area Milpitas
Building/Complex Name Coyote Creek Community
Zoning R3
Rooms
Family Room No Family Room
Other Rooms Attic, Formal Entry
Dining Room Breakfast Bar, Dining Area
Kitchen 220 Volt Outlet, Countertop - Quartz, Dishwasher, Exhaust Fan, Garbage Disposal, Hood Over Range, Oven - Gas, Oven Range, Oven Range - Gas, Refrigerator
Interior
Heating Central Forced Air
Cooling Central AC
Flooring Carpet, Laminate, Tile
Laundry Inside, Upper Floor, Washer / Dryer
Exterior
Exterior Feature Balcony / Patio
Parking Features Attached Garage, Electric Gate, Gate / Door Opener
Garage Spaces 2.0
Utilities Available Public Utilities
View Neighborhood
Roof Type Composition
Building
Story 3
Foundation Concrete Slab
Sewer Sewer - Public
Water Public
Level or Stories 3
Others
HOA Fee Include Common Area Electricity,Exterior Painting,Garbage,Insurance,Landscaping / Gardening,Maintenance - Common Area,Pool, Spa, or Tennis,Reserves,Sewer,Water
Restrictions None
Tax ID 083-10-080
Horse Property No
Special Listing Condition Not Applicable
Read Less Info
Want to know what your home might be worth? Contact us for a FREE valuation!

Our team is ready to help you sell your home for the highest possible price ASAP

© 2024 MLSListings Inc. All rights reserved.
Bought with Jerry Zang • Compass

"My job is to find and attract mastery-based agents to the office, protect the culture, and make sure everyone is happy! "
GET MORE INFORMATION






