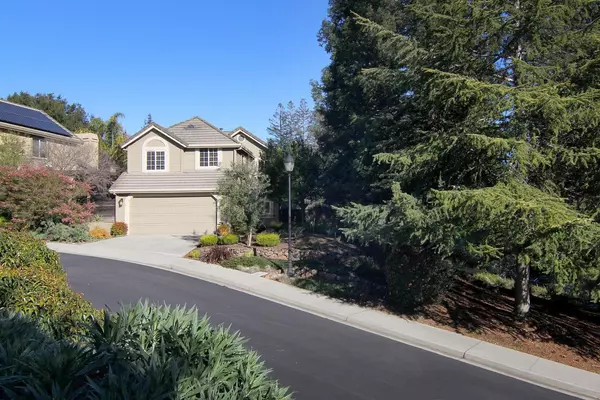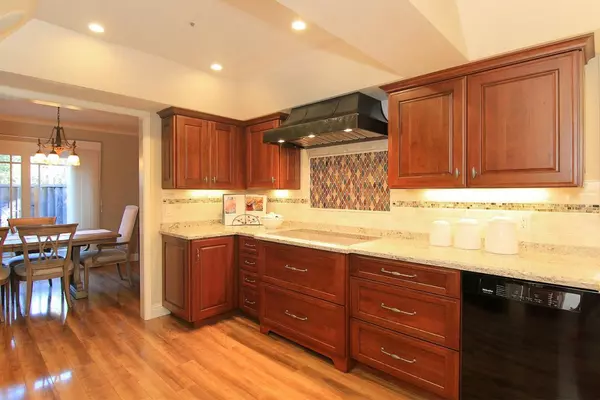$1,380,000
$1,225,000
12.7%For more information regarding the value of a property, please contact us for a free consultation.
3 Beds
3 Baths
1,646 SqFt
SOLD DATE : 02/23/2022
Key Details
Sold Price $1,380,000
Property Type Single Family Home
Sub Type Single Family Home
Listing Status Sold
Purchase Type For Sale
Square Footage 1,646 sqft
Price per Sqft $838
MLS Listing ID ML81874228
Sold Date 02/23/22
Style Traditional
Bedrooms 3
Full Baths 3
HOA Fees $240/mo
HOA Y/N 1
Year Built 1991
Lot Size 3,877 Sqft
Property Description
Welcome to 12 Coopers Hawk Ct....a meticulously maintained 3br, 2.5ba home with high end interior finishes that are often found in more expensive homes. Elegant, gourmet chef's kitchen features a Miele induction cook-top, quartz counters, custom cabinetry and much more. Did you ever want to live in a house where everything had been thought of, and actually done? This is the one. The primary suite will impress with its high ceilings, dual closets, stunning bath with frame-less shower and double vanity. Every part of this home speaks to high quality and care. The living room features soaring ceilings, and of the two secondary bedrooms, one doubles as a home office or hobby room, with custom shelving, while the other compliments with crown moulding and a walk-in closet. The private back yard with slate patio is the perfect place for summer entertaining. Bordered on two sides by greenbelt area, this property is extremely peaceful and private. Country Terrace is a quiet, hidden gem.
Location
State CA
County Santa Cruz
Area Scotts Valley
Building/Complex Name Country Terrace
Zoning R1PD
Rooms
Family Room No Family Room
Other Rooms Attic, Storage
Dining Room Dining Area, Dining Area in Living Room
Kitchen Cooktop - Electric, Countertop - Quartz, Dishwasher, Hood Over Range, Microwave, Oven Range - Built-In, Refrigerator
Interior
Heating Central Forced Air, Fireplace
Cooling Ceiling Fan, Whole House / Attic Fan
Flooring Carpet, Laminate, Tile
Fireplaces Type Gas Burning
Laundry Inside, Washer / Dryer
Exterior
Exterior Feature Back Yard, Fenced, Low Maintenance
Parking Features Covered Parking, Guest / Visitor Parking
Garage Spaces 2.0
Community Features Playground
Utilities Available Natural Gas, Public Utilities
View Greenbelt
Roof Type Concrete,Tile
Building
Lot Description Grade - Mostly Level, Zero Lot Line
Story 2
Foundation Concrete Slab
Sewer Sewer - Public
Water Individual Water Meter, Public, Water Purifier - Owned
Level or Stories 2
Others
HOA Fee Include Common Area Electricity,Fencing,Insurance - Common Area,Insurance - Liability ,Landscaping / Gardening,Maintenance - Common Area,Maintenance - Road,Reserves
Restrictions Board / Park Approval,Parking Restrictions,Pets - Restrictions
Tax ID 023-181-35-000
Horse Property No
Special Listing Condition Not Applicable
Read Less Info
Want to know what your home might be worth? Contact us for a FREE valuation!

Our team is ready to help you sell your home for the highest possible price ASAP

© 2024 MLSListings Inc. All rights reserved.
Bought with Spencer Hays • eXp Realty of California Inc

"My job is to find and attract mastery-based agents to the office, protect the culture, and make sure everyone is happy! "
GET MORE INFORMATION






