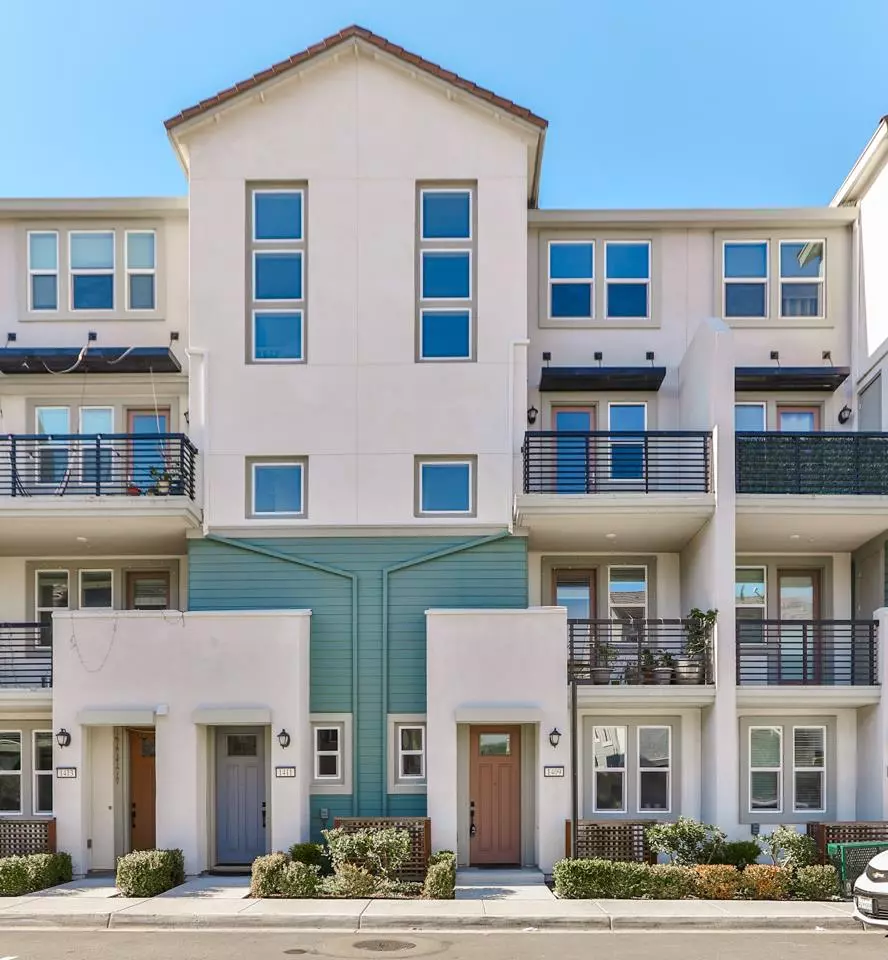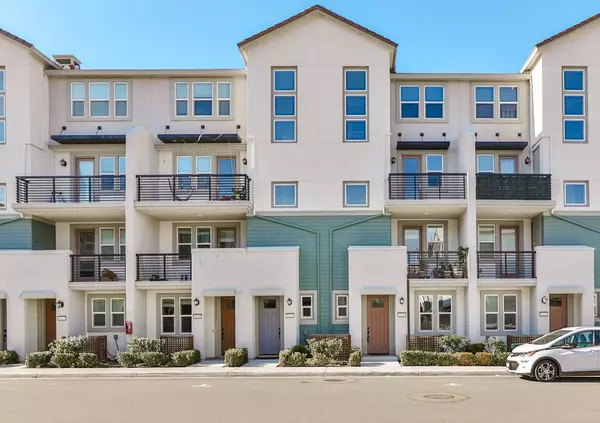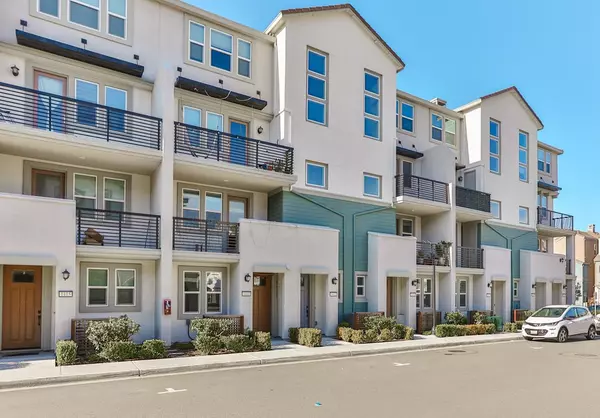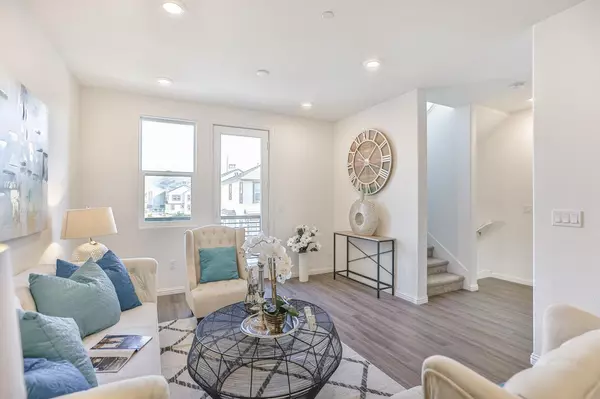$1,270,000
$998,000
27.3%For more information regarding the value of a property, please contact us for a free consultation.
3 Beds
3 Baths
1,753 SqFt
SOLD DATE : 02/10/2022
Key Details
Sold Price $1,270,000
Property Type Condo
Sub Type Condominium
Listing Status Sold
Purchase Type For Sale
Square Footage 1,753 sqft
Price per Sqft $724
MLS Listing ID ML81873573
Sold Date 02/10/22
Bedrooms 3
Full Baths 3
HOA Fees $370
HOA Y/N 1
Year Built 2018
Property Description
Three-year new gorgeous East facing Pulte Plan 2 home with plenty upgrades. Bright and open floor plan, spacious kitchen with granite counter tops, waterfall edged island and upgraded continent cabinetry, open to living room, dining area and 1 bedroom 1 bath on 2nd floor, two suites on 3rd floor, including a large master suite with dual sinks, shower, walking closet. Laminated wood floor in living and kitchen area, high quality carpet in bedrooms. Central heat and AC, dual pane windows, balcony and attached two car garage. This master-planned community is designed within a short distance to Great Mall, Bart station, VTA Metro Train, VTA Bus Terminal located at Great Mall. Walking Distance to Bob McGuire Park, Tennis Ct & Kids Play area.
Location
State CA
County Santa Clara
Area Milpitas
Building/Complex Name Metro Owners Association
Zoning PD
Rooms
Family Room No Family Room
Dining Room Dining Area in Living Room
Kitchen Countertop - Granite, Dishwasher, Exhaust Fan, Garbage Disposal, Island, Microwave, Oven Range - Gas, Refrigerator
Interior
Heating Central Forced Air
Cooling Central AC
Laundry Dryer, Upper Floor, Washer
Exterior
Parking Features Attached Garage
Garage Spaces 2.0
Utilities Available Individual Gas Meters, Public Utilities
Roof Type Tile
Building
Faces East
Story 3
Foundation Concrete Slab
Sewer Sewer - Public
Water Public
Level or Stories 3
Others
HOA Fee Include Common Area Electricity,Common Area Gas,Exterior Painting,Reserves,Roof
Restrictions Parking Restrictions
Tax ID 086-96-092
Horse Property No
Special Listing Condition Not Applicable
Read Less Info
Want to know what your home might be worth? Contact us for a FREE valuation!

Our team is ready to help you sell your home for the highest possible price ASAP

© 2024 MLSListings Inc. All rights reserved.
Bought with Mindy Masli • Intero Real Estate Services

"My job is to find and attract mastery-based agents to the office, protect the culture, and make sure everyone is happy! "
GET MORE INFORMATION






