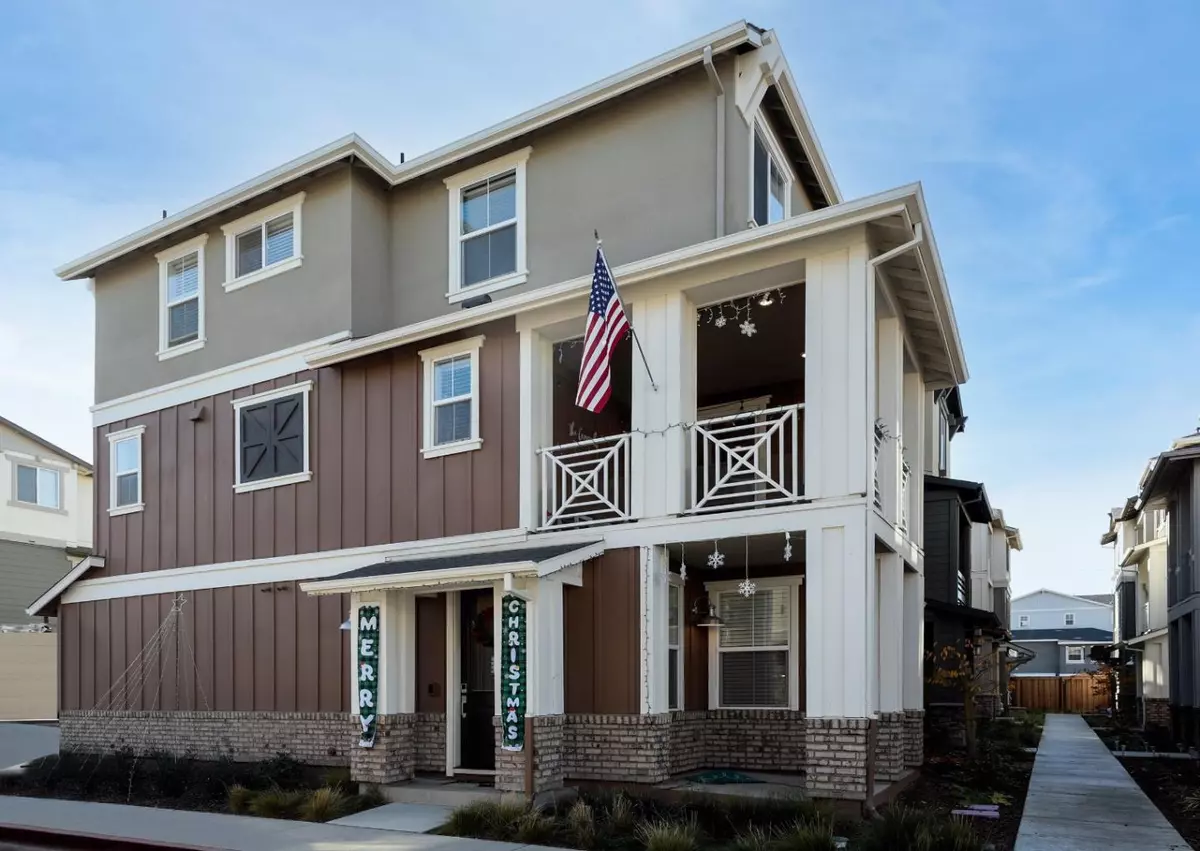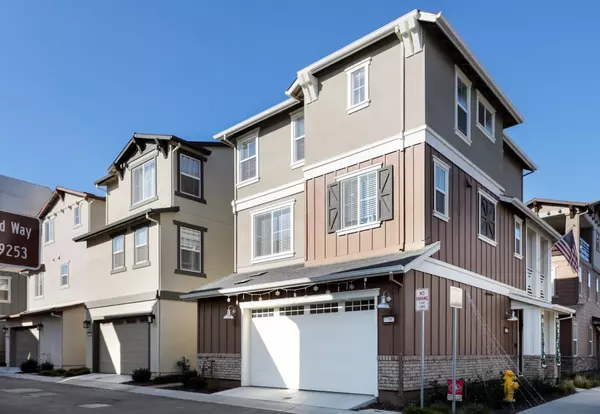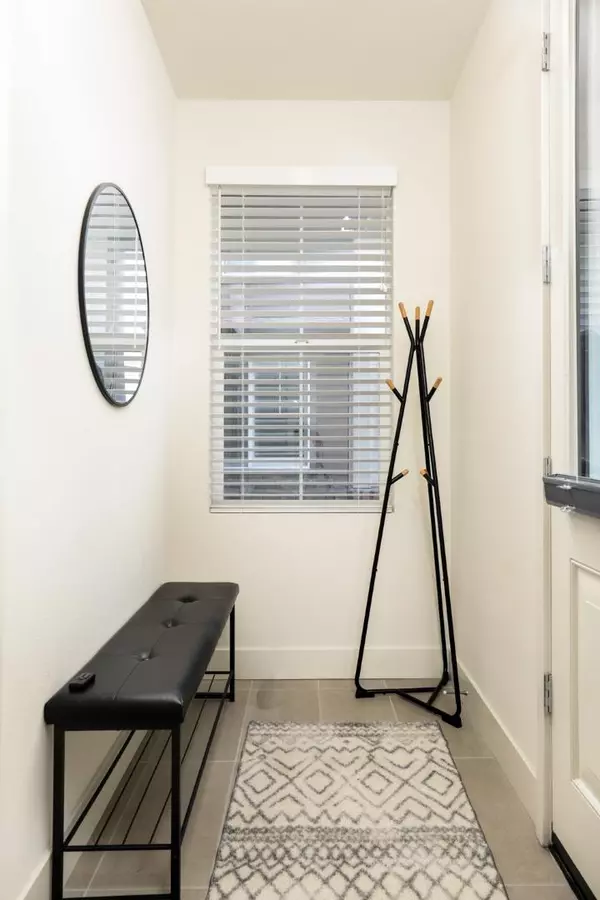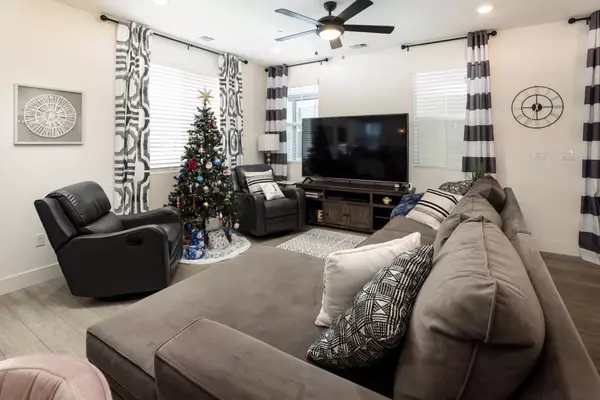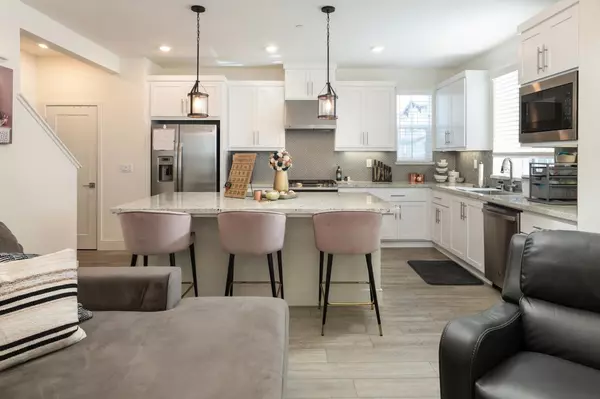$1,430,000
$1,388,000
3.0%For more information regarding the value of a property, please contact us for a free consultation.
3 Beds
3.5 Baths
1,984 SqFt
SOLD DATE : 01/20/2022
Key Details
Sold Price $1,430,000
Property Type Single Family Home
Sub Type Single Family Home
Listing Status Sold
Purchase Type For Sale
Square Footage 1,984 sqft
Price per Sqft $720
MLS Listing ID ML81872470
Sold Date 01/20/22
Bedrooms 3
Full Baths 3
Half Baths 1
HOA Fees $168/mo
HOA Y/N 1
Year Built 2020
Lot Size 2,108 Sqft
Property Description
Just Listed*Offered is a 1 year old single family home-Cottages model at Bridgeway by Lennar! Ground floor massive bed suite. Greatroom main level with gorgeous kit stainless appliances/shaker cabinetry/slab counters/stylish backsplash/under-cab lights/seated island, open to Fam Rm for everyday entertaining. Sep Formal Din w/immediate access to the outdoor California Rm/Deck. Plush owners retreat, in-suite bath features dual-sinks/seated shower/full walk-in closet/sep commode. 3rd bed suite upgraded w/plush carpets/designer-inspired wall design. Walk-in Laundry Rm. Upgraded with plush window covers. Solar on roof/LED lights/tankless water heater/multi-zone heat A/C. Ring video doorbell/central wiring/finished 2 car Gar with storage/shelving, epoxy coated floors + bonus workshop space. This is a masterplan community, our loc is the same block as the about-to-open lux Clubhouse w/outdoor fire-pit/massive pool/spa/cabanas/playground + dog park/picnic area/amphitheater/walking trail.
Location
State CA
County Alameda
Area Newark
Building/Complex Name Bridgeway
Zoning R
Rooms
Family Room Kitchen / Family Room Combo
Other Rooms Formal Entry, Great Room, Laundry Room, Storage, Utility Room, Workshop
Dining Room Breakfast Bar, Formal Dining Room
Kitchen Cooktop - Gas, Countertop - Quartz, Dishwasher, Garbage Disposal, Hood Over Range, Island, Microwave, Oven - Self Cleaning, Oven Range - Gas, Pantry, Refrigerator
Interior
Heating Central Forced Air, Heating - 2+ Zones
Cooling Ceiling Fan, Central AC, Multi-Zone
Flooring Carpet, Laminate, Tile
Laundry Electricity Hookup (220V), In Utility Room, Inside, Upper Floor
Exterior
Exterior Feature Back Yard, Balcony / Patio, Fenced
Parking Features Attached Garage, Common Parking Area, Gate / Door Opener, Workshop in Garage
Garage Spaces 2.0
Fence Fenced
Pool Cabana / Dressing Room, Community Facility, Pool - In Ground, Spa / Hot Tub
Community Features BBQ Area, Cabana, Club House, Community Pool, Garden / Greenbelt / Trails, Playground, Recreation Room, Sauna / Spa / Hot Tub
Utilities Available Natural Gas, Public Utilities, Solar Panels - Leased
Roof Type Composition
Building
Faces East
Story 3
Foundation Concrete Slab
Sewer Sewer Connected
Water Public
Level or Stories 3
Others
HOA Fee Include Common Area Electricity,Common Area Gas,Insurance - Common Area,Maintenance - Common Area,Management Fee,Pool, Spa, or Tennis,Reserves
Restrictions Pets - Restrictions
Tax ID 537-0856-021
Security Features Fire System - Sprinkler,Video / Audio System
Horse Property No
Special Listing Condition Not Applicable
Read Less Info
Want to know what your home might be worth? Contact us for a FREE valuation!

Our team is ready to help you sell your home for the highest possible price ASAP

© 2024 MLSListings Inc. All rights reserved.
Bought with Manish Nadkarni • Intero Real Estate Services

"My job is to find and attract mastery-based agents to the office, protect the culture, and make sure everyone is happy! "
GET MORE INFORMATION

