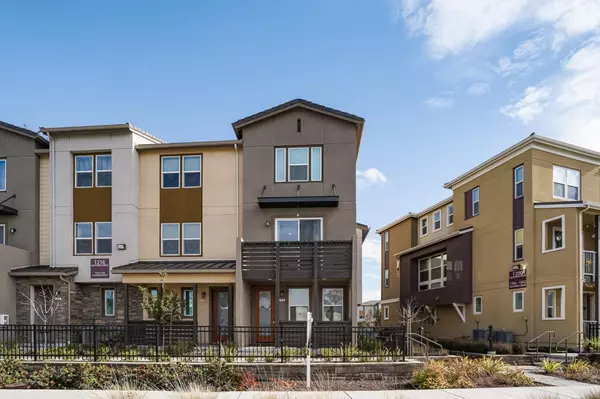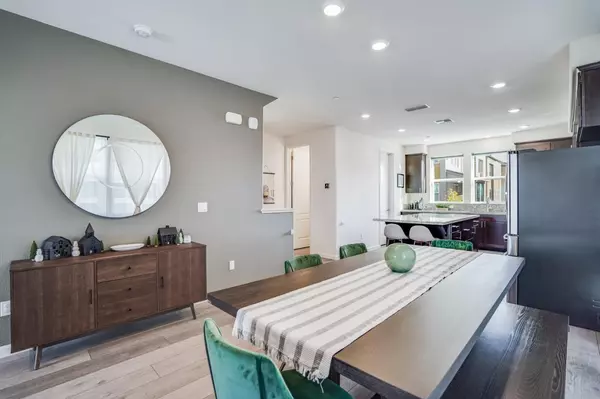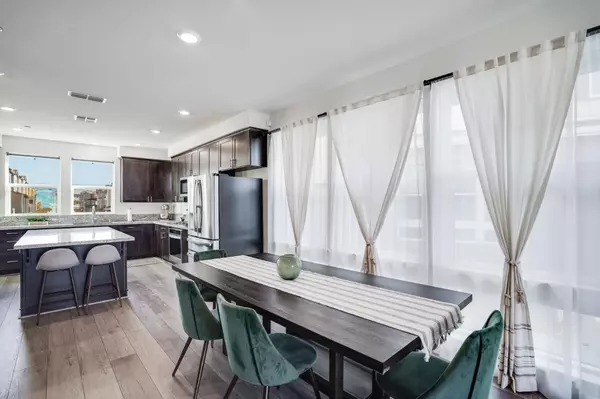$1,280,000
$1,088,000
17.6%For more information regarding the value of a property, please contact us for a free consultation.
3 Beds
3.5 Baths
1,666 SqFt
SOLD DATE : 01/24/2022
Key Details
Sold Price $1,280,000
Property Type Townhouse
Sub Type Townhouse
Listing Status Sold
Purchase Type For Sale
Square Footage 1,666 sqft
Price per Sqft $768
MLS Listing ID ML81872663
Sold Date 01/24/22
Bedrooms 3
Full Baths 3
Half Baths 1
HOA Fees $441/mo
HOA Y/N 1
Year Built 2018
Lot Size 769 Sqft
Property Description
Gorgeous premium end unit with top Milpitas schools. **This unit completed in March of 2020** Excellent placement in the complex floods the home with natural light. Views of community park and mountains from kitchen and open view towards the Bay in living room. Highly prized open floor plan. Kitchen offers stunning espresso shaker cabinets, stainless appliances, granite counters, walk in pantry & huge island with added storage. Wide plank luxury vinyl flooring runs continuously through kitchen, living room and foyer. 9 ft ceilings and 8ft doors. Solid cultured marble shower surrounds in all shower/tub areas. First floor has bedroom with ensuite walk in shower. 2 car side by side finished garage with slick looking painted floor. Upgrades include: laundry cabinets, extra master closet rod & many smart home features. Prewired for 240 volt car charger. Lovely park, play ground and BBQ area in center of complex- watch your kids play from this kitchen window. HOA includes trash and recycle.
Location
State CA
County Santa Clara
Area Milpitas
Building/Complex Name Circuit
Zoning R4
Rooms
Family Room No Family Room
Dining Room Dining Area
Kitchen Cooktop - Gas, Countertop - Granite, Dishwasher, Exhaust Fan, Garbage Disposal, Hood Over Range, Island, Microwave, Oven Range - Built-In, Gas, Pantry
Interior
Heating Central Forced Air
Cooling Central AC
Flooring Carpet, Laminate, Tile
Laundry Dryer, Inside, Washer
Exterior
Exterior Feature Balcony / Patio
Parking Features Attached Garage
Garage Spaces 2.0
Community Features BBQ Area, Recreation Room
Utilities Available Public Utilities
View Mountains, Park
Roof Type Composition
Building
Story 3
Foundation Concrete Slab
Sewer Sewer - Public
Water Public
Level or Stories 3
Others
HOA Fee Include Common Area Electricity,Exterior Painting,Garbage,Insurance - Common Area,Landscaping / Gardening,Maintenance - Exterior,Management Fee,Reserves,Roof
Restrictions Park Rental Restrictions
Tax ID 022-61-060
Horse Property No
Special Listing Condition Not Applicable
Read Less Info
Want to know what your home might be worth? Contact us for a FREE valuation!

Our team is ready to help you sell your home for the highest possible price ASAP

© 2024 MLSListings Inc. All rights reserved.
Bought with Tuan D. Tran • Silicon Valley Heights

"My job is to find and attract mastery-based agents to the office, protect the culture, and make sure everyone is happy! "
GET MORE INFORMATION






